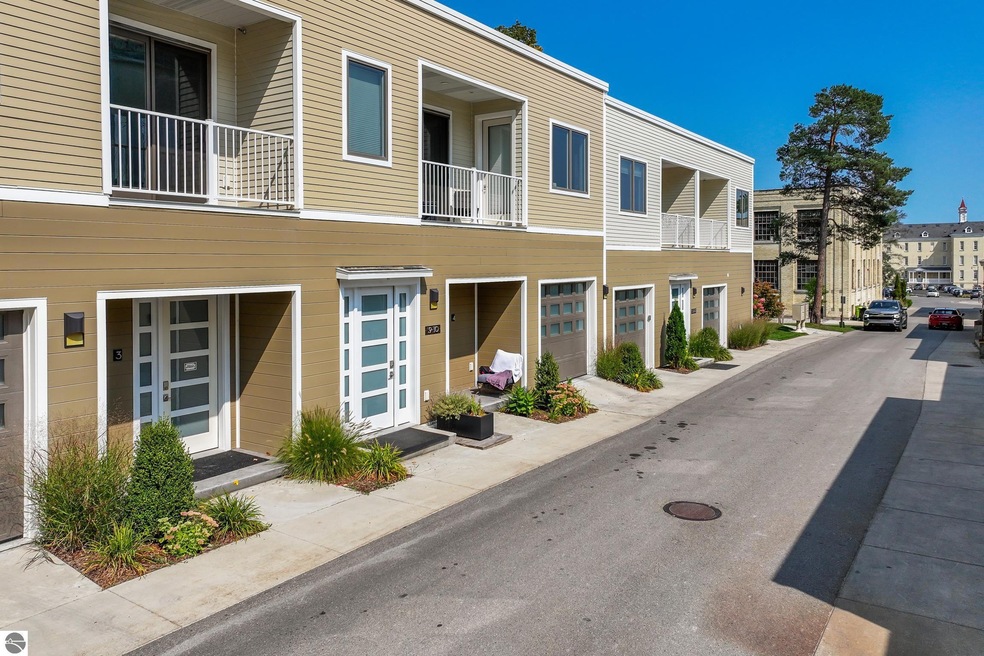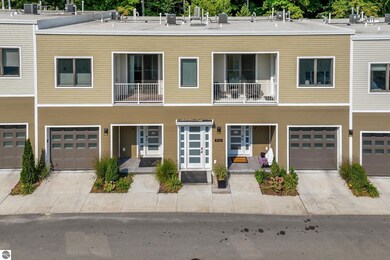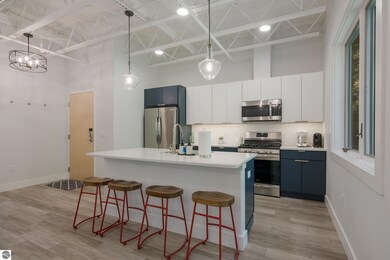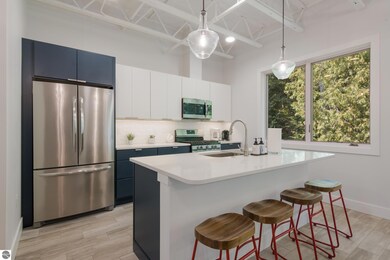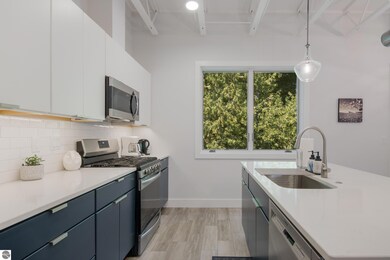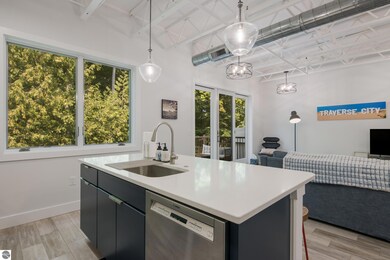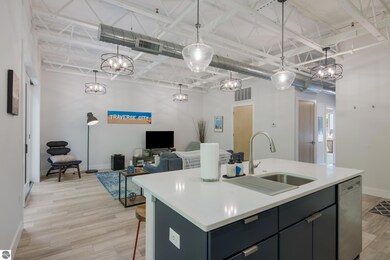
1388 Gray Dr Unit 10 Traverse City, MI 49684
Highlights
- Home fronts a creek
- Contemporary Architecture
- Granite Countertops
- Willow Hill Elementary School Rated A-
- Main Floor Primary Bedroom
- Balcony
About This Home
As of May 2025Welcome to this stunning modern condo located on Gray Drive, nestled within the historic Commons of Traverse City! This sleek 2-bedroom, 2-bath home boasts a contemporary design with luxury finishes, including elegant quartz countertops in the kitchen. Imagine enjoying your morning coffee on a beautiful deck overlooking a lush green forest with the soothing sounds of a babbling brook just beyond—easily heard from both the kitchen and living room. This unit also has an excellent rental history, making it a great investment opportunity. Living here offers a vibrant lifestyle with walkable access to local favorites like Left Foot Charlie, Spanglish, and Earth & Ales. Whether you're in the mood for dining, drinks, or wellness, you're steps away from Pure Pilates and miles of scenic hiking trails to explore. A truly unique opportunity to live amidst the charm and convenience of The Commons!
Last Agent to Sell the Property
REMAX Bayshore - Union St TC License #6502357921 Listed on: 12/03/2024

Home Details
Home Type
- Single Family
Est. Annual Taxes
- $11,930
Year Built
- Built in 2020
Lot Details
- Home fronts a creek
- Level Lot
- Sprinkler System
- The community has rules related to zoning restrictions
HOA Fees
- $324 Monthly HOA Fees
Home Design
- Contemporary Architecture
- Slab Foundation
- Poured Concrete
- Frame Construction
- Membrane Roofing
- Cement Board or Planked
Interior Spaces
- 1,098 Sq Ft Home
- 2-Story Property
Kitchen
- Oven or Range
- <<microwave>>
- Kitchen Island
- Granite Countertops
- Disposal
Bedrooms and Bathrooms
- 2 Bedrooms
- Primary Bedroom on Main
- 2 Full Bathrooms
- Granite Bathroom Countertops
Laundry
- Dryer
- Washer
Outdoor Features
- Balcony
- Rain Gutters
Utilities
- Forced Air Heating and Cooling System
- Electric Water Heater
- Cable TV Available
Community Details
Overview
- Association fees include water, sewer, trash removal, snow removal, lawn care, exterior maintenance, liability insurance, fire insurance
- The Lofts At Asylum Creek Community
Amenities
- Common Area
Similar Homes in Traverse City, MI
Home Values in the Area
Average Home Value in this Area
Property History
| Date | Event | Price | Change | Sq Ft Price |
|---|---|---|---|---|
| 05/28/2025 05/28/25 | Pending | -- | -- | -- |
| 05/23/2025 05/23/25 | Sold | $520,000 | -5.3% | $474 / Sq Ft |
| 05/15/2025 05/15/25 | Pending | -- | -- | -- |
| 12/03/2024 12/03/24 | For Sale | $549,000 | -0.2% | $500 / Sq Ft |
| 12/01/2024 12/01/24 | Off Market | $550,000 | -- | -- |
| 09/14/2024 09/14/24 | For Sale | $550,000 | +25.3% | $501 / Sq Ft |
| 10/05/2021 10/05/21 | Sold | $439,000 | 0.0% | $400 / Sq Ft |
| 08/20/2020 08/20/20 | For Sale | $439,000 | -- | $400 / Sq Ft |
Tax History Compared to Growth
Tax History
| Year | Tax Paid | Tax Assessment Tax Assessment Total Assessment is a certain percentage of the fair market value that is determined by local assessors to be the total taxable value of land and additions on the property. | Land | Improvement |
|---|---|---|---|---|
| 2025 | $11,930 | $276,500 | $0 | $0 |
| 2024 | $9,612 | $266,000 | $0 | $0 |
| 2023 | $9,189 | $102,600 | $0 | $0 |
| 2022 | $10,877 | $241,600 | $0 | $0 |
| 2021 | $3,691 | $102,600 | $0 | $0 |
Agents Affiliated with this Home
-
Jules Yates

Seller's Agent in 2025
Jules Yates
RE/MAX Michigan
(231) 642-9888
21 in this area
248 Total Sales
-
Amber Griswold
A
Buyer's Agent in 2025
Amber Griswold
CENTURY 21 Northland
(231) 499-9533
6 in this area
71 Total Sales
-
Marsha Minervini

Seller's Agent in 2021
Marsha Minervini
RE/MAX Michigan
(231) 883-4500
21 in this area
80 Total Sales
Map
Source: Northern Great Lakes REALTORS® MLS
MLS Number: 1929431
APN: 05-463-010-00
- 810 Cottageview Dr Unit 300
- 810 Cottageview Dr Unit 302
- 800 Cottageview Dr Unit 204
- 800 Cottageview Dr Unit 318
- 800 Cottageview Dr Unit 400
- 800 Cottageview Dr Unit 319
- 5208 N Royal Dr
- 224 Circle Dr
- VL Cedar Run Rd
- 4728 Cedar Run Rd
- 103 S Madison St
- 719 Seventh St
- 733 Sixth St
- 630 W Eighth St
- 208 S Cedar St
- 214 S Cedar St
- 206 S Cedar St
- 210 S Cedar St
- 701 Sixth St
- 918 W Front St Unit 6
