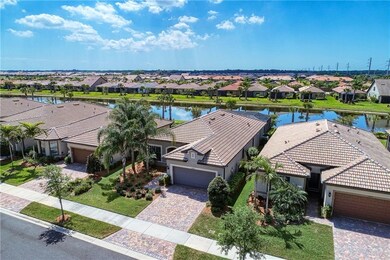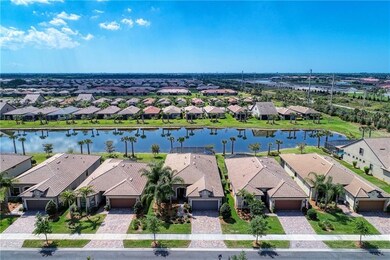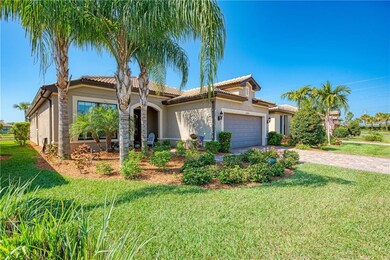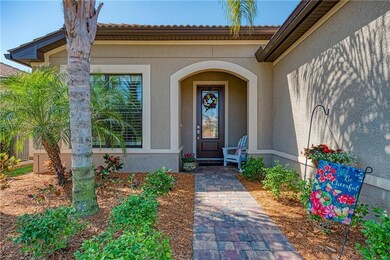
13889 Rinuccio St Venice, FL 34293
Wellen Park NeighborhoodHighlights
- 50 Feet of Waterfront
- Fitness Center
- Home fronts a pond
- Taylor Ranch Elementary School Rated A-
- Screened Pool
- Gated Community
About This Home
As of March 2025LOCATED ON A QUIET CUL-DE-SAC WITH A WATER VIEW THIS STUNNING METICULOUSLY MAINTAINED MARTIN RAY OPEN FLOOR PLAN HOME FEATURES ARCHITECTURAL DETAILS SUCH AS CROWN MOLDING, 20X20 TILE ON THE DIAGONAL, CHEF'S GOURMET KITCHEN WITH A BEVERAGE ENTERTAINMENT ALCOVE AREA, HIGH CEILINGS, 8' DOORS, TRAY CEILINGS, CUSTOM WINDOW TREATMENTS, AND MANY MORE UPGRADES. OVER 2000 SQ. FT. OF LIVING SPACE. 3 BEDROOMS, 2 BATHS, DEN/OFFICE, FINISHED LAUNDRY ROOM INCLUDING A SINK, OVERSIZED MASTER BATHROOM WALK-IN SHOWER, OVERSIZED GARAGE W/CUSTOM STORAGE RACKS. HURRICANE IMPACT WINDOWS.THE BACKYARD OASIS IS COMPLEMENTED BY A LARGE EXTENDED LANIA INCLUDING A CUSTOM BUILT-IN OUTDOOR KITCHEN AND HEATED SALT WATER POOL THAT OVERLOOKS THE POND. ISLAND WALK IS A ACTIVE COMMUNITY THAT GIVES YOU THE RESORT LIFESTYLE LIVING YOU EXPECT. 2 AMENITY CENTERS THAT INCLUDES TENNIS, PICKLE BALL, BOCCE BALL, SEPARATE SWIMMING LANES, PLAYGROUND, AND DOG PARK. FULL TIME ACTIVITY DIRECTOR. NEARBY ARE BEACHES, COOL TODAY (BRAVES) PARK WITH TIKI BAR, SHOPPING, AND AIRPORTS. THIS IS A TRULY MAGNIFICENT HOME AND A MUST SEE. PLEASE CALL TODAY FOR A PRIVATE SHOWING.
Last Agent to Sell the Property
RE/MAX PALM REALTY OF VENICE License #3354414 Listed on: 03/30/2020

Home Details
Home Type
- Single Family
Est. Annual Taxes
- $3,305
Year Built
- Built in 2016
Lot Details
- 6,600 Sq Ft Lot
- Lot Dimensions are 50x132
- Home fronts a pond
- 50 Feet of Waterfront
- Property fronts a private road
- Street terminates at a dead end
- North Facing Home
- Mature Landscaping
HOA Fees
- $306 Monthly HOA Fees
Parking
- 2 Car Attached Garage
- Oversized Parking
- Garage Door Opener
- Driveway
- Secured Garage or Parking
- Open Parking
Home Design
- Florida Architecture
- Planned Development
- Slab Foundation
- Tile Roof
- Block Exterior
- Stucco
Interior Spaces
- 2,108 Sq Ft Home
- 1-Story Property
- Open Floorplan
- Built-In Features
- Bar Fridge
- Crown Molding
- Tray Ceiling
- High Ceiling
- Ceiling Fan
- Low Emissivity Windows
- Insulated Windows
- Shutters
- Sliding Doors
- Great Room
- Family Room Off Kitchen
- Combination Dining and Living Room
- Den
- Inside Utility
- Ceramic Tile Flooring
- Pond Views
Kitchen
- Eat-In Kitchen
- Built-In Convection Oven
- Cooktop<<rangeHoodToken>>
- Recirculated Exhaust Fan
- <<microwave>>
- Freezer
- Ice Maker
- Dishwasher
- Wine Refrigerator
- Stone Countertops
- Disposal
Bedrooms and Bathrooms
- 3 Bedrooms
- Split Bedroom Floorplan
- Walk-In Closet
- 2 Full Bathrooms
Laundry
- Laundry Room
- Dryer
- Washer
Home Security
- Security Lights
- Security Gate
- Storm Windows
- Fire and Smoke Detector
- In Wall Pest System
- Pest Guard System
Eco-Friendly Details
- Ventilation
- Air Filters MERV Rating 10+
- Reclaimed Water Irrigation System
Pool
- Screened Pool
- Heated In Ground Pool
- Gunite Pool
- Saltwater Pool
- Fence Around Pool
- Pool has a Solar Cover
- Child Gate Fence
- Pool Sweep
- Pool Lighting
Outdoor Features
- Enclosed patio or porch
- Outdoor Kitchen
- Exterior Lighting
- Outdoor Grill
- Rain Gutters
Schools
- Taylor Ranch Elementary School
- Venice Area Middle School
- Venice Senior High School
Utilities
- Central Heating and Cooling System
- Heat Pump System
- Vented Exhaust Fan
- Thermostat
- Underground Utilities
- Electric Water Heater
- Private Sewer
- Fiber Optics Available
- Phone Available
- Cable TV Available
Listing and Financial Details
- Down Payment Assistance Available
- Homestead Exemption
- Visit Down Payment Resource Website
- Legal Lot and Block 74 / 2
- Assessor Parcel Number 0782130740
- $627 per year additional tax assessments
Community Details
Overview
- Association fees include 24-hour guard, cable TV, common area taxes, community pool, insurance, internet, maintenance structure, ground maintenance, maintenance repairs, manager, pest control, pool maintenance, private road, recreational facilities, security, trash
- Castle Group/Jeff Zittel Association, Phone Number (941) 493-2302
- Built by DIVOSTA
- Islandwalk/West Vlgs Ph 3A, 3 Subdivision, Martin Ray Floorplan
- Islandwalk At The West Villages Community
- On-Site Maintenance
- Association Owns Recreation Facilities
- The community has rules related to building or community restrictions, deed restrictions, fencing, allowable golf cart usage in the community, vehicle restrictions
- Rental Restrictions
Amenities
- Clubhouse
Recreation
- Tennis Courts
- Community Basketball Court
- Pickleball Courts
- Community Playground
- Fitness Center
- Community Pool
- Community Spa
Security
- Security Service
- Card or Code Access
- Gated Community
Ownership History
Purchase Details
Home Financials for this Owner
Home Financials are based on the most recent Mortgage that was taken out on this home.Purchase Details
Home Financials for this Owner
Home Financials are based on the most recent Mortgage that was taken out on this home.Purchase Details
Home Financials for this Owner
Home Financials are based on the most recent Mortgage that was taken out on this home.Purchase Details
Home Financials for this Owner
Home Financials are based on the most recent Mortgage that was taken out on this home.Similar Homes in Venice, FL
Home Values in the Area
Average Home Value in this Area
Purchase History
| Date | Type | Sale Price | Title Company |
|---|---|---|---|
| Warranty Deed | $620,000 | North Port Title | |
| Warranty Deed | $745,000 | First International Title | |
| Warranty Deed | $515,000 | Florida Ttl & Guarantee Agcy | |
| Warranty Deed | $455,600 | Pgp Title |
Mortgage History
| Date | Status | Loan Amount | Loan Type |
|---|---|---|---|
| Previous Owner | $70,000 | Future Advance Clause Open End Mortgage | |
| Previous Owner | $250,000 | New Conventional |
Property History
| Date | Event | Price | Change | Sq Ft Price |
|---|---|---|---|---|
| 03/03/2025 03/03/25 | Sold | $620,000 | -6.0% | $294 / Sq Ft |
| 01/30/2025 01/30/25 | Pending | -- | -- | -- |
| 01/01/2025 01/01/25 | Price Changed | $659,900 | -5.7% | $313 / Sq Ft |
| 11/15/2024 11/15/24 | Price Changed | $699,900 | -3.4% | $332 / Sq Ft |
| 11/01/2024 11/01/24 | Price Changed | $724,900 | -3.3% | $344 / Sq Ft |
| 10/19/2024 10/19/24 | For Sale | $749,900 | +0.7% | $356 / Sq Ft |
| 02/22/2022 02/22/22 | Sold | $745,000 | 0.0% | $353 / Sq Ft |
| 01/07/2022 01/07/22 | Pending | -- | -- | -- |
| 01/07/2022 01/07/22 | Price Changed | $745,000 | -3.1% | $353 / Sq Ft |
| 12/29/2021 12/29/21 | For Sale | $769,000 | +49.3% | $365 / Sq Ft |
| 10/01/2020 10/01/20 | Sold | $515,000 | 0.0% | $244 / Sq Ft |
| 07/02/2020 07/02/20 | Pending | -- | -- | -- |
| 07/01/2020 07/01/20 | For Sale | $515,000 | 0.0% | $244 / Sq Ft |
| 06/10/2020 06/10/20 | Off Market | $515,000 | -- | -- |
| 06/04/2020 06/04/20 | For Sale | $515,000 | 0.0% | $244 / Sq Ft |
| 05/28/2020 05/28/20 | Pending | -- | -- | -- |
| 03/30/2020 03/30/20 | For Sale | $515,000 | -- | $244 / Sq Ft |
Tax History Compared to Growth
Tax History
| Year | Tax Paid | Tax Assessment Tax Assessment Total Assessment is a certain percentage of the fair market value that is determined by local assessors to be the total taxable value of land and additions on the property. | Land | Improvement |
|---|---|---|---|---|
| 2024 | $9,832 | $578,200 | $125,500 | $452,700 |
| 2023 | $9,832 | $614,000 | $134,300 | $479,700 |
| 2022 | $6,831 | $402,627 | $0 | $0 |
| 2021 | $6,667 | $390,900 | $114,200 | $276,700 |
| 2020 | $3,394 | $176,717 | $0 | $0 |
| 2019 | $3,305 | $172,744 | $0 | $0 |
| 2018 | $3,168 | $169,523 | $0 | $0 |
| 2017 | $3,114 | $166,036 | $0 | $0 |
| 2016 | $1,896 | $59,600 | $59,600 | $0 |
Agents Affiliated with this Home
-
Diane Gagnon

Seller's Agent in 2025
Diane Gagnon
EXIT KING REALTY
(413) 883-5850
46 in this area
127 Total Sales
-
Bobby Lawrence

Seller Co-Listing Agent in 2025
Bobby Lawrence
EXIT KING REALTY
(941) 468-6294
38 in this area
130 Total Sales
-
Kyle Wall

Buyer's Agent in 2025
Kyle Wall
REAL BROKER, LLC
(941) 202-2212
4 in this area
22 Total Sales
-
Ashlyn Alter

Buyer Co-Listing Agent in 2025
Ashlyn Alter
REAL BROKER, LLC
(941) 202-1758
3 in this area
21 Total Sales
-
Christina Burns

Seller's Agent in 2022
Christina Burns
EXIT KING REALTY
(941) 497-6060
187 in this area
329 Total Sales
-
Lauren Fus

Seller Co-Listing Agent in 2022
Lauren Fus
EXIT KING REALTY
(941) 726-8208
185 in this area
314 Total Sales
Map
Source: Stellar MLS
MLS Number: N6109836
APN: 0782-13-0740
- 13872 Rinuccio St
- 23415 Waverly Cir
- 13892 Alafaya St
- 13805 Posada St
- 13836 Alafaya St
- 13897 Umbria St
- 13724 Quinta St
- 23503 Waverly Cir
- 13862 Miranese St
- 23598 Awabuki Dr Unit 102
- 13925 Miranese St
- 13807 Karina St
- 13873 Karina St
- 13871 Miranese St
- 23528 Awabuki Dr Unit 101
- 23703 Waverly Cir
- 23527 Awabuki Dr Unit 202
- 23499 Awabuki Dr Unit 102
- 19241 Serafina St
- 19269 Serafina St






