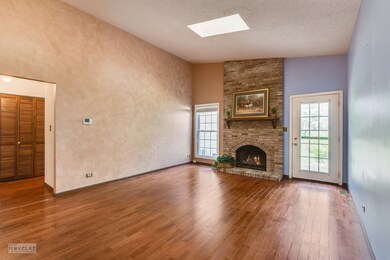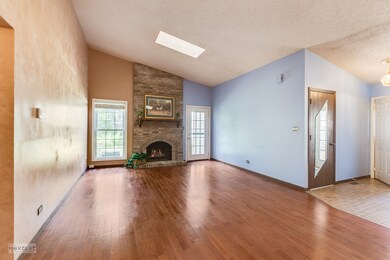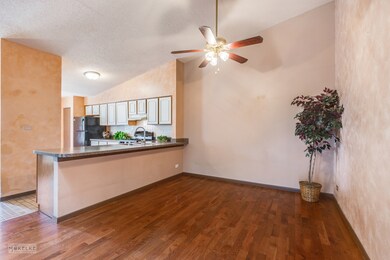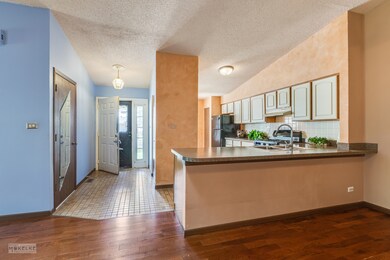
1389 Rennet Dr Naperville, IL 60565
Westglen NeighborhoodHighlights
- Vaulted Ceiling
- Wood Flooring
- Formal Dining Room
- Owen Elementary School Rated A
- End Unit
- 2 Car Attached Garage
About This Home
As of October 2022Great opportunity for downsizing, 1st home or investment! Spacious ranch duplex features vaulted living room and dining rooms. Living room includes brick fireplace for those chilly nights. Large eat in kitchen with appliances, lots of cabinets and counter space for your meal prep and a huge breakfast bar. 3 generous sized bedrooms with ample closet space. Maser suite includes full private bath. Lots of hardwood flooring throughout. 2 car attached garage plus a crawls space for added storage. Great yard for your outdoor enjoyment includes 2 paver patios. Walk to nearby park & Elementary School. Terrific location, just minutes to Downtown Naperville, shopping and dining!
Last Agent to Sell the Property
Coldwell Banker Real Estate Group License #471018427 Listed on: 09/29/2022

Townhouse Details
Home Type
- Townhome
Est. Annual Taxes
- $4,733
Year Built
- Built in 1983
Lot Details
- Lot Dimensions are 21 x105 x 128
- End Unit
Parking
- 2 Car Attached Garage
- Garage Transmitter
- Garage Door Opener
- Driveway
- Parking Included in Price
Home Design
- Half Duplex
- Asphalt Roof
- Vinyl Siding
Interior Spaces
- 1,300 Sq Ft Home
- 1-Story Property
- Vaulted Ceiling
- Wood Burning Fireplace
- Living Room with Fireplace
- Formal Dining Room
- Wood Flooring
- Crawl Space
- Laundry Room
Kitchen
- Range<<rangeHoodToken>>
- Dishwasher
Bedrooms and Bathrooms
- 3 Bedrooms
- 3 Potential Bedrooms
- 2 Full Bathrooms
Home Security
Outdoor Features
- Patio
Schools
- Owen Elementary School
- Still Middle School
- Waubonsie Valley High School
Utilities
- Forced Air Heating and Cooling System
- Heating System Uses Natural Gas
- Lake Michigan Water
Listing and Financial Details
- Homeowner Tax Exemptions
Community Details
Overview
- 2 Units
- Westglen Subdivision
Recreation
- Park
Pet Policy
- Pets up to 99 lbs
- Dogs and Cats Allowed
Security
- Storm Screens
Ownership History
Purchase Details
Home Financials for this Owner
Home Financials are based on the most recent Mortgage that was taken out on this home.Purchase Details
Home Financials for this Owner
Home Financials are based on the most recent Mortgage that was taken out on this home.Purchase Details
Home Financials for this Owner
Home Financials are based on the most recent Mortgage that was taken out on this home.Purchase Details
Similar Homes in Naperville, IL
Home Values in the Area
Average Home Value in this Area
Purchase History
| Date | Type | Sale Price | Title Company |
|---|---|---|---|
| Warranty Deed | $260,000 | First American Title | |
| Warranty Deed | $256,000 | First American Title | |
| Warranty Deed | $200,000 | First American Title Ins Co | |
| Interfamily Deed Transfer | -- | -- |
Mortgage History
| Date | Status | Loan Amount | Loan Type |
|---|---|---|---|
| Open | $208,000 | New Conventional | |
| Previous Owner | $96,000 | New Conventional | |
| Previous Owner | $160,000 | Purchase Money Mortgage | |
| Previous Owner | $20,000 | Credit Line Revolving |
Property History
| Date | Event | Price | Change | Sq Ft Price |
|---|---|---|---|---|
| 10/28/2022 10/28/22 | Sold | $260,000 | +2.0% | $200 / Sq Ft |
| 10/02/2022 10/02/22 | Pending | -- | -- | -- |
| 09/29/2022 09/29/22 | For Sale | $254,900 | +99.1% | $196 / Sq Ft |
| 05/28/2013 05/28/13 | Sold | $128,000 | -5.1% | $99 / Sq Ft |
| 12/17/2012 12/17/12 | Pending | -- | -- | -- |
| 12/06/2012 12/06/12 | For Sale | $134,900 | -- | $105 / Sq Ft |
Tax History Compared to Growth
Tax History
| Year | Tax Paid | Tax Assessment Tax Assessment Total Assessment is a certain percentage of the fair market value that is determined by local assessors to be the total taxable value of land and additions on the property. | Land | Improvement |
|---|---|---|---|---|
| 2023 | $4,294 | $80,220 | $23,360 | $56,860 |
| 2022 | $4,406 | $71,410 | $20,640 | $50,770 |
| 2021 | $4,733 | $68,860 | $19,900 | $48,960 |
| 2020 | $4,727 | $68,860 | $19,900 | $48,960 |
| 2019 | $4,551 | $65,500 | $18,930 | $46,570 |
| 2018 | $4,380 | $61,880 | $17,740 | $44,140 |
| 2017 | $4,266 | $59,780 | $17,140 | $42,640 |
| 2016 | $4,197 | $57,370 | $16,450 | $40,920 |
| 2015 | $4,168 | $54,470 | $15,620 | $38,850 |
| 2014 | $3,741 | $47,200 | $13,430 | $33,770 |
| 2013 | $3,731 | $47,520 | $13,520 | $34,000 |
Agents Affiliated with this Home
-
Erin Hill

Seller's Agent in 2022
Erin Hill
Coldwell Banker Real Estate Group
(630) 336-5962
1 in this area
211 Total Sales
-
Jerry Hill

Seller Co-Listing Agent in 2022
Jerry Hill
Coldwell Banker Real Estate Group
(630) 336-5963
1 in this area
202 Total Sales
-
James Freier

Buyer's Agent in 2022
James Freier
RE/MAX
(630) 362-8697
1 in this area
33 Total Sales
-
J
Seller's Agent in 2013
Jo Scheidt
Keller Williams Infinity
-
Julie Tobolski

Buyer's Agent in 2013
Julie Tobolski
Coldwell Banker Real Estate Group
(630) 699-6340
74 Total Sales
Map
Source: Midwest Real Estate Data (MRED)
MLS Number: 11635942
APN: 07-25-400-038
- 838 Havenshire Rd
- 1297 Gregory Ct
- 557 Juniper Dr
- 1033 Emerald Dr
- 829 Shiloh Cir
- 1012 Kennesaw Ct
- 978 Merrimac Cir
- 1319 Frederick Ln
- 1312 Frederick Ln
- 425 W Gartner Rd
- 230 Elmwood Dr
- 225 Elmwood Dr
- 911 Lilac Ln Unit 9
- 9S141 Meadowlark Ln
- 132 Elmwood Dr
- 245 Terrance Dr
- 308 Tamarack Ave
- 902 Heathrow Ln
- 880 S Plainfield Naperville Rd
- 901 Heathrow Ln






