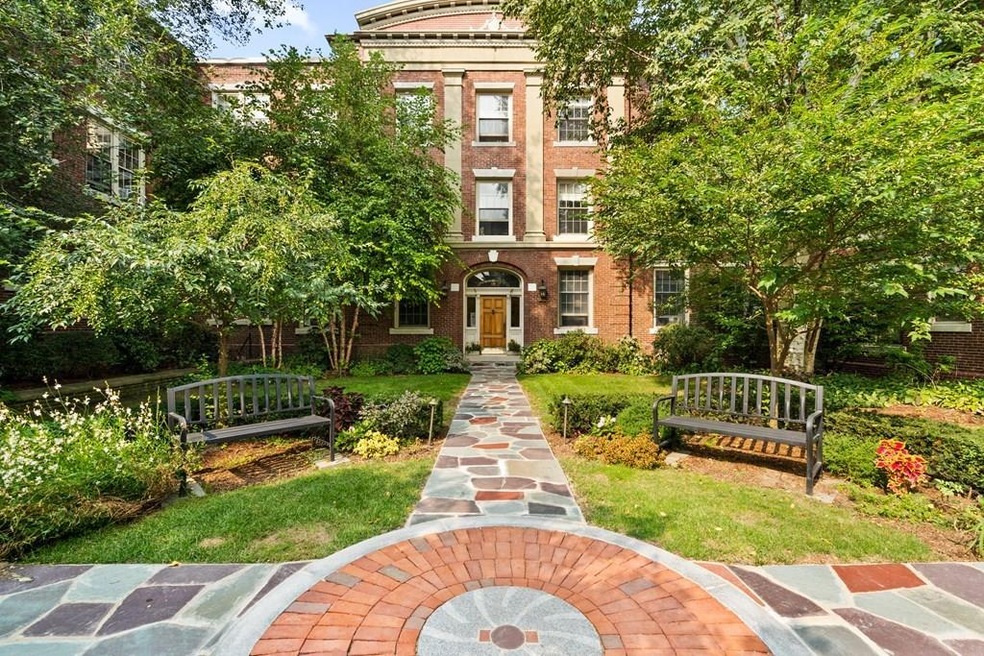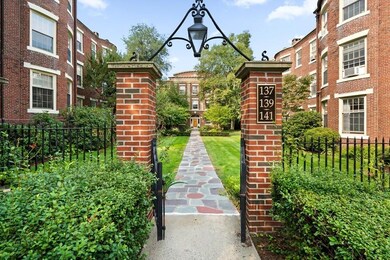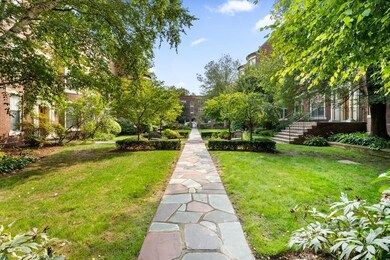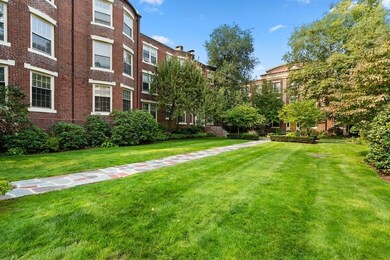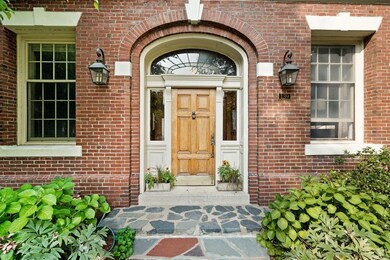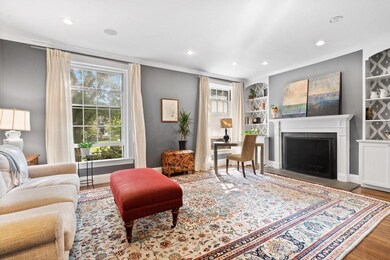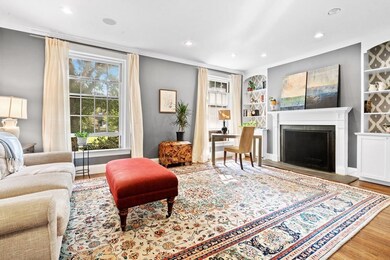
139 Beaconsfield Rd Unit 2 Brookline, MA 02445
Washington Square NeighborhoodHighlights
- Marble Flooring
- 2-minute walk to Dean Road Station
- Security Service
- John D. Runkle School Rated A
- Intercom
- 4-minute walk to Jean B. Waldstein Playground
About This Home
As of November 2020Renovated, bright and spacious condo in ultra-desirable building overlooking peaceful courtyard in vibrant Washington Square. Phenomenal light pours in from the courtyard through the over-sized custom windows directly into the living room, with its beautiful classic woodwork, built-ins & wood burning fireplace. Adjacent to it is the formal, full sized formal dining room with chair rails. Both rooms have 9' ceilings and are wired for surround sound. The large EIK features granite counter-tops, over-sized sink, stainless steel appliances/vent hood + WOLF gas stove. There are hardwood floors throughout the entire living area of the home. The Master suite has a large walk-in closet and Mbath with marble rain-forest shower stall and double pedestal sinks. Plus, laundry in the unit and extra storage in basement. The home comes with 1 deeded parking space & is pet friendly. The building features high owner-occupancy and is steps away from the new Dean Park and both C & D lines.
Last Agent to Sell the Property
William Raveis R. E. & Home Services Listed on: 09/17/2020

Property Details
Home Type
- Condominium
Est. Annual Taxes
- $10,742
Year Built
- Built in 1915
Interior Spaces
- French Doors
- Intercom
- Basement
Kitchen
- Range<<rangeHoodToken>>
- <<microwave>>
- Dishwasher
- Disposal
Flooring
- Wood
- Marble
Laundry
- Laundry in unit
- Dryer
- Washer
Schools
- Brookline High School
Utilities
- Cooling System Mounted In Outer Wall Opening
- Heating System Uses Steam
- Heating System Uses Oil
- Natural Gas Water Heater
- Oil Water Heater
Listing and Financial Details
- Assessor Parcel Number B:225 L:0066 S:0013
Community Details
Pet Policy
- Pets Allowed
Security
- Security Service
Ownership History
Purchase Details
Home Financials for this Owner
Home Financials are based on the most recent Mortgage that was taken out on this home.Purchase Details
Purchase Details
Home Financials for this Owner
Home Financials are based on the most recent Mortgage that was taken out on this home.Purchase Details
Home Financials for this Owner
Home Financials are based on the most recent Mortgage that was taken out on this home.Purchase Details
Home Financials for this Owner
Home Financials are based on the most recent Mortgage that was taken out on this home.Similar Homes in the area
Home Values in the Area
Average Home Value in this Area
Purchase History
| Date | Type | Sale Price | Title Company |
|---|---|---|---|
| Not Resolvable | $1,180,000 | None Available | |
| Deed | -- | -- | |
| Not Resolvable | $717,500 | -- | |
| Deed | $533,000 | -- | |
| Deed | $225,000 | -- |
Mortgage History
| Date | Status | Loan Amount | Loan Type |
|---|---|---|---|
| Previous Owner | $217,500 | New Conventional | |
| Previous Owner | $411,000 | No Value Available | |
| Previous Owner | $62,000 | No Value Available | |
| Previous Owner | $417,000 | Purchase Money Mortgage | |
| Previous Owner | $62,700 | No Value Available | |
| Previous Owner | $300,000 | No Value Available | |
| Previous Owner | $125,000 | Purchase Money Mortgage |
Property History
| Date | Event | Price | Change | Sq Ft Price |
|---|---|---|---|---|
| 11/17/2020 11/17/20 | Sold | $1,180,000 | +2.7% | $761 / Sq Ft |
| 09/21/2020 09/21/20 | Pending | -- | -- | -- |
| 09/17/2020 09/17/20 | For Sale | $1,149,000 | +60.1% | $741 / Sq Ft |
| 08/20/2012 08/20/12 | Sold | $717,500 | +2.6% | $463 / Sq Ft |
| 07/05/2012 07/05/12 | For Sale | $699,000 | -- | $451 / Sq Ft |
Tax History Compared to Growth
Tax History
| Year | Tax Paid | Tax Assessment Tax Assessment Total Assessment is a certain percentage of the fair market value that is determined by local assessors to be the total taxable value of land and additions on the property. | Land | Improvement |
|---|---|---|---|---|
| 2025 | $10,742 | $1,088,300 | $0 | $1,088,300 |
| 2024 | $10,424 | $1,066,900 | $0 | $1,066,900 |
| 2023 | $10,336 | $1,036,700 | $0 | $1,036,700 |
| 2022 | $10,356 | $1,016,300 | $0 | $1,016,300 |
| 2021 | $9,862 | $1,006,300 | $0 | $1,006,300 |
| 2020 | $9,416 | $996,400 | $0 | $996,400 |
| 2019 | $8,891 | $948,900 | $0 | $948,900 |
| 2018 | $8,456 | $893,900 | $0 | $893,900 |
| 2017 | $8,178 | $827,700 | $0 | $827,700 |
| 2016 | $7,840 | $752,400 | $0 | $752,400 |
| 2015 | $7,305 | $684,000 | $0 | $684,000 |
| 2014 | $7,106 | $623,900 | $0 | $623,900 |
Agents Affiliated with this Home
-
Greg Maund

Seller's Agent in 2020
Greg Maund
William Raveis R. E. & Home Services
(617) 515-2315
2 in this area
50 Total Sales
-
Joan Solomont

Buyer's Agent in 2020
Joan Solomont
Coldwell Banker Realty - Brookline
(617) 645-9193
6 in this area
48 Total Sales
-
Shahan Missaghian

Seller's Agent in 2012
Shahan Missaghian
William Raveis R.E. & Home Services
(617) 359-5999
1 in this area
21 Total Sales
Map
Source: MLS Property Information Network (MLS PIN)
MLS Number: 72728292
APN: BROO-000225-000066-000013
- 24 Dean Rd Unit 3
- 333 Clark Rd
- 1731 Beacon St Unit 621
- 120 Beaconsfield Rd Unit T-1
- 311 Clark Rd
- 94 Beaconsfield Rd Unit 201
- 324 Tappan St Unit 2
- 324 Tappan St Unit 1
- 1800 Beacon St
- 364 Tappan St Unit 3
- 16 Warwick Rd Unit 2
- 321 Tappan St Unit 1
- 151 Salisbury Rd
- 32 Kilsyth Rd Unit 1
- 15 Garrison Rd
- 1856 Beacon St Unit 2D
- 179 Rawson Rd Unit 2
- 6 Claflin Rd Unit 4
- 1874 Beacon St Unit 3
- 16 Colliston Rd Unit 1
