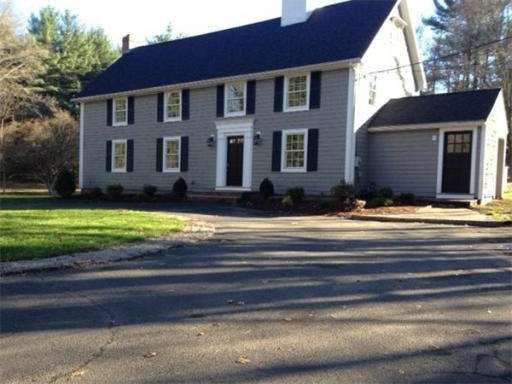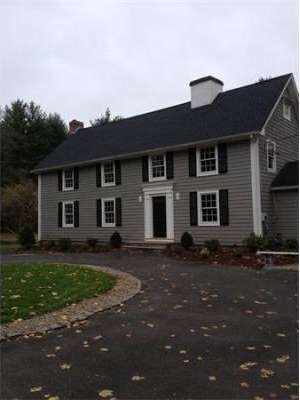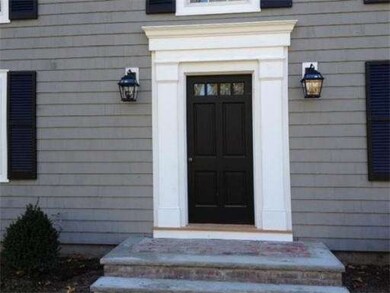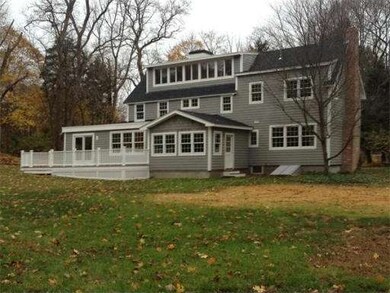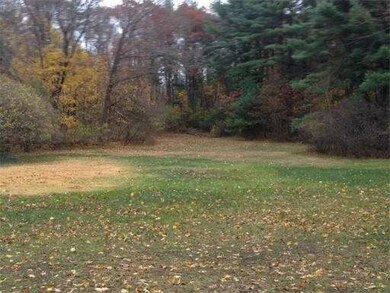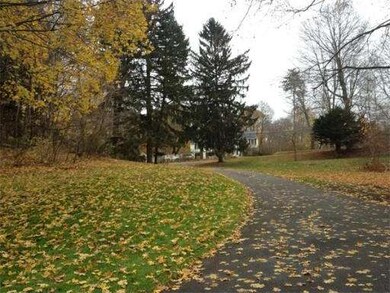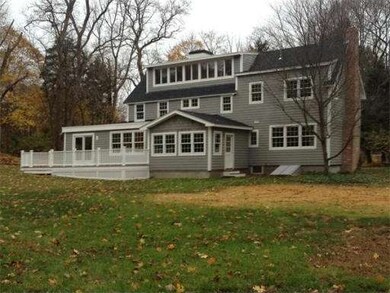
139 Cherry St Wenham, MA 01984
About This Home
As of July 2014Nestled down a long circular drive, on 2.7 acres within minutes of town, lies this painstakingly restored and renovated Wenham gem.A crisp and fresh classic Colonial exterior belies a warm and inviting open concept interior.A spacious foyer welcomes you.Front to back fireplaced livingroom, open, yet formal feeling diningroom speak of tradition.Crown moldings,wood floors and handcrafted curved staircase add style and interest.Perfectly appointed center island kitchen with high end appliances, custom made cabinetry and honed granite counters opens to a sunlit familyroom.A handsome master bedroom/bath with 2 WI closets gives a sense of privacy.Two more BRS and full bath complete the second flr. Walk-up third floor for 4th BR/studio or gathering room.Two car detached garage just steps to your side entry with mudroom/storage. Room for pool/tennis, or just room to breathe.All of this,set on a spectacular, level lot abutting conservation land, sets this home apart in it's price range.
Last Buyer's Agent
Joseph Sullivan
Keller Williams Realty License #455024013
Home Details
Home Type
Single Family
Est. Annual Taxes
$19,158
Year Built
1957
Lot Details
0
Listing Details
- Lot Description: Paved Drive, Level
- Special Features: None
- Property Sub Type: Detached
- Year Built: 1957
Interior Features
- Has Basement: Yes
- Fireplaces: 1
- Primary Bathroom: Yes
- Number of Rooms: 9
- Amenities: Public Transportation, Shopping, Walk/Jog Trails, Stables, Golf Course, Conservation Area, Highway Access, Private School, T-Station
- Electric: 220 Volts, 200 Amps, Circuit Breakers
- Energy: Insulated Windows
- Flooring: Wood, Tile, Hardwood
- Insulation: Full
- Interior Amenities: Cable Available
- Basement: Full, Interior Access, Bulkhead, Sump Pump, Concrete Floor
- Bedroom 2: Second Floor
- Bedroom 3: Second Floor
- Bedroom 4: Third Floor
- Bathroom #1: First Floor
- Bathroom #2: Second Floor
- Bathroom #3: Second Floor
- Kitchen: First Floor
- Laundry Room: First Floor
- Living Room: First Floor
- Master Bedroom: Second Floor
- Master Bedroom Description: Bathroom - Full, Closet - Walk-in, Flooring - Hardwood
- Dining Room: First Floor
- Family Room: First Floor
Exterior Features
- Construction: Frame
- Exterior: Shingles, Wood
- Exterior Features: Deck - Composite
- Foundation: Poured Concrete, Concrete Block
Garage/Parking
- Garage Parking: Detached, Garage Door Opener
- Garage Spaces: 2
- Parking: Off-Street, Paved Driveway
- Parking Spaces: 8
Utilities
- Heat Zones: 6
- Hot Water: Natural Gas
- Utility Connections: for Gas Range, for Gas Oven, Washer Hookup
Condo/Co-op/Association
- HOA: No
Ownership History
Purchase Details
Home Financials for this Owner
Home Financials are based on the most recent Mortgage that was taken out on this home.Purchase Details
Home Financials for this Owner
Home Financials are based on the most recent Mortgage that was taken out on this home.Similar Homes in the area
Home Values in the Area
Average Home Value in this Area
Purchase History
| Date | Type | Sale Price | Title Company |
|---|---|---|---|
| Not Resolvable | $865,000 | -- | |
| Not Resolvable | $379,000 | -- |
Mortgage History
| Date | Status | Loan Amount | Loan Type |
|---|---|---|---|
| Open | $608,000 | Adjustable Rate Mortgage/ARM | |
| Closed | $100,000 | Balloon | |
| Closed | $684,000 | Purchase Money Mortgage | |
| Previous Owner | $375,000 | No Value Available | |
| Previous Owner | $25,000 | No Value Available | |
| Previous Owner | $201,600 | No Value Available |
Property History
| Date | Event | Price | Change | Sq Ft Price |
|---|---|---|---|---|
| 07/17/2014 07/17/14 | Sold | $865,000 | 0.0% | $270 / Sq Ft |
| 06/24/2014 06/24/14 | Pending | -- | -- | -- |
| 06/09/2014 06/09/14 | Off Market | $865,000 | -- | -- |
| 05/29/2014 05/29/14 | Price Changed | $869,000 | 0.0% | $272 / Sq Ft |
| 05/29/2014 05/29/14 | For Sale | $869,000 | +0.5% | $272 / Sq Ft |
| 05/13/2014 05/13/14 | Pending | -- | -- | -- |
| 05/02/2014 05/02/14 | Off Market | $865,000 | -- | -- |
| 04/01/2014 04/01/14 | For Sale | $875,000 | +1.2% | $273 / Sq Ft |
| 11/29/2013 11/29/13 | Off Market | $865,000 | -- | -- |
| 11/14/2013 11/14/13 | For Sale | $875,000 | +130.9% | $273 / Sq Ft |
| 12/31/2012 12/31/12 | Sold | $379,000 | 0.0% | $150 / Sq Ft |
| 11/29/2012 11/29/12 | Pending | -- | -- | -- |
| 11/13/2012 11/13/12 | For Sale | $379,000 | -- | $150 / Sq Ft |
Tax History Compared to Growth
Tax History
| Year | Tax Paid | Tax Assessment Tax Assessment Total Assessment is a certain percentage of the fair market value that is determined by local assessors to be the total taxable value of land and additions on the property. | Land | Improvement |
|---|---|---|---|---|
| 2025 | $19,158 | $1,232,800 | $600,400 | $632,400 |
| 2024 | $18,684 | $1,193,100 | $600,400 | $592,700 |
| 2023 | $17,711 | $1,020,800 | $563,800 | $457,000 |
| 2022 | $18,110 | $924,900 | $395,000 | $529,900 |
| 2021 | $17,663 | $897,500 | $367,600 | $529,900 |
| 2020 | $16,415 | $866,700 | $367,600 | $499,100 |
| 2019 | $15,618 | $866,700 | $367,600 | $499,100 |
| 2018 | $15,742 | $837,800 | $401,600 | $436,200 |
| 2017 | $15,357 | $837,800 | $401,600 | $436,200 |
| 2016 | $14,226 | $837,800 | $401,600 | $436,200 |
| 2015 | $11,773 | $724,500 | $326,600 | $397,900 |
Agents Affiliated with this Home
-
Kathy Brown

Seller's Agent in 2014
Kathy Brown
Windhill Realty, LLC
(978) 697-5053
38 Total Sales
-
J
Buyer's Agent in 2014
Joseph Sullivan
Keller Williams Realty
-
M
Seller's Agent in 2012
Mary Pruett
J. Barrett & Company
Map
Source: MLS Property Information Network (MLS PIN)
MLS Number: 71608373
APN: WENH-000017-000000-000012
