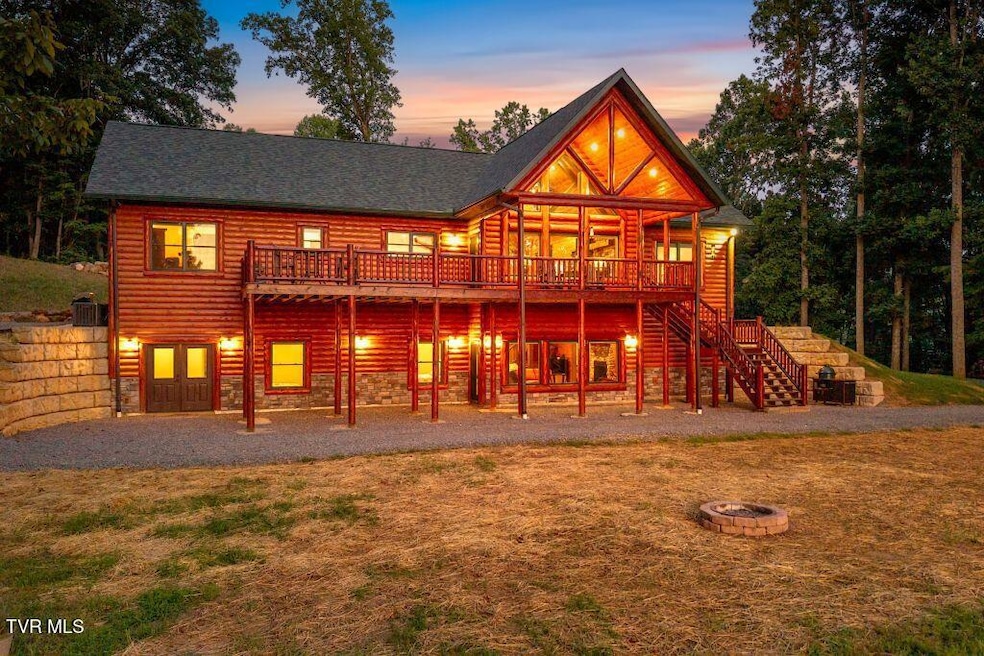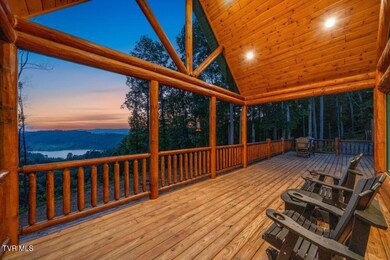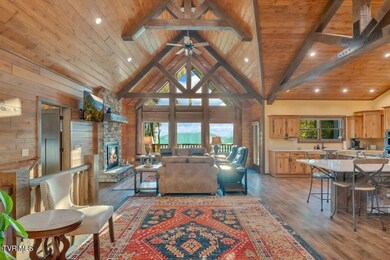
139 Lakeridge Dr Butler, TN 37640
Estimated payment $14,385/month
Highlights
- Very Popular Property
- Second Kitchen
- Open Floorplan
- Lake Front
- Second Garage
- Lake Privileges
About This Home
Live the ultimate mountain-lake lifestyle in this exquisite Golden Eagle Log & Timber home, perfectly perched above Watauga Lake with sweeping, unobstructed views of the Appalachian Mountains. Built in 2022 and offered fully furnished with limited exclusions, this custom-crafted retreat delivers the confidence of new constructiona€”without the wait. Known for enduring quality, Golden Eagle homes are built to last, and this one is no exception, with a poured concrete foundation, premium materials, and exceptional craftsmanship throughout.
Set on four combined parcels totaling 2.73 acres, the property offers privacy and flexibility. A separate 2.2-acre lakefront lot is also included, with approx. 150 feet of shoreline, a prime building site, easy access via shared drive, and a 3-bedroom septic perk already on file. Enjoy deeded access to a private boat launch with a cement ramp that extends deep into the lakea€”perfect for launching even in low water.
The main level features vaulted ceilings, an open-concept layout, a stone propane fireplace, and panoramic windows. The chef's kitchen boasts LG black stainless appliances, quartz countertops, walk-in pantry, and a stone-accented island with propane cooktop and ample seating. The main-level primary suite offers two walk-in closets, a spa-like bath, and serene mountain views. Two dedicated office spaces on the main level offer flexibility for work or additional sleeping space.
The lower levela€”accessible via separate entrancea€”includes a full second kitchen, another stone propane fireplace, two bedrooms, full bath, fitness area, safe room, and a large unfinished space for future expansion. Outdoor living includes a covered deck, firepit area, terraced garden beds, and incredible views. A three-car garage and a 40x60' spray-foam insulated workshop with 200-amp service, plumbing, and four 16' bays complete the package.
Tax records may reflect higher square footage due to unfinished areas.
Home Details
Home Type
- Single Family
Year Built
- Built in 2022
Lot Details
- 4.93 Acre Lot
- Lake Front
- Sloped Lot
- Garden
- Property is in good condition
Parking
- 7 Car Garage
- Second Garage
Property Views
- Water
- Mountain
Home Design
- Log Cabin
- Log Walls
- Asphalt Roof
- Log Siding
- Concrete Perimeter Foundation
Interior Spaces
- 2-Story Property
- Open Floorplan
- Gas Log Fireplace
- Stone Fireplace
- Window Treatments
- Mud Room
- Entrance Foyer
- Great Room with Fireplace
- 2 Fireplaces
- Living Room with Fireplace
- Dining Room
- Recreation Room
- Bonus Room
- Workshop
- Utility Room
- Luxury Vinyl Plank Tile Flooring
- Prewired Security
Kitchen
- Second Kitchen
- Eat-In Kitchen
- <<convectionOvenToken>>
- Gas Range
- <<microwave>>
- Dishwasher
- Kitchen Island
Bedrooms and Bathrooms
- 3 Bedrooms
- Walk-In Closet
- In-Law or Guest Suite
Laundry
- Laundry Room
- Dryer
- Washer
Partially Finished Basement
- Walk-Out Basement
- Exterior Basement Entry
- Fireplace in Basement
- Bedroom in Basement
Outdoor Features
- Lake Privileges
- Deck
- Covered patio or porch
- Separate Outdoor Workshop
- Outdoor Storage
Schools
- Cloudland Elementary And Middle School
- Cloudland High School
Utilities
- Zoned Heating and Cooling
- Heating System Uses Propane
- Underground Utilities
- Propane
- Well
- Septic Tank
- Fiber Optics Available
- Phone Available
Community Details
- No Home Owners Association
- Lake Ridge Subdivision
Listing and Financial Details
- Home warranty included in the sale of the property
- Assessor Parcel Number 097f A 025.00
Map
Home Values in the Area
Average Home Value in this Area
Property History
| Date | Event | Price | Change | Sq Ft Price |
|---|---|---|---|---|
| 07/09/2025 07/09/25 | For Sale | $2,200,000 | -- | $595 / Sq Ft |
About the Listing Agent

Originally from Waxhaw, North Carolina, Jessica Auten first fell in love
with the High Country during her time as an undergraduate student
at Appalachian State University. After earning her Master of Business
Administration in hospitality and tourism management, Jessica stayed
in Boone and ultimately decided she wanted to raise her family in this
very special place. As a broker associate with the Banner Elk office of
Premier Sotheby’s International Realty, Jessica enjoys
Jessica's Other Listings
Source: Tennessee/Virginia Regional MLS
MLS Number: 9982900
- Lot 32 Lakeridge Dr
- Lot 31 Lakeridge Dr
- Lot 30 Lakeridge Dr
- Lot 21 Lakeridge Dr
- Lot 20 Lakeridge Dr
- Lot 18 Lakeridge Dr
- Lot 17 Lakeridge Dr
- Lot 13 Lakeridge Dr
- Lot 12 Lakeridge Dr
- Lot 11 Lakeridge Dr
- Lot 5 Lakeridge Dr
- Lot 2 Lakeridge Dr
- Lot 33 Lakeridge Dr
- Lot 10 Lakeridge Dr
- Lot 1 Lakeridge Dr
- Lot 2 High Country Rd
- Lot 8 High Country Rd Pvt Rd
- 32 Lakeridge Dr
- 31 Lakeridge Dr
- 30 Lakeridge Dr
- 199 Moody Cir
- 205 Houston Harmon Rd
- 9824 Hwy 421 S
- 127 Heaton St
- 7978 Hickory Nut Gap Rd Unit 2
- 100 High Country Square
- 82 Creekside Dr Unit Ski Country Condominiums
- 113 Vixen Den Dr
- 103 Mayfield Dr
- 626 Nc Highway 105 Bypass
- 303 Sugar Top Dr Unit FL9-ID1039609P
- 303 Sugar Top Dr
- 303 Sugar Top Dr Unit 2302
- 303 Sugar Top Dr Unit 2207
- 270 River Road 2
- 10884 Nc Highway 105 S
- 146 Crim Rd
- 148 Edgewater Rd
- 148 Edgewater Rd
- 295 Old Bristol Rd






