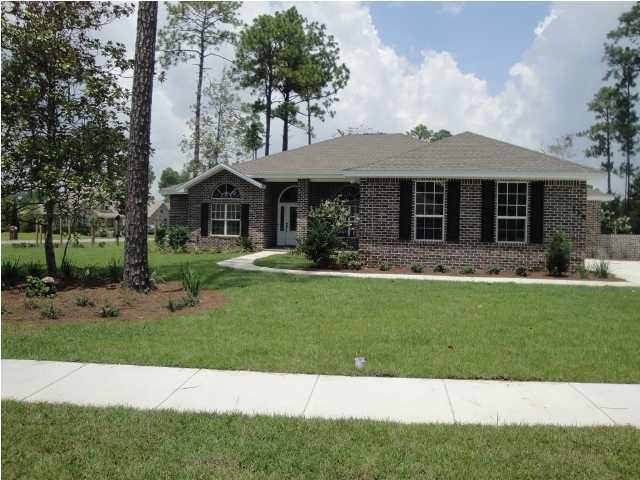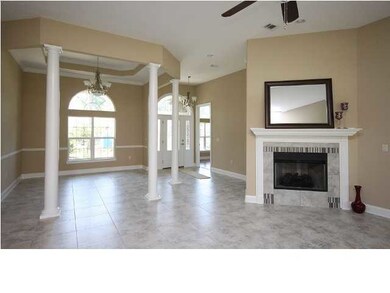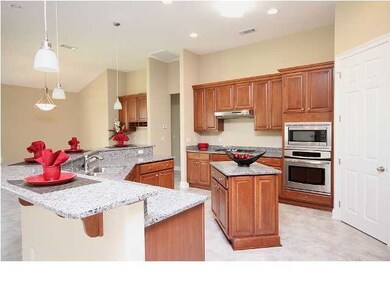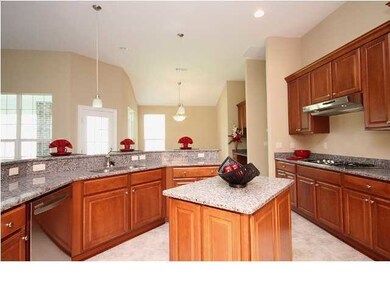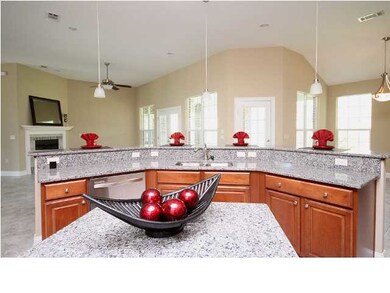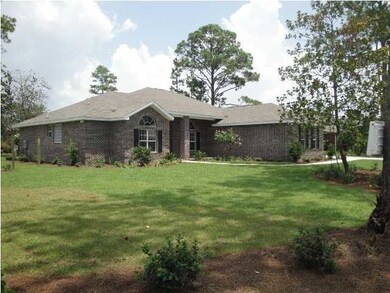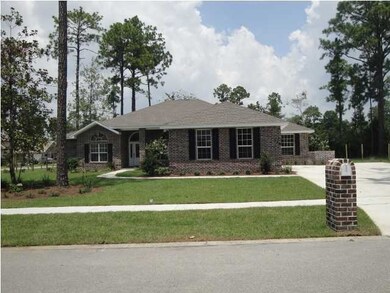
139 Red Maple Way Niceville, FL 32578
Highlights
- Vaulted Ceiling
- Traditional Architecture
- Great Room
- James E. Plew Elementary School Rated A-
- Wood Flooring
- Walk-In Pantry
About This Home
As of June 2018Home is complete and located in a subdivision that has no association fees. This is another custom built home in Niceville, by Jimmy Parish Builders. Home is close to Eglin Air Force Base, Duke Field and within minutes of the most beautiful beaches in the world! This home was thoughtfully designed, all brick, custom, contemporary and open. The split bedroom floor plan has a covered front porch with columns and a covered back porch. This floor plan is a convenient design with no wasted space. The spacious tiled foyer is flanked by the formal dining room and architectural columns that separate the dining room from great room. The great room features built-in-shelving for media and a lovely fireplace with gas logs. A large kitchen that features tile floors, granite counter tops and generous space for casual dining is just a small sign of a great home. This home has 4 spacious bedrooms. The master bedroom is highlighted with trayed ceilings and the bathroom has cultured marble vanities, dual sinks and separate shower and has 2 walk-in closets. The many upgrades include but are not limited to: Crown molding, wood and tile flooring and a nice sized laundry room. Now is the time to make selections for decorating options that will suit your needs and lifestyle! If this lot does not suit you, we have other lots that would suit you so that you can build your dream home. Subdivision adjacent to Bayshore Drive which is great for the walker, runner or bicyclist. You can easily walk to a water front park and just for an afternoon stroll.
Last Agent to Sell the Property
ERA American Real Estate License #585583 Listed on: 12/20/2011
Home Details
Home Type
- Single Family
Est. Annual Taxes
- $5,292
Year Built
- Built in 2012
Lot Details
- Lot Dimensions are 144x132x66x49x47x140
- Back Yard Fenced
- Sprinkler System
Parking
- 3 Car Garage
- Automatic Garage Door Opener
Home Design
- Traditional Architecture
- Brick Exterior Construction
- Dimensional Roof
- Composition Shingle Roof
- Vinyl Trim
Interior Spaces
- 2,649 Sq Ft Home
- 1-Story Property
- Built-in Bookshelves
- Crown Molding
- Coffered Ceiling
- Tray Ceiling
- Vaulted Ceiling
- Recessed Lighting
- Gas Fireplace
- Great Room
- Dining Room
- Pull Down Stairs to Attic
- Home Security System
- Exterior Washer Dryer Hookup
Kitchen
- Breakfast Bar
- Walk-In Pantry
- Electric Oven or Range
- <<microwave>>
- Dishwasher
- Disposal
Flooring
- Wood
- Wall to Wall Carpet
- Tile
Bedrooms and Bathrooms
- 4 Bedrooms
- Split Bedroom Floorplan
- Cultured Marble Bathroom Countertops
- Dual Vanity Sinks in Primary Bathroom
- Separate Shower in Primary Bathroom
- Garden Bath
Outdoor Features
- Porch
Schools
- Plew Elementary School
- Lewis Or Ruckel Middle School
- Niceville High School
Utilities
- Central Heating and Cooling System
- Heating System Uses Natural Gas
- Gas Water Heater
- Phone Available
- Cable TV Available
Community Details
- Bayshore Place Ph 9 Subdivision
Listing and Financial Details
- Assessor Parcel Number 16-1S-22-1008-0000-0950
Ownership History
Purchase Details
Home Financials for this Owner
Home Financials are based on the most recent Mortgage that was taken out on this home.Purchase Details
Home Financials for this Owner
Home Financials are based on the most recent Mortgage that was taken out on this home.Purchase Details
Similar Homes in Niceville, FL
Home Values in the Area
Average Home Value in this Area
Purchase History
| Date | Type | Sale Price | Title Company |
|---|---|---|---|
| Warranty Deed | $450,000 | Old South Land Title | |
| Warranty Deed | $400,000 | Attorney | |
| Special Warranty Deed | $59,500 | -- |
Mortgage History
| Date | Status | Loan Amount | Loan Type |
|---|---|---|---|
| Open | $430,913 | VA | |
| Closed | $428,601 | VA | |
| Closed | $433,912 | VA | |
| Previous Owner | $344,248 | VA |
Property History
| Date | Event | Price | Change | Sq Ft Price |
|---|---|---|---|---|
| 06/11/2018 06/11/18 | Sold | $450,000 | 0.0% | $167 / Sq Ft |
| 04/09/2018 04/09/18 | Pending | -- | -- | -- |
| 04/03/2018 04/03/18 | For Sale | $450,000 | 0.0% | $167 / Sq Ft |
| 07/08/2016 07/08/16 | Rented | $2,550 | 0.0% | -- |
| 07/08/2016 07/08/16 | Under Contract | -- | -- | -- |
| 06/21/2016 06/21/16 | For Rent | $2,550 | 0.0% | -- |
| 08/17/2015 08/17/15 | Rented | $2,550 | 0.0% | -- |
| 08/17/2015 08/17/15 | Under Contract | -- | -- | -- |
| 05/29/2015 05/29/15 | For Rent | $2,550 | 0.0% | -- |
| 01/14/2013 01/14/13 | Sold | $399,999 | 0.0% | $151 / Sq Ft |
| 12/05/2012 12/05/12 | Pending | -- | -- | -- |
| 12/20/2011 12/20/11 | For Sale | $399,999 | -- | $151 / Sq Ft |
Tax History Compared to Growth
Tax History
| Year | Tax Paid | Tax Assessment Tax Assessment Total Assessment is a certain percentage of the fair market value that is determined by local assessors to be the total taxable value of land and additions on the property. | Land | Improvement |
|---|---|---|---|---|
| 2024 | $5,292 | $449,778 | -- | -- |
| 2023 | $5,292 | $436,678 | $0 | $0 |
| 2022 | $5,052 | $423,959 | $0 | $0 |
| 2021 | $5,031 | $411,611 | $0 | $0 |
| 2020 | $4,990 | $405,928 | $0 | $0 |
| 2019 | $4,612 | $373,708 | $83,284 | $290,424 |
| 2018 | $4,657 | $372,966 | $0 | $0 |
| 2017 | $4,627 | $365,295 | $0 | $0 |
| 2016 | $4,505 | $357,782 | $0 | $0 |
| 2015 | $4,904 | $339,438 | $0 | $0 |
| 2014 | $4,642 | $317,719 | $0 | $0 |
Agents Affiliated with this Home
-
Chris Collins

Seller's Agent in 2018
Chris Collins
ERA American Real Estate
(850) 651-2454
86 Total Sales
-
Marsha Babe

Buyer's Agent in 2018
Marsha Babe
ERA American Real Estate
(850) 803-9498
190 Total Sales
-
CHR Rental Team
C
Seller's Agent in 2016
CHR Rental Team
Carriage Hills Realty Inc
(448) 777-4966
-
B
Buyer's Agent in 2016
Bonnie Mucklow
Carriage Hills Realty Inc
-
Marsha Curry
M
Seller's Agent in 2013
Marsha Curry
ERA American Real Estate
(850) 678-1196
55 Total Sales
Map
Source: Emerald Coast Association of REALTORS®
MLS Number: 569075
APN: 16-1S-22-1008-0000-0950
- 129 Red Maple Way
- 1900 Quince Ave
- 1907 Quince Ave
- 2120 Bayshore Dr
- 2019 Bayshore Dr
- 1016 Darlington Oak Dr
- 2007 Bayshore Dr
- 2172 Bayshore Dr
- 1003 Darlington Oak Dr
- 108 Bahia Vista Dr
- 120 Bahia Vista Dr
- 1106 Pin Oak Cir
- 1729 Union Ave
- 1862 Bayshore Dr
- 603 Pinecone Cove
- 1112 Pin Oak Cir
- 4046 17th St
- 152 Harding Rd
- 1148 Pin Oak Cir
- 125 Patti Cove
