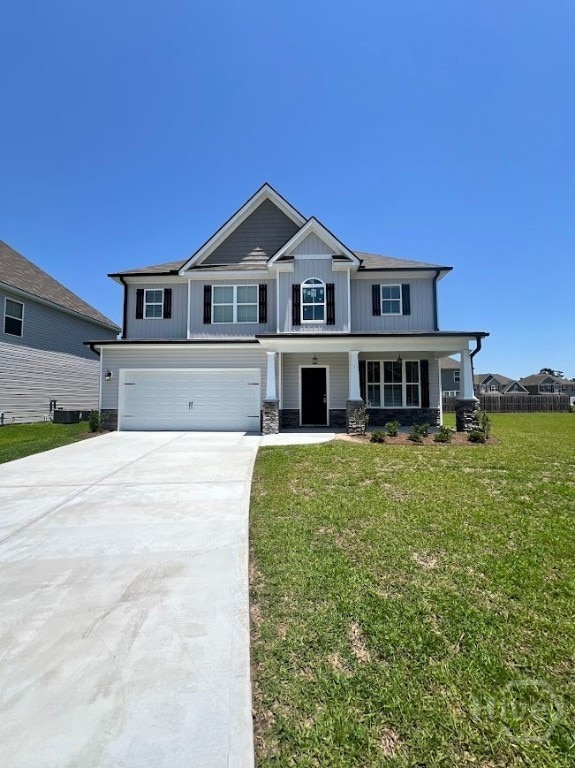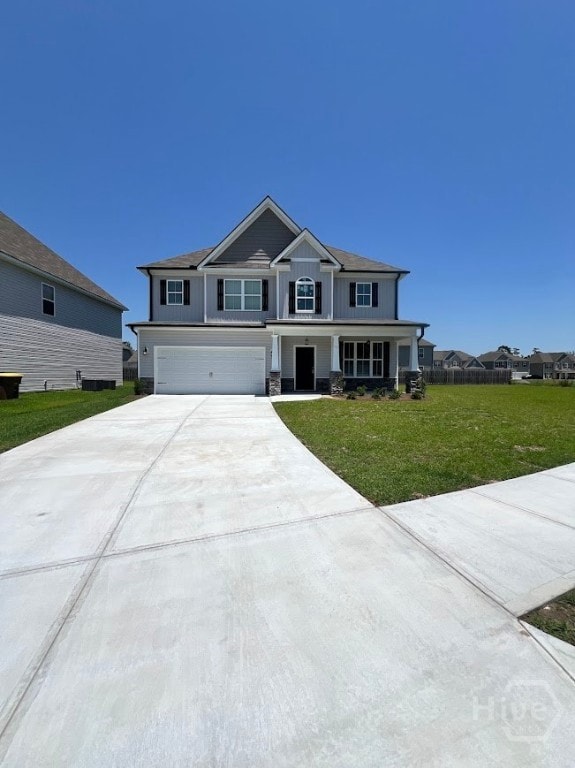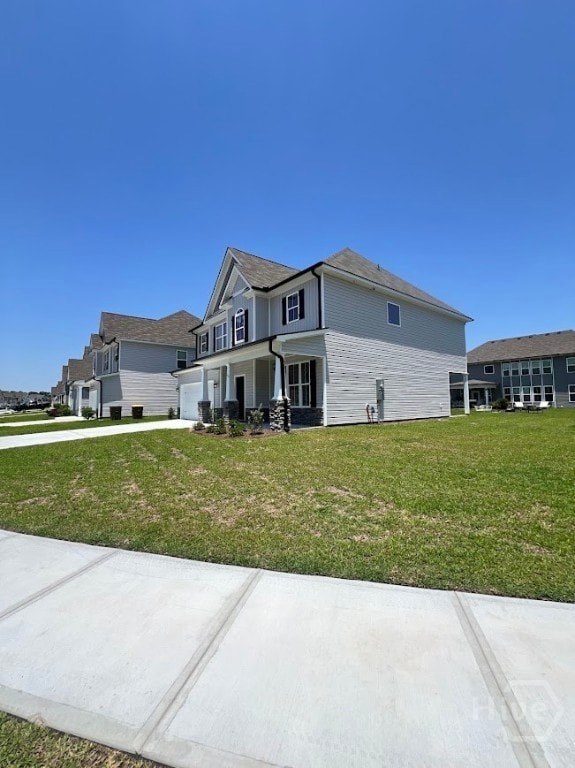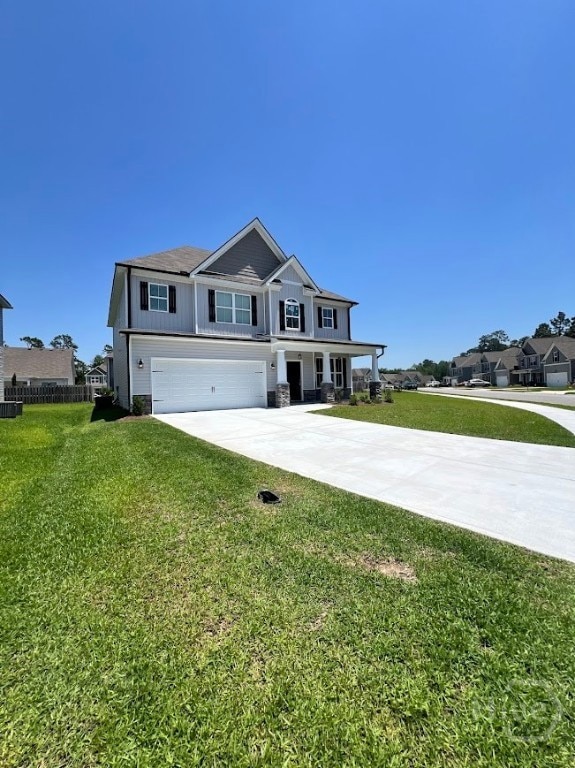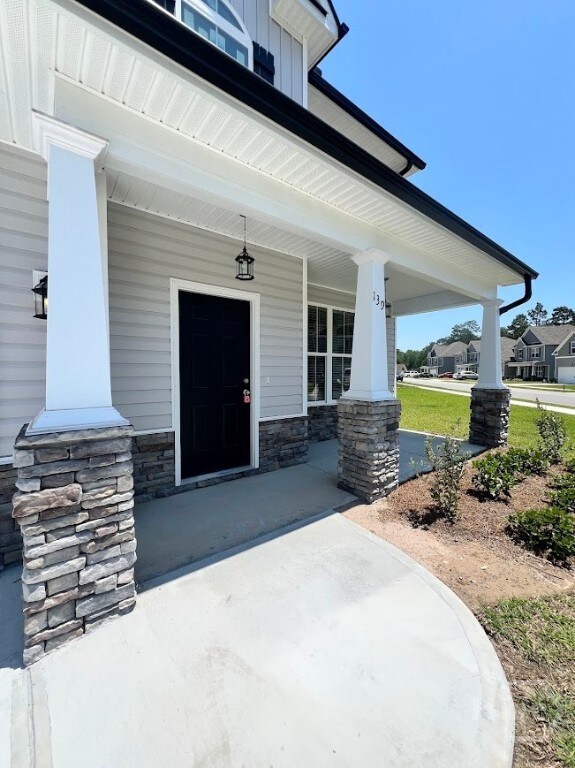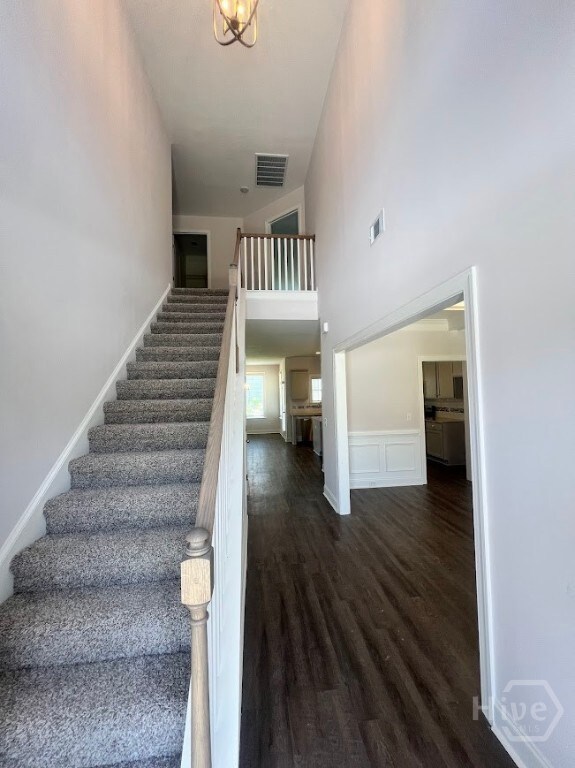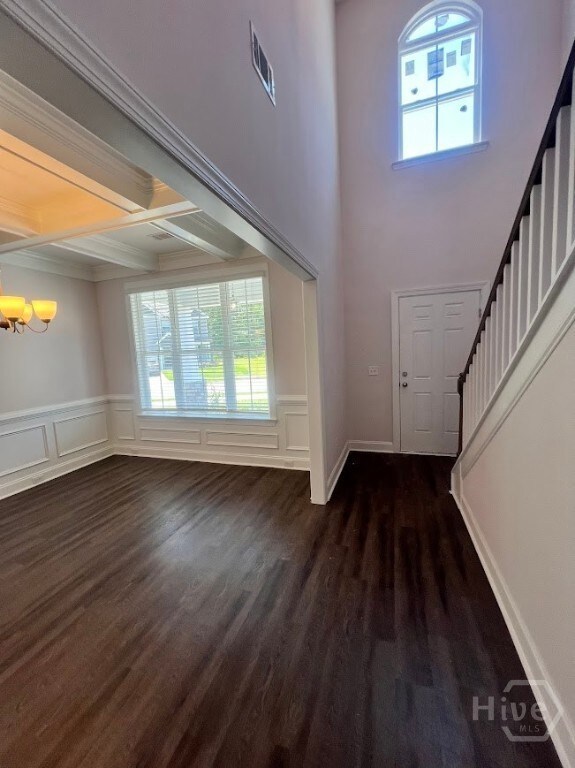
139 Sams Dr Guyton, GA 31312
Estimated payment $2,286/month
Highlights
- New Construction
- Primary Bedroom Suite
- 1 Fireplace
- Marlow Elementary School Rated A-
- Traditional Architecture
- Breakfast Area or Nook
About This Home
New Construction! $5,000 in closing costs with preferred lender. The 2618 floorplan by Faircloth Homes offers 4 bedrooms and 2 1/2 bathrooms. 2 story foyer. Formal dining room with coffered ceiling. LVP flooring in the great room, breakfast area, kitchen and dining. Granite countertops in the kitchen and primary bathroom. All bedrooms located on the second floor. Covered rear patio with fan, 2 inch faux wood blinds, sodded yard with zoned sprinkler system, and gutters on the front and the back of the home. South Effingham Schools.
Home Details
Home Type
- Single Family
Est. Annual Taxes
- $709
Year Built
- Built in 2025 | New Construction
Lot Details
- 8,930 Sq Ft Lot
HOA Fees
- $33 Monthly HOA Fees
Parking
- 2 Car Attached Garage
- Garage Door Opener
Home Design
- Traditional Architecture
- Vinyl Siding
- Stone
Interior Spaces
- 2,618 Sq Ft Home
- 2-Story Property
- 1 Fireplace
- Pull Down Stairs to Attic
Kitchen
- Breakfast Area or Nook
- Oven
- Range
- Microwave
- Dishwasher
- Kitchen Island
Bedrooms and Bathrooms
- 4 Bedrooms
- Primary Bedroom Upstairs
- Primary Bedroom Suite
- Double Vanity
- Garden Bath
- Separate Shower
Laundry
- Laundry Room
- Laundry on upper level
Schools
- South Effingham Elementary And Middle School
- South Effingham High School
Utilities
- Central Heating and Cooling System
- Underground Utilities
- Electric Water Heater
Community Details
- Built by Faircloth Homes of Savannah
- The Woodlands Subdivision
Listing and Financial Details
- Home warranty included in the sale of the property
- Tax Lot 53
- Assessor Parcel Number 0397E053
Map
Home Values in the Area
Average Home Value in this Area
Tax History
| Year | Tax Paid | Tax Assessment Tax Assessment Total Assessment is a certain percentage of the fair market value that is determined by local assessors to be the total taxable value of land and additions on the property. | Land | Improvement |
|---|---|---|---|---|
| 2024 | $709 | $25,600 | $25,600 | $0 |
| 2023 | $678 | $25,600 | $25,600 | $0 |
Property History
| Date | Event | Price | Change | Sq Ft Price |
|---|---|---|---|---|
| 05/24/2025 05/24/25 | For Sale | $396,000 | -- | $151 / Sq Ft |
Mortgage History
| Date | Status | Loan Amount | Loan Type |
|---|---|---|---|
| Closed | $291,700 | New Conventional |
Similar Homes in Guyton, GA
Source: Savannah Multi-List Corporation
MLS Number: SA331635
APN: 0397E053
- 122 Annie Dr
- 138 Sams Dr
- 119 Sams Dr
- 104 Sams Dr
- 102 Sam's Dr
- 1257 Noel C Conaway Rd
- 433 Shellie Helmey Rd
- 106 Buckingham Dr
- 305 Windsor Rd
- 202 Thatcher St
- 438 Kessler Loop
- 111 Settler's Point Dr
- 123 Settlers Point Dr
- 105 Homestead Ct
- 105 Mustang Dr
- 161 S Effingham Plantation Dr
- 103 Corral Ct
- 106 Clydesdale Ct
- 114 Clydesdale Ct
- 177 S Effingham Plantation Dr
- 269 Caribbean Village Dr
- 2181 Noel C Conaway Rd
- 106 Aruba Rd
- 111 Tobago Cir
- 125 Butternut Ct
- 167 Caribbean Village Dr
- 215 Bellflower Cir
- 521 Amsonia Cir
- 237 Antigua Place
- 523 Amsonia Cir
- 115 Tupelo Way
- 105 Creekside Blvd Unit Julian
- 105 Creekside Blvd Unit Cumberland
- 105 Creekside Blvd Unit Rose Dhu
- 105 Creekside Blvd
- 112 Fenway St
- 101 Fenway St
- 25 Ashmont St
- 30 Ashmont St
- 246 Brookline Dr
