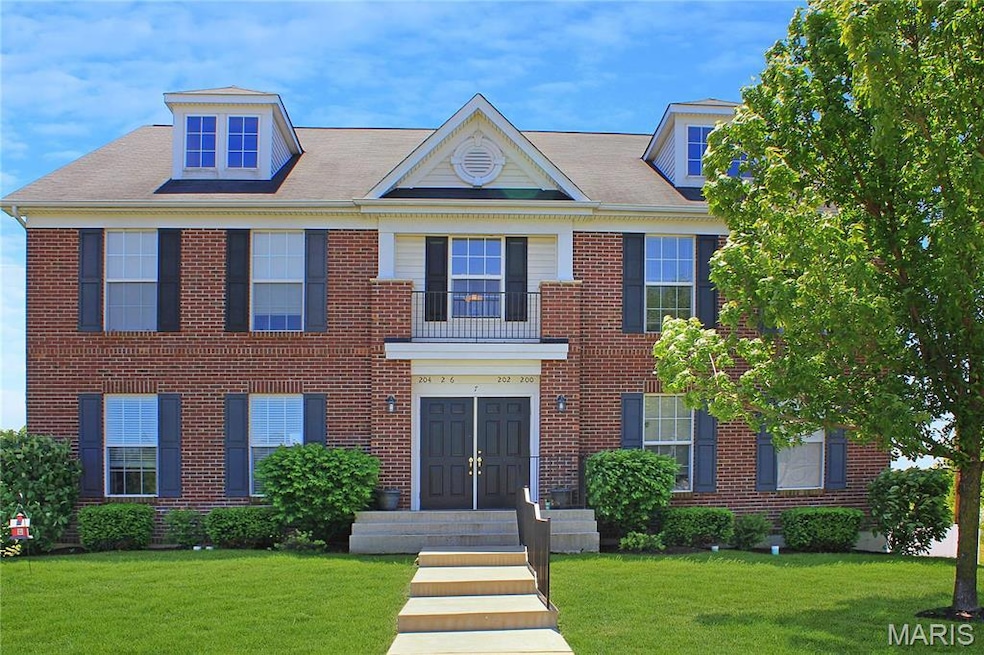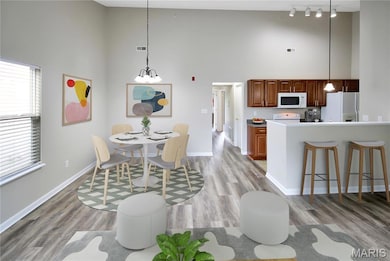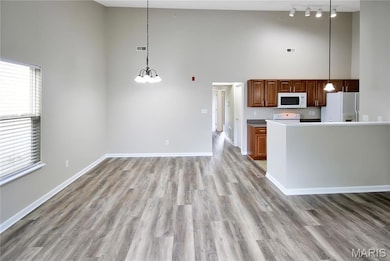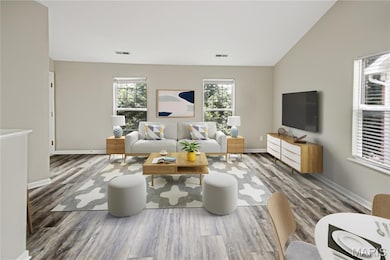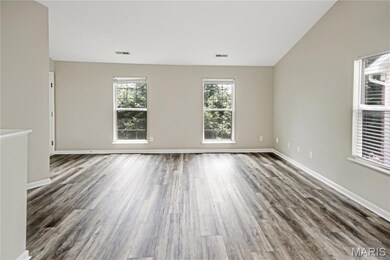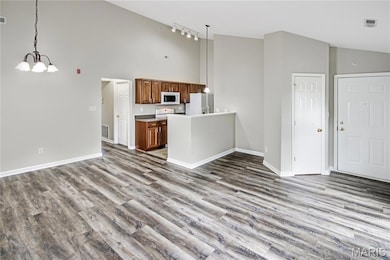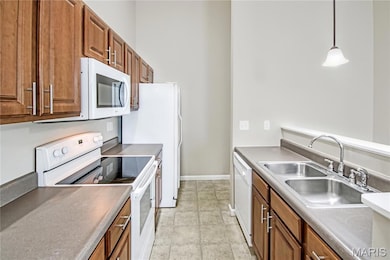139 Stonewall Creek Dr O Fallon, MO 63368
Highlights
- Deck
- Traditional Architecture
- Brick Veneer
- Frontier Middle School Rated A-
- Balcony
- Living Room
About This Home
Beautiful 2 bed/2 bath second floor Dardenne Prairie condo with 1 car oversized garage and large storage space. The open floor plan features living/dining combo with impressive vaulted ceilings throughout. Galley kitchen with refrigerator, dishwasher, smooth top electric range, and microwave. The primary bedroom includes a full bath, walk-in closet, and sliding glass door to private balcony. The laundry room comes with washer & dryer. The basement features a large storage room (10'x15') and over-sized (21'x11') 1 car private garage with opener. This home is pet-friendly with $20/month pet rent/pet a $200 pet fee/pet and features a community dog park. Tenant responsible for electric, water, and sewer. Security deposit equal to one month's rent. Some Accessible Features Location: Lower Level
Listing Agent
Mirowitz Real Estate Investments Inc. License #2012037379 Listed on: 07/16/2025
Property Details
Home Type
- Apartment
Est. Annual Taxes
- $1,883
Year Built
- Built in 2006
Parking
- 1 Car Garage
- Garage Door Opener
- Additional Parking
Home Design
- Traditional Architecture
- Brick Veneer
- Vinyl Siding
Interior Spaces
- 1,075 Sq Ft Home
- 1-Story Property
- Window Treatments
- Sliding Doors
- Panel Doors
- Living Room
- Dining Room
- Storage Room
- Fire and Smoke Detector
- Basement
Kitchen
- Range
- Microwave
- Dishwasher
- Disposal
Flooring
- Carpet
- Concrete
- Luxury Vinyl Plank Tile
Bedrooms and Bathrooms
- 2 Bedrooms
- 2 Full Bathrooms
Laundry
- Dryer
- Washer
Accessible Home Design
- Accessible Entrance
- Stepless Entry
Outdoor Features
- Balcony
- Deck
Schools
- Prairie View Elem. Elementary School
- Frontier Middle School
- Liberty High School
Utilities
- Forced Air Heating and Cooling System
Listing and Financial Details
- Security Deposit $1,550
- Property Available on 7/16/25
- Tenant pays for electricity, sewer, water
- Assessor Parcel Number 4-0033-A476-22-0139.0000000
Community Details
Overview
- Property has a Home Owners Association
- Association fees include ground maintenance, sewer, snow removal, trash, water
- 72 Units
- Georgetown Park Condo Association
Pet Policy
- Pet Deposit $200
Map
Source: MARIS MLS
MLS Number: MIS25049264
APN: 4-0033-A476-22-0139.0000000
- 2 Burlington at Dogwood Grove
- 207 Still Creek Dr
- 110 Dardenne Place Dr
- 311 Hickory Wood Ct
- 116 Dardenne Place Dr
- 115 Place de Yeager
- 1 Expanded McKnight @ Vdp
- 1 Clayton @ Vdp
- 1 Expanded Warson @ Vdp
- 1 McKnight @ Vdp
- 1 Warson @ Vdp
- 501 Upper Ridgepointe Ct
- 420 Morning Meadow Dr
- 7100 Spring Creek Ln
- 7302 Spring Creek Ln
- 513 Upper Ridgepointe Ct
- 1100 Spring Creek Ln
- 1028 Marions Cove Dr
- 15 Windrose Lake Ct
- 1204 Cobblestone Terrace
- 101 Lemon Dr
- 100 Big River Dr
- 900 Towne Square Dr
- 218 Still Creek Dr
- 102 Ripple Creek Dr
- 100 Big River Dr
- 11201 Spring Creek Ln
- 5203 Spring Creek Ln Unit 5203
- 3202 Spring Creek Ln
- 5301 Spring River Dr Unit 3B
- 455 Spring Trace
- 245 Spring Borough Dr
- 1000 Sullivans Way
- 219 Newal Way
- 1000 Fountain Grass Dr
- 218 Newal Way
- 520 Ironwood Dr
- 1013 Fairways Dr
- 210 Dogwood Prairie Dr
- 913 Carpathian Dr
