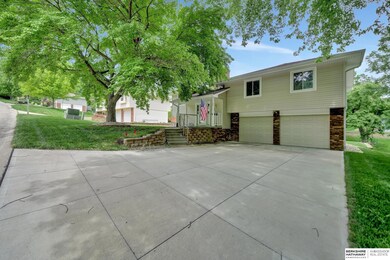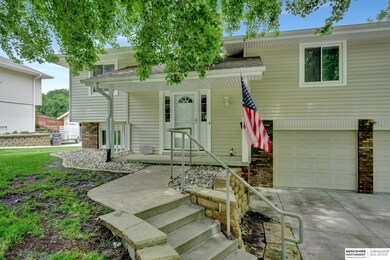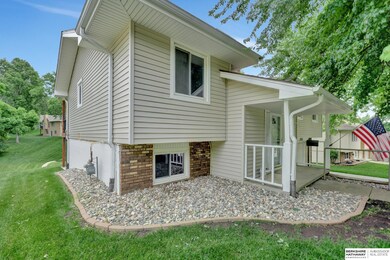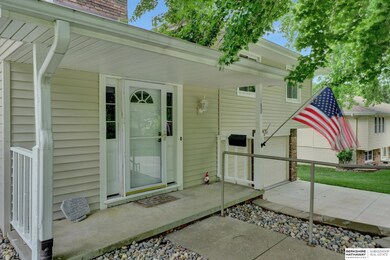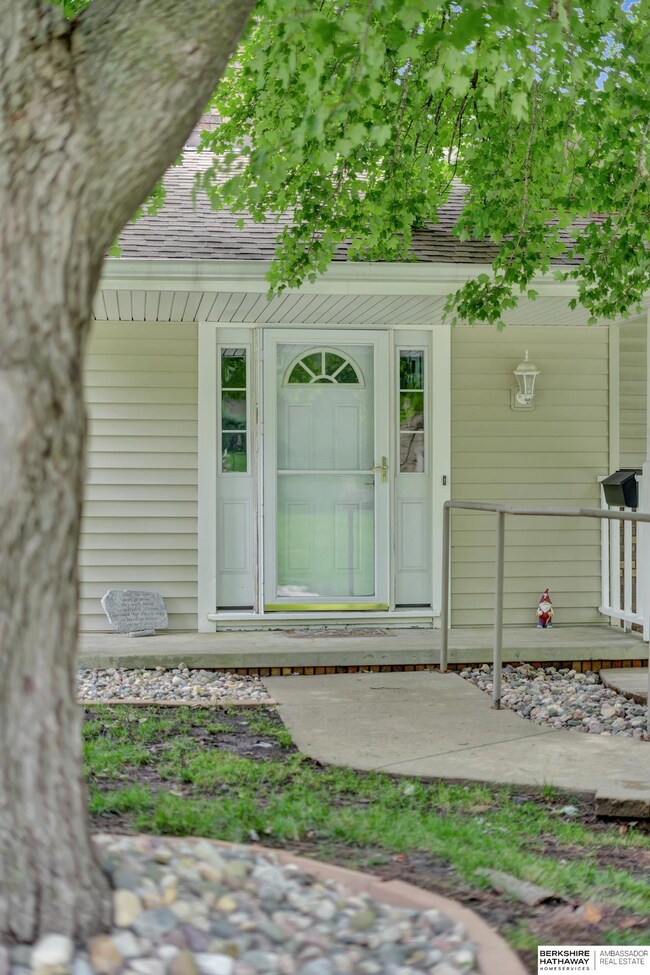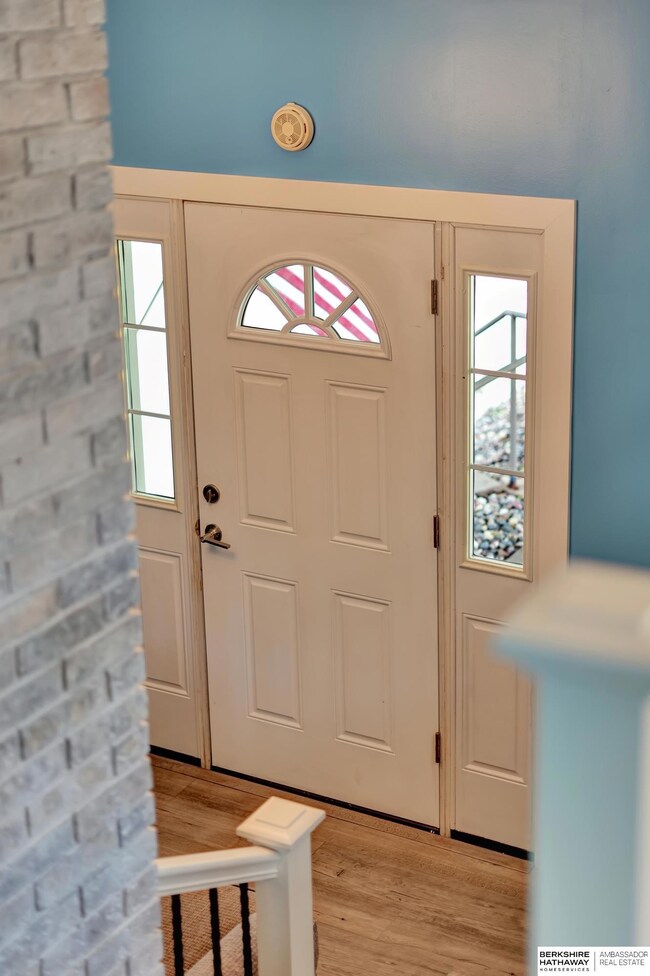
139 Upland Dr Council Bluffs, IA 51503
McPherson Hills NeighborhoodHighlights
- Family Room with Fireplace
- Main Floor Bedroom
- Formal Dining Room
- Cathedral Ceiling
- No HOA
- Balcony
About This Home
As of July 2024This MAGNIFICENT home on MASSIVE lot is sure to have your head in the clouds! "Unforgettable" describes the first impression as you notice luxury vinyl plank flooring and an elegant staircase. Absolutely STUNNING remodeled kitchen boasts custom cabinetry, gas stove, slate stainless appliances, exquisite back splash, and quartz countertops. Escape to serenity on the 14x16 covered composite deck with vaulted ceiling overlooking a park-like oversized lot and mature trees. Retreat to the spacious primary suite with walk-in closet and fabulous remodeled bath with luxurious tile selections. Additional features include vinyl siding/soffit/facia, 10x12 storage shed, super-sized patio, remodeled main hall bath and downstairs half bath, sizable bedrooms, all new stylish interior doors and trim, TWO FIREPLACES, garage floor epoxy coating, sprinkler system, newer windows, newer HVAC; and ALL APPLIANCES STAY~ even the washer and dryer! This is a wonderful value, definitely a MUST SEE.
Last Agent to Sell the Property
BHHS Ambassador Real Estate License #20030345 Listed on: 06/20/2024

Home Details
Home Type
- Single Family
Est. Annual Taxes
- $4,628
Year Built
- Built in 1978
Lot Details
- 0.3 Acre Lot
- Lot Dimensions are 70 x 171 x 85 x 171
- Sprinkler System
Parking
- 2 Car Attached Garage
- Garage Door Opener
Home Design
- Split Level Home
- Brick Exterior Construction
- Block Foundation
- Composition Roof
- Vinyl Siding
Interior Spaces
- Cathedral Ceiling
- Ceiling Fan
- Sliding Doors
- Family Room with Fireplace
- 2 Fireplaces
- Living Room with Fireplace
- Formal Dining Room
- Luxury Vinyl Plank Tile Flooring
- Finished Basement
- Basement Windows
Kitchen
- Oven or Range
- <<microwave>>
- Dishwasher
- Disposal
Bedrooms and Bathrooms
- 3 Bedrooms
- Main Floor Bedroom
- Walk-In Closet
- Shower Only
Laundry
- Dryer
- Washer
Outdoor Features
- Balcony
- Covered Deck
- Patio
- Shed
- Porch
Schools
- College View Elementary School
- Gerald W Kirn Middle School
- Abraham Lincoln High School
Utilities
- Forced Air Heating and Cooling System
- Heating System Uses Gas
Community Details
- No Home Owners Association
- Mcpherson Hills Subdivision
Listing and Financial Details
- Assessor Parcel Number 754329456002
Ownership History
Purchase Details
Home Financials for this Owner
Home Financials are based on the most recent Mortgage that was taken out on this home.Similar Homes in Council Bluffs, IA
Home Values in the Area
Average Home Value in this Area
Purchase History
| Date | Type | Sale Price | Title Company |
|---|---|---|---|
| Fiduciary Deed | $335,000 | None Listed On Document |
Mortgage History
| Date | Status | Loan Amount | Loan Type |
|---|---|---|---|
| Open | $318,155 | New Conventional |
Property History
| Date | Event | Price | Change | Sq Ft Price |
|---|---|---|---|---|
| 07/31/2024 07/31/24 | Sold | $334,900 | +3.1% | $154 / Sq Ft |
| 06/20/2024 06/20/24 | Pending | -- | -- | -- |
| 06/20/2024 06/20/24 | For Sale | $324,900 | -- | $149 / Sq Ft |
Tax History Compared to Growth
Tax History
| Year | Tax Paid | Tax Assessment Tax Assessment Total Assessment is a certain percentage of the fair market value that is determined by local assessors to be the total taxable value of land and additions on the property. | Land | Improvement |
|---|---|---|---|---|
| 2024 | $5,186 | $279,200 | $39,800 | $239,400 |
| 2023 | $5,186 | $279,200 | $39,800 | $239,400 |
| 2022 | $4,536 | $205,700 | $39,300 | $166,400 |
| 2021 | $6,956 | $205,700 | $39,300 | $166,400 |
| 2020 | $4,476 | $205,700 | $39,300 | $166,400 |
| 2019 | $4,644 | $192,400 | $33,900 | $158,500 |
| 2018 | $4,268 | $192,400 | $33,900 | $158,500 |
| 2017 | $4,322 | $181,236 | $30,397 | $150,839 |
| 2015 | $4,220 | $181,236 | $30,397 | $150,839 |
| 2014 | $4,226 | $181,236 | $30,397 | $150,839 |
Agents Affiliated with this Home
-
Jennifer Morgan

Seller's Agent in 2024
Jennifer Morgan
BHHS Ambassador Real Estate
(402) 216-1161
3 in this area
167 Total Sales
-
Michelle Hiers

Buyer's Agent in 2024
Michelle Hiers
Better Homes and Gardens R.E.
(402) 651-1896
3 in this area
390 Total Sales
Map
Source: Great Plains Regional MLS
MLS Number: 22415599
APN: 7543-29-456-002
- 134 Shevi Dr
- 138 Shevi Dr
- 204 Upland Dr
- 217 Upland Dr
- 50 Cottner Dr
- 1504 Indian Hills Rd
- 124 Beal St
- 6 Wenwood Cir
- 102 Arbor Ridge Ln Unit 8
- 1115 Arbor Ridge Dr
- 1011 Arbor Ridge Cir
- 58 Patrick Cir
- 114 Antioch Dr
- 105 Paige Ln
- 107 Paige Ln
- 204 Marinda Dr
- 103 Paige Ln
- 225 Kingsridge Dr
- 214 Timber Dr
- 200 Timber Dr

