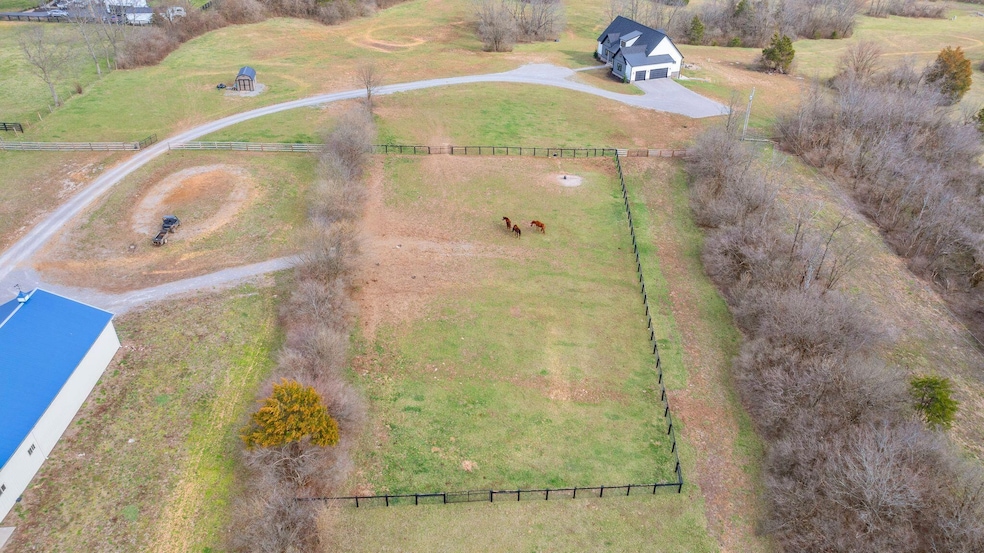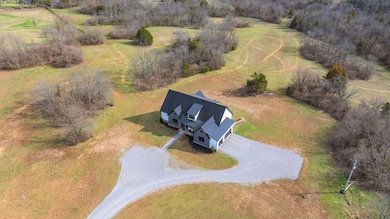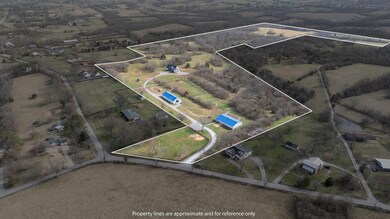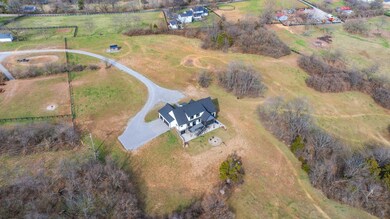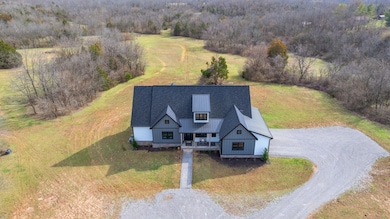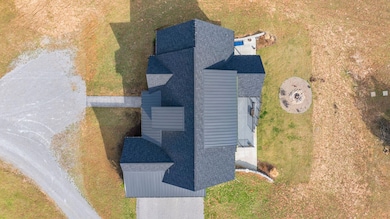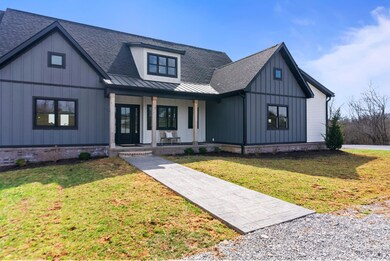
1390 Groggins Ferry Rd Nicholasville, KY 40356
Northeast Nicholasville NeighborhoodEstimated payment $13,628/month
Highlights
- Barn
- Two Primary Bedrooms
- 55.78 Acre Lot
- Stables
- View of Trees or Woods
- Deck
About This Home
Exceptional 55.78-acre estate just minutes from Brannon Crossing & Lexington. This 2022-constructed equestrian property features a vaulted modern farmhouse with open-concept layout, bright chef's kitchen, screened porch, and stunning views all around. The 2777 sq ft home boasts 2 main-level primary suites, gas fireplace, 3-car garage, 1974 sq ft unfinished walkout basement with poured concrete, full bath rough-in + equipment garage. The 2022 barn is fitted with six 12x12 stalls with Nelson heated waterers, tack and feed rooms, hot/cold wash rack, hay loft, 1⁄2 bath, and 40-ft bull pen. A separate and impressive 4,250 sq ft building (2022) with two 1⁄2 baths (and rough in for shower) could be retrofitted as manager's quarters, workshop, office, plant nursery, custom garage and more. Currently functions as a pet boarding/grooming facility, offering optional turnkey income. Plat and two appraisals available. Boundary lines in photos/video are approximate.
Home Details
Home Type
- Single Family
Est. Annual Taxes
- $10,664
Year Built
- Built in 2022
Lot Details
- 55.78 Acre Lot
- Partially Fenced Property
- Wood Fence
- Wire Fence
- Secluded Lot
- Wooded Lot
Parking
- 3.5 Car Attached Garage
- Side Facing Garage
- Garage Door Opener
- Driveway
- Off-Street Parking
Property Views
- Woods
- Farm
- Rural
Home Design
- Brick Veneer
- Dimensional Roof
- Vinyl Siding
- Concrete Perimeter Foundation
- HardiePlank Type
Interior Spaces
- 1.5-Story Property
- Ceiling Fan
- Ventless Fireplace
- Gas Log Fireplace
- Propane Fireplace
- Insulated Windows
- Window Treatments
- Window Screens
- Insulated Doors
- Entrance Foyer
- Great Room with Fireplace
- Dining Area
- Home Office
- Utility Room
- Attic
Kitchen
- Breakfast Bar
- Gas Range
- <<microwave>>
- Dishwasher
Flooring
- Carpet
- Tile
- Vinyl
Bedrooms and Bathrooms
- 4 Bedrooms
- Primary Bedroom on Main
- Double Master Bedroom
- Walk-In Closet
Laundry
- Laundry on main level
- Dryer
- Washer
Unfinished Basement
- Walk-Out Basement
- Basement Fills Entire Space Under The House
- Walk-Up Access
- Sump Pump
- Stubbed For A Bathroom
Outdoor Features
- Deck
- Porch
Schools
- Red Oak Elementary School
- East Jessamine Middle School
- Not Applicable Middle School
- East Jess High School
Farming
- Barn
Horse Facilities and Amenities
- Horses Allowed On Property
- Stables
Utilities
- Cooling Available
- Zoned Heating
- Heat Pump System
- Propane
- Electric Water Heater
- Septic Tank
Community Details
- No Home Owners Association
- Rural Subdivision
Listing and Financial Details
- Assessor Parcel Number 069-00-00-017.00
Map
Home Values in the Area
Average Home Value in this Area
Tax History
| Year | Tax Paid | Tax Assessment Tax Assessment Total Assessment is a certain percentage of the fair market value that is determined by local assessors to be the total taxable value of land and additions on the property. | Land | Improvement |
|---|---|---|---|---|
| 2024 | $10,664 | $925,692 | $25,692 | $900,000 |
| 2023 | $635 | $56,758 | $26,758 | $30,000 |
| 2022 | $636 | $56,758 | $26,758 | $30,000 |
| 2021 | $282 | $25,082 | $25,082 | $0 |
| 2020 | $282 | $600,000 | $600,000 | $0 |
| 2019 | $279 | $600,000 | $600,000 | $0 |
| 2018 | $279 | $600,000 | $600,000 | $0 |
| 2017 | $185 | $600,000 | $600,000 | $0 |
| 2016 | $185 | $600,000 | $600,000 | $0 |
| 2015 | $185 | $600,000 | $600,000 | $0 |
| 2014 | $182 | $600,000 | $600,000 | $0 |
Property History
| Date | Event | Price | Change | Sq Ft Price |
|---|---|---|---|---|
| 06/12/2025 06/12/25 | For Sale | $2,300,000 | -- | $828 / Sq Ft |
Mortgage History
| Date | Status | Loan Amount | Loan Type |
|---|---|---|---|
| Closed | $100,000 | Construction |
Similar Homes in Nicholasville, KY
Source: ImagineMLS (Bluegrass REALTORS®)
MLS Number: 25012473
APN: 069-00-00-017.00
- 372 Sussex Estates
- 701 Platt Dr
- 804 Orange Blossom Dr
- 107 May Ct
- Lot 4 Springhouse Dr
- 113 Greentree Dr
- 101 Millhouse Dr
- 132 Carolyn Ln
- 305 Village Pkwy
- 812 Shelburne Way
- 152 Maple Lawn Cir
- 408 Ridge View Dr
- 261 Applegrove Dr
- 123 Carolyn Ln
- 196 Perry Dr
- 200 Oak Tree Ln
- 119 Carolyn Ln
- 120 Eric Ct
- 3190 E Nicholasville
- 1 Ohare Ln
- 133 Angela Trail
- 224 Ivy Green Place
- 305 Lake St Unit 2
- 116 Dove Run
- 328 Virginia Ln
- 204 Weil Ln
- 500 Beauford Place
- 600 Wabarto Way
- 400 Elmwood Ct
- 1045 Pinoak Dr Unit 1047
- 270 Lancer Dr
- 801 E Brannon Rd
- 4120 Victoria Way Unit D
- 213 Krauss Dr
- 904 Wyndham Hills Dr
- 4070 Victoria Way
- 4057 Mooncoin Way
- 4390 Clearwater Way
- 3851 Belleau Wood Dr
- 481 Fox Harbour Dr
