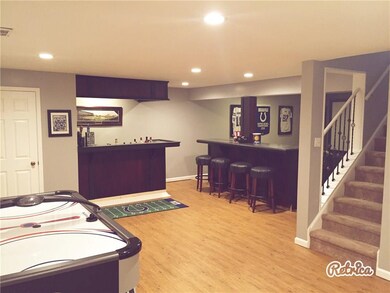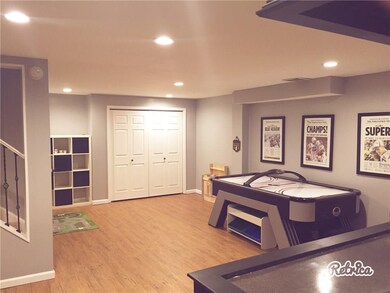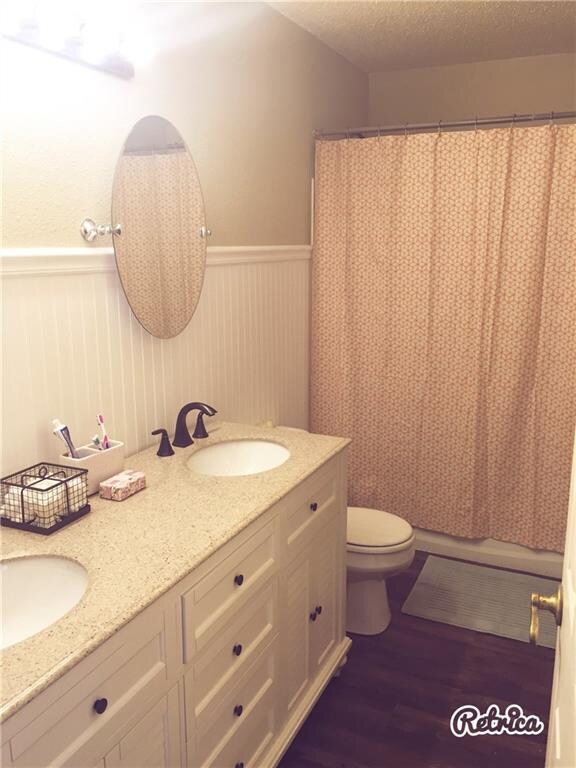
1390 Jasmine Dr Greenfield, IN 46140
Highlights
- 1 Fireplace
- Forced Air Heating and Cooling System
- Garage
- J.B. Stephens Elementary School Rated A-
About This Home
As of August 2021This Large Home has it ALL with Great Open Floor Plan!!!! 4 Bedrooms/2.5 Bath with Huge Beautifully Finished Basement and 4 Car Attached Heated Garage (One Tandem Garage).. Living Room and Family Room/Large Kitchen and Pantry..New Updated Master Bath with Double Granite Sinks and Roof 2016 and Basement Newly Finished 2014 with Custom Bar and Theater Room and equipped with Sump Pump with Battery Backup w/No Maintenance. This is a MUST SEE!
Last Agent to Sell the Property
Lisa Moore
Listed on: 06/01/2016
Last Buyer's Agent
Terrance Perkey
Keller Williams Indy Metro NE
Home Details
Home Type
- Single Family
Est. Annual Taxes
- $1,302
Year Built
- Built in 2002
Lot Details
- 0.35 Acre Lot
Parking
- Garage
Home Design
- Concrete Perimeter Foundation
Interior Spaces
- 2-Story Property
- 1 Fireplace
- Finished Basement
Bedrooms and Bathrooms
- 4 Bedrooms
Utilities
- Forced Air Heating and Cooling System
- Heating System Uses Gas
- Gas Water Heater
Community Details
- Association fees include insurance maintenance parkplayground
- Hampton Place Subdivision
Listing and Financial Details
- Assessor Parcel Number 300733104020001009
Ownership History
Purchase Details
Home Financials for this Owner
Home Financials are based on the most recent Mortgage that was taken out on this home.Purchase Details
Home Financials for this Owner
Home Financials are based on the most recent Mortgage that was taken out on this home.Purchase Details
Home Financials for this Owner
Home Financials are based on the most recent Mortgage that was taken out on this home.Purchase Details
Home Financials for this Owner
Home Financials are based on the most recent Mortgage that was taken out on this home.Similar Homes in Greenfield, IN
Home Values in the Area
Average Home Value in this Area
Purchase History
| Date | Type | Sale Price | Title Company |
|---|---|---|---|
| Warranty Deed | $276,000 | Os National Llc | |
| Warranty Deed | -- | Stewart Title Company | |
| Warranty Deed | -- | -- | |
| Special Warranty Deed | -- | -- |
Mortgage History
| Date | Status | Loan Amount | Loan Type |
|---|---|---|---|
| Previous Owner | $168,547 | VA | |
| Previous Owner | $147,283 | FHA | |
| Previous Owner | $120,000 | New Conventional | |
| Previous Owner | $117,000 | New Conventional |
Property History
| Date | Event | Price | Change | Sq Ft Price |
|---|---|---|---|---|
| 08/16/2021 08/16/21 | Sold | $276,000 | +6.2% | $96 / Sq Ft |
| 07/25/2021 07/25/21 | Pending | -- | -- | -- |
| 07/21/2021 07/21/21 | For Sale | $260,000 | +57.6% | $91 / Sq Ft |
| 07/28/2016 07/28/16 | Sold | $165,000 | 0.0% | $58 / Sq Ft |
| 07/11/2016 07/11/16 | Pending | -- | -- | -- |
| 06/16/2016 06/16/16 | Off Market | $165,000 | -- | -- |
| 06/01/2016 06/01/16 | For Sale | $175,000 | -- | $61 / Sq Ft |
Tax History Compared to Growth
Tax History
| Year | Tax Paid | Tax Assessment Tax Assessment Total Assessment is a certain percentage of the fair market value that is determined by local assessors to be the total taxable value of land and additions on the property. | Land | Improvement |
|---|---|---|---|---|
| 2024 | $6,600 | $330,000 | $53,000 | $277,000 |
| 2023 | $6,600 | $300,500 | $53,000 | $247,500 |
| 2022 | $5,110 | $255,500 | $32,000 | $223,500 |
| 2021 | $1,898 | $203,300 | $32,000 | $171,300 |
| 2020 | $1,628 | $179,000 | $32,000 | $147,000 |
| 2019 | $1,484 | $167,400 | $32,000 | $135,400 |
| 2018 | $1,500 | $167,000 | $32,000 | $135,000 |
| 2017 | $1,488 | $162,000 | $32,000 | $130,000 |
| 2016 | $1,318 | $143,700 | $30,800 | $112,900 |
| 2014 | $1,302 | $142,100 | $30,200 | $111,900 |
| 2013 | $1,302 | $140,000 | $30,200 | $109,800 |
Agents Affiliated with this Home
-
D
Seller's Agent in 2021
Daniel O'Brien
Trueblood Real Estate
-
H
Seller Co-Listing Agent in 2021
Heidi Kienholz
Trueblood Real Estate
-
M
Buyer's Agent in 2021
Mandy Sheckles
F.C. Tucker Company
-
L
Seller's Agent in 2016
Lisa Moore
-
Terrance Perkey

Buyer's Agent in 2016
Terrance Perkey
Keller Williams Indy Metro NE
(317) 397-1274
3 in this area
217 Total Sales
Map
Source: MIBOR Broker Listing Cooperative®
MLS Number: MBR21421235
APN: 30-07-33-104-020.001-009
- 1257 Rosemary Ct
- 896 Fairfield Dr
- 975 Atir Ln
- 1252 Jasmine Dr
- 1605 Leisure Way
- 1612 Prairieview Ln
- 1675 Leisure Way
- 1652 Sweetwater Ln
- 1439 E Mckenzie Rd
- 1020 E Sixth St
- 1569 Tupelo Dr
- 1226 Arlington Dr
- 888 Streamside Dr
- 1991 E Mckenzie Rd
- 625 Streamside Dr
- 121 Apple St
- 1294 Lexington Trail
- 13 Marywood Dr
- 1008 Whispering Trail
- 600 Gondola Run






