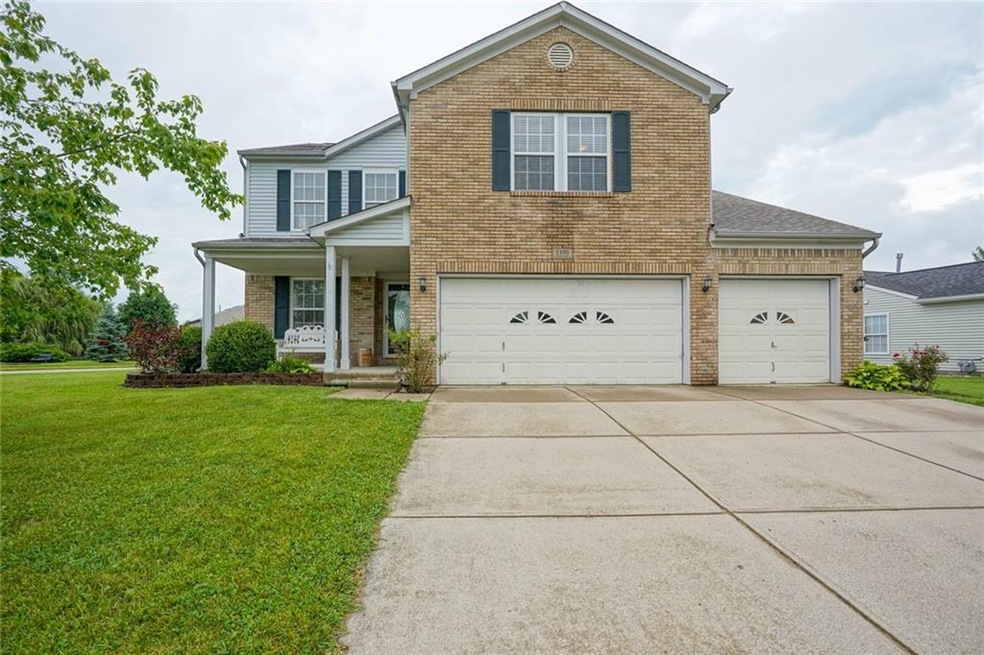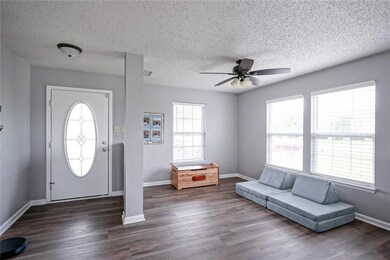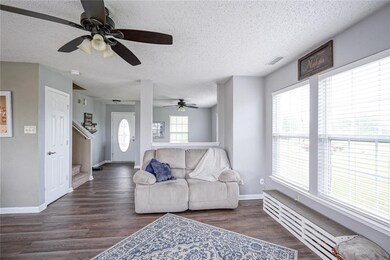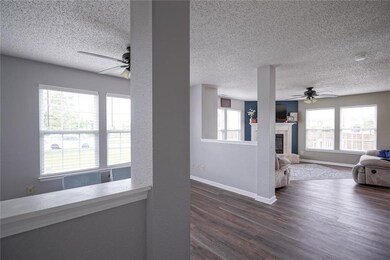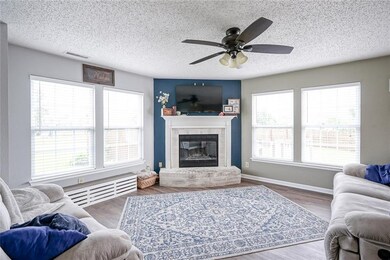
1390 Jasmine Dr Greenfield, IN 46140
Highlights
- Traditional Architecture
- Wet Bar
- Shed
- J.B. Stephens Elementary School Rated A-
- Woodwork
- Vinyl Plank Flooring
About This Home
As of August 2021Entertainers Dream Home!!! Beautiful 4 bedrooms/2.5 bath home with lots of updates, CORNER LOT & BASEMENT! Huge open floor plan living w/ a dream kitchen island and pantry storage. From your kitchen, step out onto at huge deck, & private back yard, perfect for kids, pets & BBQs. Beautifully finished basement w/ custom bar & theater room. A rare 4 car attached heated garage w/ tandem garage, great for a workshop & extra storage. Sump pump w/ battery backup w/ no maintenance. TONS OF UPDATES - Updated master bath w/ double granite sinks & newer roof (2016). Newer dishwasher & fridge. Freshly painted deck & interior walls. Newly lime washed brick fireplace. New luxury vinyl plank throughout main level. This is a MUST SEE!
Last Agent to Sell the Property
Daniel O'Brien
Trueblood Real Estate Listed on: 07/21/2021

Co-Listed By
Heidi Kienholz
Trueblood Real Estate
Last Buyer's Agent
Mandy Sheckles
F.C. Tucker Company

Home Details
Home Type
- Single Family
Est. Annual Taxes
- $1,302
Year Built
- Built in 2002
Lot Details
- 0.35 Acre Lot
- Privacy Fence
- Back Yard Fenced
HOA Fees
- $15 Monthly HOA Fees
Parking
- 4 Car Garage
- Driveway
Home Design
- Traditional Architecture
- Brick Exterior Construction
- Vinyl Siding
- Concrete Perimeter Foundation
Interior Spaces
- 2-Story Property
- Wet Bar
- Woodwork
- Vinyl Clad Windows
- Living Room with Fireplace
- Combination Kitchen and Dining Room
- Finished Basement
- Sump Pump with Backup
- Pull Down Stairs to Attic
- Fire and Smoke Detector
Kitchen
- Gas Oven
- <<builtInMicrowave>>
- Dishwasher
Flooring
- Carpet
- Vinyl Plank
- Vinyl
Bedrooms and Bathrooms
- 4 Bedrooms
Outdoor Features
- Shed
- Playground
Utilities
- Forced Air Heating and Cooling System
- Heating System Uses Gas
- Gas Water Heater
Community Details
- Association fees include insurance, maintenance, parkplayground
- Hampton Place Subdivision
- The community has rules related to covenants, conditions, and restrictions
Listing and Financial Details
- Assessor Parcel Number 300733104020001009
Ownership History
Purchase Details
Home Financials for this Owner
Home Financials are based on the most recent Mortgage that was taken out on this home.Purchase Details
Home Financials for this Owner
Home Financials are based on the most recent Mortgage that was taken out on this home.Purchase Details
Home Financials for this Owner
Home Financials are based on the most recent Mortgage that was taken out on this home.Purchase Details
Home Financials for this Owner
Home Financials are based on the most recent Mortgage that was taken out on this home.Similar Homes in Greenfield, IN
Home Values in the Area
Average Home Value in this Area
Purchase History
| Date | Type | Sale Price | Title Company |
|---|---|---|---|
| Warranty Deed | $276,000 | Os National Llc | |
| Warranty Deed | -- | Stewart Title Company | |
| Warranty Deed | -- | -- | |
| Special Warranty Deed | -- | -- |
Mortgage History
| Date | Status | Loan Amount | Loan Type |
|---|---|---|---|
| Previous Owner | $168,547 | VA | |
| Previous Owner | $147,283 | FHA | |
| Previous Owner | $120,000 | New Conventional | |
| Previous Owner | $117,000 | New Conventional |
Property History
| Date | Event | Price | Change | Sq Ft Price |
|---|---|---|---|---|
| 08/16/2021 08/16/21 | Sold | $276,000 | +6.2% | $96 / Sq Ft |
| 07/25/2021 07/25/21 | Pending | -- | -- | -- |
| 07/21/2021 07/21/21 | For Sale | $260,000 | +57.6% | $91 / Sq Ft |
| 07/28/2016 07/28/16 | Sold | $165,000 | 0.0% | $58 / Sq Ft |
| 07/11/2016 07/11/16 | Pending | -- | -- | -- |
| 06/16/2016 06/16/16 | Off Market | $165,000 | -- | -- |
| 06/01/2016 06/01/16 | For Sale | $175,000 | -- | $61 / Sq Ft |
Tax History Compared to Growth
Tax History
| Year | Tax Paid | Tax Assessment Tax Assessment Total Assessment is a certain percentage of the fair market value that is determined by local assessors to be the total taxable value of land and additions on the property. | Land | Improvement |
|---|---|---|---|---|
| 2024 | $6,600 | $330,000 | $53,000 | $277,000 |
| 2023 | $6,600 | $300,500 | $53,000 | $247,500 |
| 2022 | $5,110 | $255,500 | $32,000 | $223,500 |
| 2021 | $1,898 | $203,300 | $32,000 | $171,300 |
| 2020 | $1,628 | $179,000 | $32,000 | $147,000 |
| 2019 | $1,484 | $167,400 | $32,000 | $135,400 |
| 2018 | $1,500 | $167,000 | $32,000 | $135,000 |
| 2017 | $1,488 | $162,000 | $32,000 | $130,000 |
| 2016 | $1,318 | $143,700 | $30,800 | $112,900 |
| 2014 | $1,302 | $142,100 | $30,200 | $111,900 |
| 2013 | $1,302 | $140,000 | $30,200 | $109,800 |
Agents Affiliated with this Home
-
D
Seller's Agent in 2021
Daniel O'Brien
Trueblood Real Estate
-
H
Seller Co-Listing Agent in 2021
Heidi Kienholz
Trueblood Real Estate
-
M
Buyer's Agent in 2021
Mandy Sheckles
F.C. Tucker Company
-
L
Seller's Agent in 2016
Lisa Moore
-
Terrance Perkey

Buyer's Agent in 2016
Terrance Perkey
Keller Williams Indy Metro NE
(317) 397-1274
3 in this area
217 Total Sales
Map
Source: MIBOR Broker Listing Cooperative®
MLS Number: 21800738
APN: 30-07-33-104-020.001-009
- 1257 Rosemary Ct
- 896 Fairfield Dr
- 975 Atir Ln
- 1252 Jasmine Dr
- 1605 Leisure Way
- 1612 Prairieview Ln
- 1675 Leisure Way
- 1652 Sweetwater Ln
- 1439 E Mckenzie Rd
- 1020 E Sixth St
- 1569 Tupelo Dr
- 1226 Arlington Dr
- 888 Streamside Dr
- 1991 E Mckenzie Rd
- 625 Streamside Dr
- 121 Apple St
- 1294 Lexington Trail
- 13 Marywood Dr
- 1008 Whispering Trail
- 600 Gondola Run
