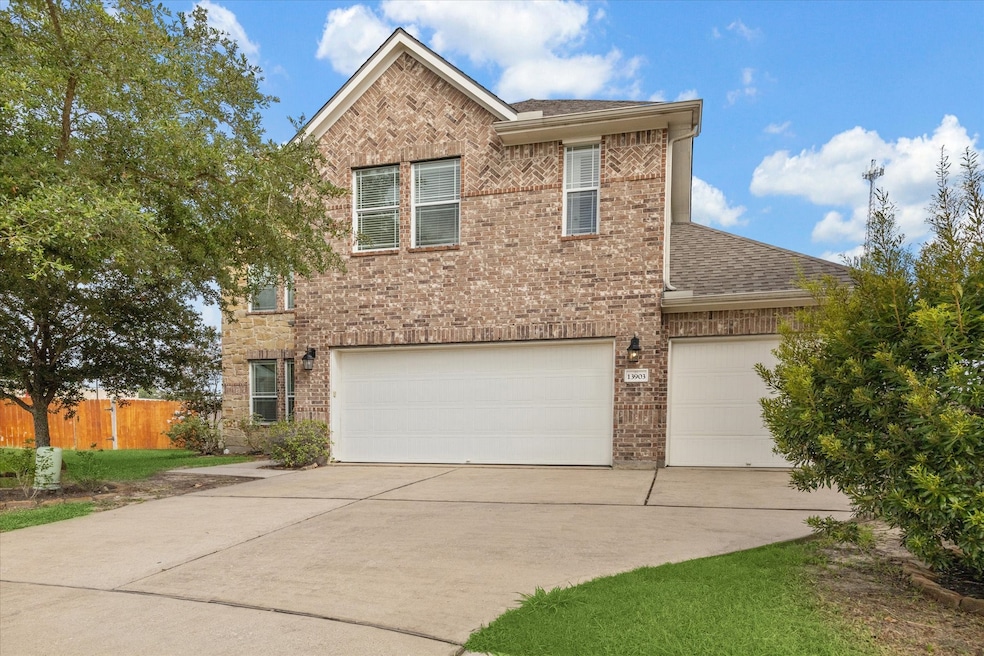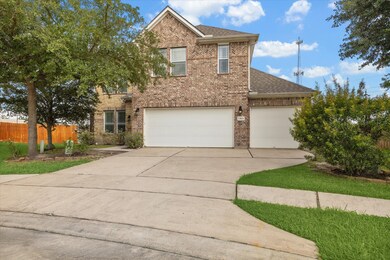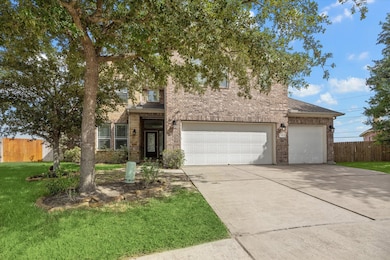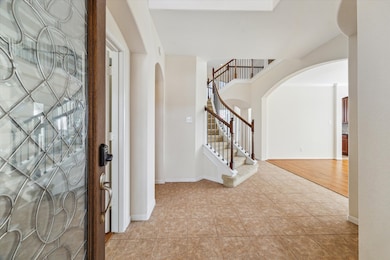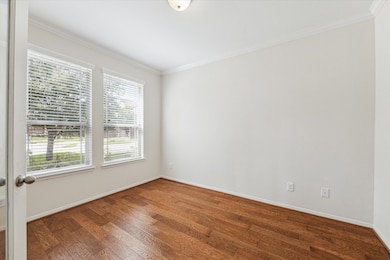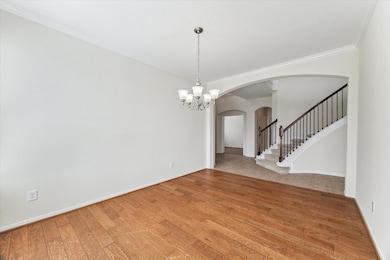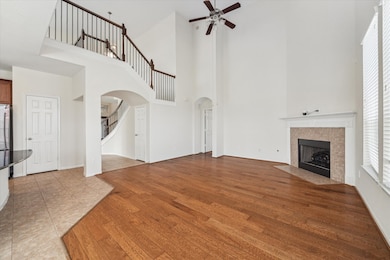13903 Little Rock Ct Cypress, TX 77429
Northpointe NeighborhoodHighlights
- Home Theater
- Traditional Architecture
- Game Room
- Wildwood Elementary School Rated A
- Wood Flooring
- Community Pool
About This Home
Nestled at the end of a quiet cul-de-sac, 4-bedroom, 3.5-bath home, 3 car garage with pull-through access to a massive backyard. Step into a grand entryway featuring a dramatic spiral staircase,flanked by a private study and formal dining room—perfect for entertaining or working from home.The open-concept kitchen is a chef’s dream, equipped with a new stainless steel gas stove, new dishwasher and new microwave oven; a spacious granite island, and ample cabinetry. The primary suite offers a true retreat with elegant bay windows and a luxurious spa-like five-piece bath. Upstairs, enjoy a large game room, generously sized secondary bedrooms, and a dedicated media room. With a 3-car garage, thoughtful layout, and prime location, this home has it all,Grocery Stores such as H-E-B and plenty of restaurants and shops are walking distance and right around the corner from the home. A new roof and sewer line were installed in May 2025 for peace of mind. One AC replaced in 2022
Home Details
Home Type
- Single Family
Est. Annual Taxes
- $11,183
Year Built
- Built in 2008
Lot Details
- 9,015 Sq Ft Lot
- Cul-De-Sac
Parking
- 3 Car Attached Garage
Home Design
- Traditional Architecture
Interior Spaces
- 3,576 Sq Ft Home
- 2-Story Property
- Gas Log Fireplace
- Family Room Off Kitchen
- Home Theater
- Game Room
Kitchen
- Gas Oven
- Gas Range
- <<microwave>>
- Dishwasher
- Disposal
Flooring
- Wood
- Carpet
- Tile
Bedrooms and Bathrooms
- 4 Bedrooms
Schools
- Wildwood Elementary School
- Grand Lakes Junior High School
- Tomball Memorial H S High School
Utilities
- Central Heating and Cooling System
- Heating System Uses Gas
Listing and Financial Details
- Property Available on 7/7/25
- 12 Month Lease Term
Community Details
Overview
- Spectrum Assoc Association
- Village/Indian Trls Sec 03 Subdivision
Recreation
- Community Pool
Pet Policy
- Call for details about the types of pets allowed
- Pet Deposit Required
Map
Source: Houston Association of REALTORS®
MLS Number: 86065416
APN: 1264560040011
- 13907 Falling Rain Ct
- 0 Grant Rd Unit 17690719
- TBD Grant Rd
- 13818 Pegasus Rd
- 13907 Pawnee Trails Dr
- 14306 Cypress Meadow Dr
- 13746 Brahman Valley Ct
- 14251 Archer County Trail
- 13830 Campwood Ln
- 14022 Blackfoot Trail Run
- 14030 Blackfoot Trail Run
- 14039 Fairwood Breeze
- 13730 Brahman Valley Ct
- 14022 Cypress Falls Dr
- 13731 Pedernales Ct
- 14334 Cypress Valley Dr
- 13727 Pedernales Ct
- 13602 Rollins Green Ln
- 13714 Gainesway Dr
- 13718 Gainesway Dr
- 14506 Cypress Green Dr
- 14518 Cypress Green Dr
- 14511 Cypress Falls Dr
- 13426 Barons Lake Ln
- 14810 Cypress Ridge Dr
- 15442 Lady Shery Ln
- 14635 Lothbury Dr
- 14519 Louetta Rd
- 13047 Spring Cypress Rd
- 13806 Bee Flower Ln
- 13810 Bee Flower Ln
- 13818 Bee Flower Ln
- 13822 Bee Flower Ln
- 13103 Wild Orchid Ln
- 13115 Wild Orchid Ln
- 13102 Honey Suckle Ridge Ln
- 14806 Carsen Bend
- 14906 Twilight Knoll Trail
- 15011 Redding Crest Ln
- 15502 Stallion Point Cir
