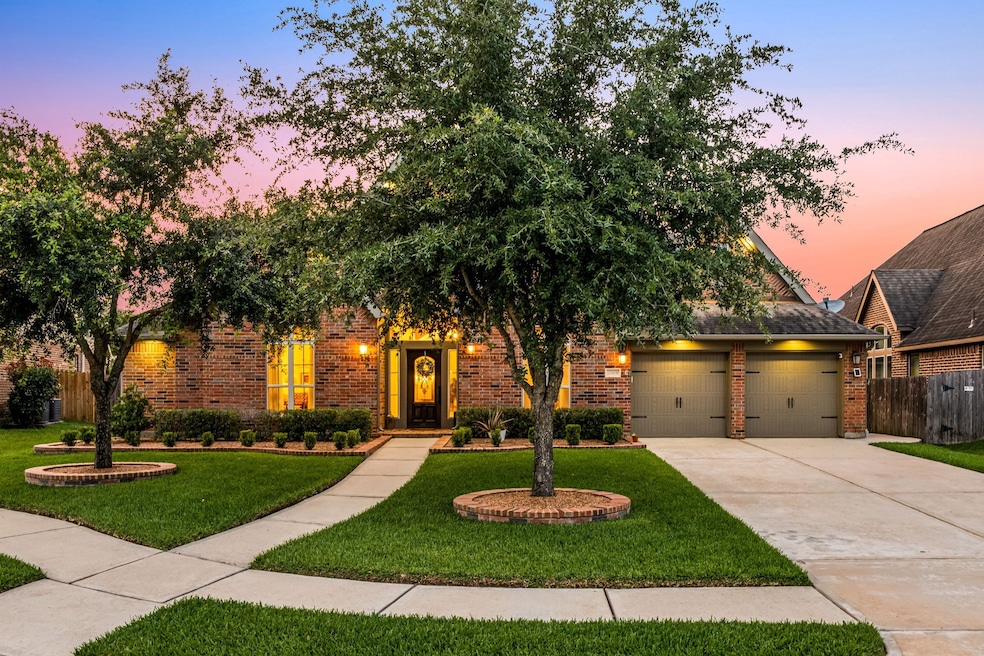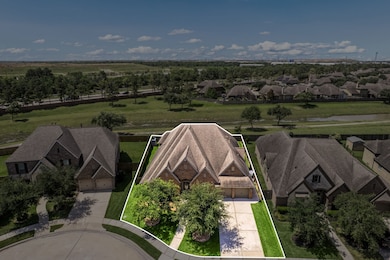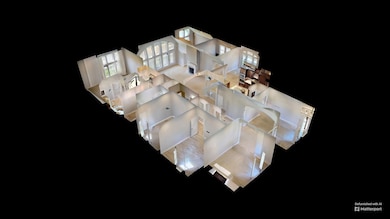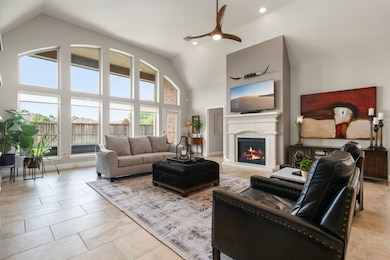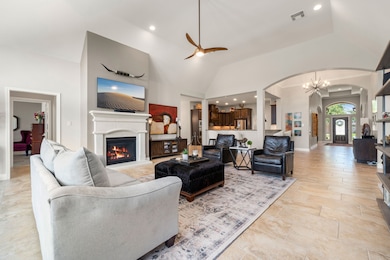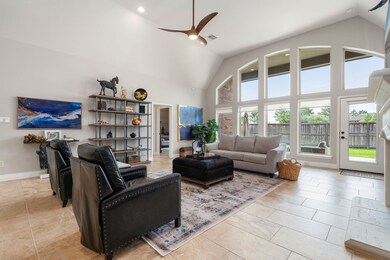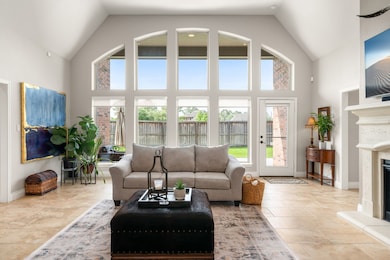
13909 Morgan Bay Dr Pearland, TX 77584
Shadow Creek Ranch NeighborhoodEstimated payment $4,471/month
Highlights
- Deck
- 2 Fireplaces
- Granite Countertops
- Traditional Architecture
- High Ceiling
- Home Office
About This Home
Welcome home to 13909 Morgan Bay Drive nestled in the desirable master-planned community of Shadow Creek Ranch and zoned to Fort Bend ISD! This beautiful home offers 4 bedrooms, 3 full bathrooms, 1 half bath and a spacious 3-car tandem garage. The ONLY single story home for sale in the community. The open-concept layout is perfect for entertaining. The stunning kitchen features a gourmet kitchen with rich dark cabinetry and a large extended counter. The family room boasts a stunning fireplace and large windows that flood the space with natural light. Relax in the expansive primary suite with a luxurious bath including a garden tub, walk-in shower, and California closets. On the other side of the home there are three additional bedrooms and game room. Step out back for a view of the covered patio & backyard equipped with whole home generator & mosquito mister. Don’t miss your chance to tour this gem—check out the 3D tour and schedule your showing today!
Home Details
Home Type
- Single Family
Est. Annual Taxes
- $14,444
Year Built
- Built in 2014
Lot Details
- 9,605 Sq Ft Lot
- Cul-De-Sac
- Back Yard Fenced
HOA Fees
- $85 Monthly HOA Fees
Parking
- 3 Car Attached Garage
- Tandem Garage
Home Design
- Traditional Architecture
- Brick Exterior Construction
- Slab Foundation
- Composition Roof
Interior Spaces
- 3,741 Sq Ft Home
- 1-Story Property
- High Ceiling
- Ceiling Fan
- 2 Fireplaces
- Gas Log Fireplace
- Electric Fireplace
- Formal Entry
- Family Room Off Kitchen
- Breakfast Room
- Dining Room
- Home Office
- Utility Room
- Washer and Gas Dryer Hookup
- Fire and Smoke Detector
Kitchen
- Breakfast Bar
- Walk-In Pantry
- Electric Oven
- Gas Cooktop
- Microwave
- Dishwasher
- Kitchen Island
- Granite Countertops
- Disposal
Flooring
- Tile
- Vinyl
Bedrooms and Bathrooms
- 4 Bedrooms
- En-Suite Primary Bedroom
- Soaking Tub
- Bathtub with Shower
- Separate Shower
Outdoor Features
- Deck
- Covered patio or porch
Schools
- Blue Ridge Elementary School
- Mcauliffe Middle School
- Willowridge High School
Utilities
- Central Heating and Cooling System
- Heating System Uses Gas
Community Details
- Shadow Creek Ranch HOA, Phone Number (713) 436-4563
- Shadow Creek Ranch Sf 60 Subdivision
Listing and Financial Details
- Exclusions: Drapes, Rods, TV Mounts
Map
Home Values in the Area
Average Home Value in this Area
Tax History
| Year | Tax Paid | Tax Assessment Tax Assessment Total Assessment is a certain percentage of the fair market value that is determined by local assessors to be the total taxable value of land and additions on the property. | Land | Improvement |
|---|---|---|---|---|
| 2023 | $14,444 | $569,551 | $78,719 | $490,832 |
| 2022 | $10,896 | $450,430 | $16,830 | $433,600 |
| 2021 | $13,154 | $409,480 | $78,720 | $330,760 |
| 2020 | $12,766 | $391,420 | $78,720 | $312,700 |
| 2019 | $13,445 | $402,400 | $78,720 | $323,680 |
| 2018 | $12,354 | $371,890 | $78,720 | $293,170 |
| 2017 | $13,547 | $402,310 | $78,720 | $323,590 |
| 2016 | $14,021 | $416,380 | $78,720 | $337,660 |
| 2015 | $4,408 | $241,400 | $50,000 | $191,400 |
| 2014 | $161 | $8,800 | $8,800 | $0 |
Property History
| Date | Event | Price | Change | Sq Ft Price |
|---|---|---|---|---|
| 07/17/2025 07/17/25 | For Sale | $574,500 | -- | $154 / Sq Ft |
Purchase History
| Date | Type | Sale Price | Title Company |
|---|---|---|---|
| Warranty Deed | -- | Monarch Title | |
| Vendors Lien | -- | Netco Title Conroe | |
| Warranty Deed | -- | Chicago Title | |
| Deed | -- | -- | |
| Deed | -- | -- |
Mortgage History
| Date | Status | Loan Amount | Loan Type |
|---|---|---|---|
| Previous Owner | $308,000 | New Conventional |
Similar Homes in Pearland, TX
Source: Houston Association of REALTORS®
MLS Number: 69678181
APN: 6887-60-001-0090-907
- 2407 Lost Bridge Ln
- 2604 Mountain Sage Dr
- 2314 Laurel Loch Ln
- 13807 Rose Bay Ct
- 13617 Fountain Mist Dr
- 2616 Mountain Sage Dr
- 14008 Frost Creek Dr
- 2610 Silent Walk Ct
- 13619 Orchard Wind Ln
- 2214 Orchid Trace Dr
- 13602 Silent Walk Dr
- 2603 Briar Rose Ct
- 2604 Sweet Wind Dr
- 13703 Evening Wind Dr
- lot 12 Sweet Wind Ln Unit 12
- lot 9 Sweet Wind Ln Unit 9
- lot 8 Sweet Wind Ln Unit 8
- 13508 Sweet Wind Ct
- 13507 Wild Lilac Ct
- 13422 Great Creek Dr
- 13809 Evening Wind Dr
- 2621 Sweet Wind Dr
- 13606 Mooring Pointe Dr
- 13306 Misting Falls Ln
- 13206 Indigo Creek Ln
- 13312 Highland Lake Ln
- 2801 Enchanted Lake Dr
- 13216 Moonlit Lake Ln
- 2510 Shady Falls Ln
- 2710 Shallow Falls Ct
- 2310 Megellan Point Ln
- 13007 Balsam Lake Ct
- 13107 Split Creek Ln
- 13110 Rippling Creek Ln
- 2301 Shadow Canyon Ct
- 3308 Regal Park Ln
- 2310 Diamond Springs Dr
- 12900 Shadow Creek Pkwy
- 2601 Cypress Springs Dr
- 14018 Harmony Ridge Trial
