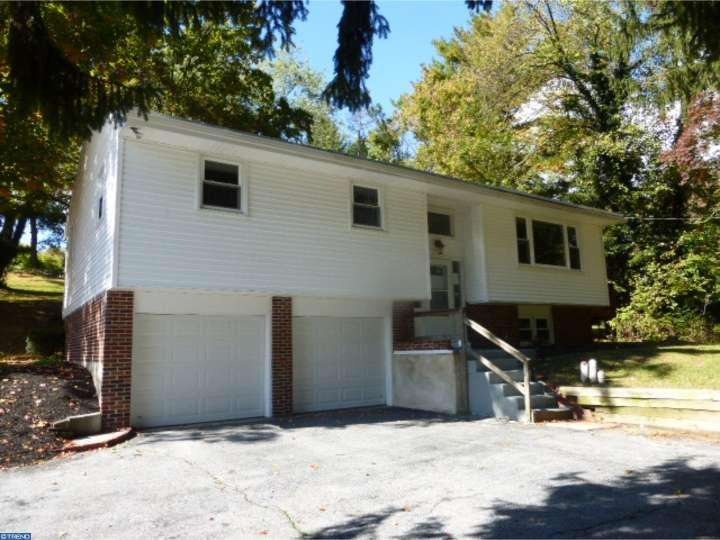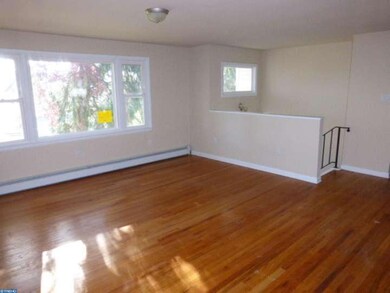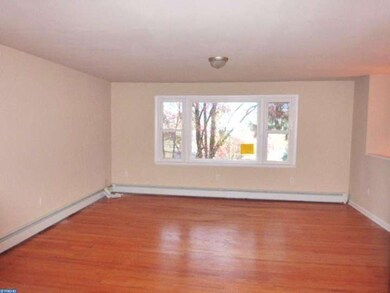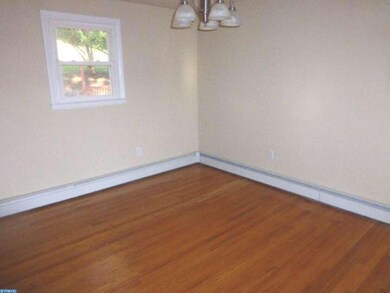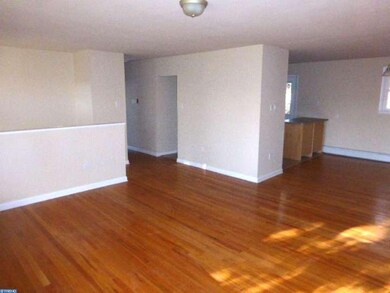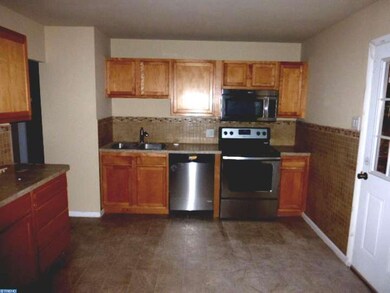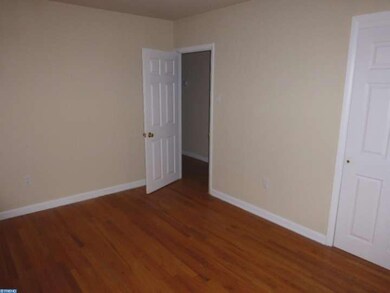
1391 Chestnut Grove Rd Pottstown, PA 19464
Highlights
- Traditional Architecture
- Living Room
- Dining Room
- No HOA
- En-Suite Primary Bedroom
- Family Room
About This Home
As of September 2024Price reduced!! The work here has already been done for you. Here's your chance to own a single home in Pottsgrove schools for a great price! This home features a nice, open layout on the main level, three bedrooms of good size, and a large lower level family room. Enjoy a relaxing evening on the spacious back deck on your .5+ acre yard. Attached two car garage is another great feature of this home! This is a Homepath Property. Buyer to pay both sides of transfer tax. all inspections required to close including U&O are responsibility of buyer
Last Agent to Sell the Property
RALPH CHIODO
Platinum First Realty Listed on: 06/15/2015
Home Details
Home Type
- Single Family
Year Built
- Built in 1962
Lot Details
- 0.53 Acre Lot
- Property is zoned R2
Home Design
- Traditional Architecture
- Bi-Level Home
- Asbestos
Interior Spaces
- 1,698 Sq Ft Home
- Family Room
- Living Room
- Dining Room
Bedrooms and Bathrooms
- 3 Bedrooms
- En-Suite Primary Bedroom
Basement
- Basement Fills Entire Space Under The House
- Laundry in Basement
Parking
- 2 Parking Spaces
- Driveway
Schools
- Pottsgrove Senior High School
Utilities
- Heating System Uses Oil
- Well
- Electric Water Heater
Community Details
- No Home Owners Association
Listing and Financial Details
- Tax Lot 159
- Assessor Parcel Number 60-00-00148-008
Ownership History
Purchase Details
Purchase Details
Home Financials for this Owner
Home Financials are based on the most recent Mortgage that was taken out on this home.Similar Homes in Pottstown, PA
Home Values in the Area
Average Home Value in this Area
Purchase History
| Date | Type | Sale Price | Title Company |
|---|---|---|---|
| Sheriffs Deed | $2,040 | None Available | |
| Deed | $185,000 | None Available |
Mortgage History
| Date | Status | Loan Amount | Loan Type |
|---|---|---|---|
| Previous Owner | $185,000 | No Value Available |
Property History
| Date | Event | Price | Change | Sq Ft Price |
|---|---|---|---|---|
| 09/26/2024 09/26/24 | Sold | $300,000 | -6.3% | $177 / Sq Ft |
| 08/24/2024 08/24/24 | Pending | -- | -- | -- |
| 08/16/2024 08/16/24 | Price Changed | $320,000 | -4.5% | $188 / Sq Ft |
| 07/22/2024 07/22/24 | Price Changed | $335,000 | -4.3% | $197 / Sq Ft |
| 07/02/2024 07/02/24 | Price Changed | $350,000 | -1.4% | $206 / Sq Ft |
| 05/20/2024 05/20/24 | For Sale | $355,000 | +184.2% | $209 / Sq Ft |
| 01/15/2016 01/15/16 | Sold | $124,900 | 0.0% | $74 / Sq Ft |
| 11/11/2015 11/11/15 | Pending | -- | -- | -- |
| 11/03/2015 11/03/15 | Price Changed | $124,900 | -3.9% | $74 / Sq Ft |
| 10/26/2015 10/26/15 | Price Changed | $130,000 | -7.1% | $77 / Sq Ft |
| 10/15/2015 10/15/15 | Price Changed | $139,900 | -3.5% | $82 / Sq Ft |
| 09/08/2015 09/08/15 | Price Changed | $145,000 | -9.3% | $85 / Sq Ft |
| 08/21/2015 08/21/15 | Price Changed | $159,900 | -5.9% | $94 / Sq Ft |
| 07/21/2015 07/21/15 | Price Changed | $169,900 | -8.4% | $100 / Sq Ft |
| 06/15/2015 06/15/15 | For Sale | $185,400 | -- | $109 / Sq Ft |
Tax History Compared to Growth
Tax History
| Year | Tax Paid | Tax Assessment Tax Assessment Total Assessment is a certain percentage of the fair market value that is determined by local assessors to be the total taxable value of land and additions on the property. | Land | Improvement |
|---|---|---|---|---|
| 2024 | $5,408 | $110,290 | $41,680 | $68,610 |
| 2023 | $5,240 | $110,290 | $41,680 | $68,610 |
| 2022 | $5,161 | $110,290 | $41,680 | $68,610 |
| 2021 | $5,087 | $110,290 | $41,680 | $68,610 |
| 2020 | $5,068 | $110,290 | $41,680 | $68,610 |
| 2019 | $5,042 | $110,290 | $41,680 | $68,610 |
| 2018 | $865 | $110,290 | $41,680 | $68,610 |
| 2017 | $5,058 | $110,290 | $41,680 | $68,610 |
| 2016 | $5,015 | $110,290 | $41,680 | $68,610 |
| 2015 | $4,901 | $110,290 | $41,680 | $68,610 |
| 2014 | $4,901 | $110,290 | $41,680 | $68,610 |
Agents Affiliated with this Home
-
Jennifer Erbrick

Seller's Agent in 2024
Jennifer Erbrick
RE/MAX
(267) 939-3170
1 in this area
53 Total Sales
-
Aylan Igueni

Buyer's Agent in 2024
Aylan Igueni
Mercury Real Estate Group
(267) 422-2076
1 in this area
35 Total Sales
-
R
Seller's Agent in 2016
RALPH CHIODO
Platinum First Realty
-
Karen Chiodo

Seller Co-Listing Agent in 2016
Karen Chiodo
EXP Realty, LLC
(610) 792-4800
10 in this area
94 Total Sales
-
Edwin Brooks

Buyer's Agent in 2016
Edwin Brooks
Brode & Brooks Inc
(215) 679-4200
29 Total Sales
Map
Source: Bright MLS
MLS Number: 1002636688
APN: 60-00-00148-008
- 1365 N State St
- 1090 Levengood Rd
- 1445 Farmington Ave
- 1506 Cloverhill Rd
- 135 Juniper St
- 212 Pine Ford Rd
- 104 Maugers Mill Rd
- 1058 Farmington Ave
- 1593 Gilbertsville Rd
- 185 Petal Dr
- 136 Butternut Dr
- 209 Stone Hill Dr
- 62 Green View Dr
- 184 Haven Dr
- 66 Stone Hill Dr
- 1579 Laura Ln
- 111 Forage Cir
- 123 Forage Cir
- 149 Forage Cir
- 1541 Foresman Dr Unit 125
