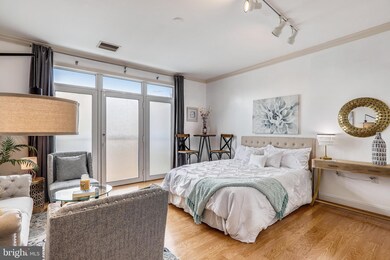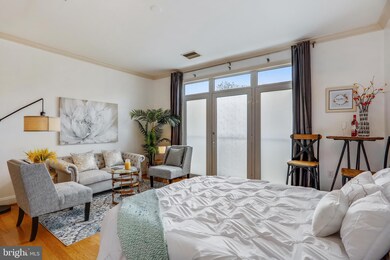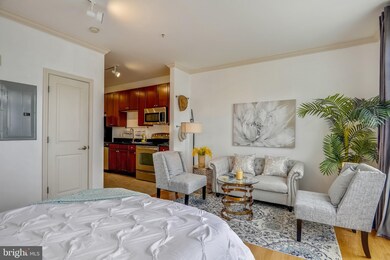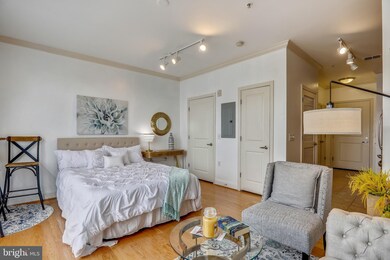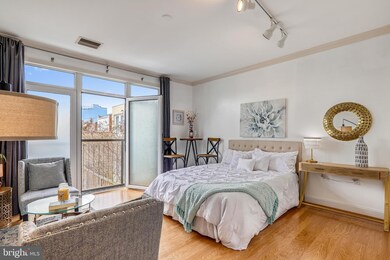
Jenkins Row 1391 Pennsylvania Ave SE Unit 251 Washington, DC 20003
Capitol Hill NeighborhoodHighlights
- Fitness Center
- 3-minute walk to Potomac Avenue
- Contemporary Architecture
- Gourmet Kitchen
- Open Floorplan
- 2-minute walk to Fitness Park at Potomac Gardens
About This Home
As of June 2020Charming Capitol Hill studio located in Jenkins Row, one of Capitol Hill's most sought after buildings, only 1 block to metro! This sun-drenched unit features crown molding, hardwood floors, walk-in closet and Juliet balcony. Floor to ceiling windows provide tons of natural light! Gourmet kitchen boasts granite counters, stainless steel appliances and plenty of cabinetry. Washer/dryer in unit. HVAC system and water heater replaced in 2019. Amenity-rich building has 3 rooftop terraces w/ panoramic views, beautiful courtyard, concierge, fitness center & club room. Enjoy convenience with private entrance to Harris Teeter downstairs and Potomac metro station right across the street. Close to Pennsylvania. Ave. shops, restaurants, Barrack's Row, Eastern Market and more! Everything you could want in DC living! 3D Tour: https://my.matterport.com/show/?m=KnUSRTkj9Sj **Virtual Showings available, please contact listing agent to schedule**
Last Agent to Sell the Property
Mehrnaz Bazargan
Redfin Corp License #SP98376946 Listed on: 03/26/2020

Property Details
Home Type
- Condominium
Est. Annual Taxes
- $1,916
Year Built
- Built in 2007
HOA Fees
- $265 Monthly HOA Fees
Parking
- On-Street Parking
Home Design
- Contemporary Architecture
- Brick Exterior Construction
Interior Spaces
- 451 Sq Ft Home
- Property has 1 Level
- Open Floorplan
- Crown Molding
- Combination Kitchen and Living
- Efficiency Studio
- Wood Flooring
Kitchen
- Gourmet Kitchen
- Electric Oven or Range
- Cooktop<<rangeHoodToken>>
- <<microwave>>
- Dishwasher
- Stainless Steel Appliances
- Upgraded Countertops
- Disposal
Bedrooms and Bathrooms
- En-Suite Bathroom
- Walk-In Closet
- 1 Full Bathroom
Laundry
- Dryer
- Washer
Additional Features
- Accessible Elevator Installed
- Patio
- Forced Air Heating and Cooling System
Listing and Financial Details
- Tax Lot 2046
- Assessor Parcel Number 1045//2046
Community Details
Overview
- Association fees include custodial services maintenance, exterior building maintenance, management, insurance, snow removal, trash
- Mid-Rise Condominium
- Old City I Community
- Hill East Subdivision
Amenities
- Answering Service
- Community Center
- Meeting Room
- Party Room
- Recreation Room
Recreation
Security
- Security Service
Ownership History
Purchase Details
Home Financials for this Owner
Home Financials are based on the most recent Mortgage that was taken out on this home.Purchase Details
Purchase Details
Home Financials for this Owner
Home Financials are based on the most recent Mortgage that was taken out on this home.Similar Homes in Washington, DC
Home Values in the Area
Average Home Value in this Area
Purchase History
| Date | Type | Sale Price | Title Company |
|---|---|---|---|
| Special Warranty Deed | $270,000 | Title Forward | |
| Interfamily Deed Transfer | -- | None Available | |
| Warranty Deed | $238,000 | -- |
Mortgage History
| Date | Status | Loan Amount | Loan Type |
|---|---|---|---|
| Open | $199,000 | New Conventional | |
| Previous Owner | $178,500 | New Conventional |
Property History
| Date | Event | Price | Change | Sq Ft Price |
|---|---|---|---|---|
| 06/16/2020 06/16/20 | Sold | $270,000 | -1.8% | $599 / Sq Ft |
| 04/24/2020 04/24/20 | Pending | -- | -- | -- |
| 03/26/2020 03/26/20 | For Sale | $274,900 | +15.5% | $610 / Sq Ft |
| 11/27/2013 11/27/13 | Sold | $238,000 | -4.4% | -- |
| 10/31/2013 10/31/13 | Pending | -- | -- | -- |
| 10/25/2013 10/25/13 | For Sale | $249,000 | -- | -- |
Tax History Compared to Growth
Tax History
| Year | Tax Paid | Tax Assessment Tax Assessment Total Assessment is a certain percentage of the fair market value that is determined by local assessors to be the total taxable value of land and additions on the property. | Land | Improvement |
|---|---|---|---|---|
| 2024 | $1,233 | $247,240 | $74,170 | $173,070 |
| 2023 | $1,227 | $243,040 | $72,910 | $170,130 |
| 2022 | $1,253 | $239,920 | $71,980 | $167,940 |
| 2021 | $1,240 | $235,580 | $70,670 | $164,910 |
| 2020 | $1,981 | $233,090 | $69,930 | $163,160 |
| 2019 | $1,917 | $225,470 | $67,640 | $157,830 |
| 2018 | $1,897 | $223,170 | $0 | $0 |
| 2017 | $1,826 | $214,860 | $0 | $0 |
| 2016 | $1,736 | $204,280 | $0 | $0 |
| 2015 | $1,666 | $196,010 | $0 | $0 |
| 2014 | $1,604 | $188,700 | $0 | $0 |
Agents Affiliated with this Home
-
M
Seller's Agent in 2020
Mehrnaz Bazargan
Redfin Corp
-
Cecelia Lee

Buyer's Agent in 2020
Cecelia Lee
Coldwell Banker (NRT-Southeast-MidAtlantic)
(443) 250-2039
13 Total Sales
-
Trent Heminger

Seller's Agent in 2013
Trent Heminger
Compass
(202) 210-6448
32 in this area
781 Total Sales
-
Kevin Gray

Seller Co-Listing Agent in 2013
Kevin Gray
Compass
(202) 360-3945
3 in this area
127 Total Sales
-
D
Buyer's Agent in 2013
David Sprindzunas
Taylor Properties
About Jenkins Row
Map
Source: Bright MLS
MLS Number: DCDC463360
APN: 1045-2046
- 1391 Pennsylvania Ave SE Unit 542
- 1391 Pennsylvania Ave SE Unit 408
- 1391 Pennsylvania Ave SE Unit 247
- 1391 Pennsylvania Ave SE Unit 249
- 1391 Pennsylvania Ave SE Unit 348
- 1391 Pennsylvania Ave SE Unit 471
- 1391 Pennsylvania Ave SE Unit 514
- 1391 Pennsylvania Ave SE Unit 554
- 1345 Pennsylvania Ave SE Unit 6
- 728 13th St SE
- 1313 Pennsylvania Ave SE
- 1317 Potomac Ave SE
- 556 14th St SE
- 1337 K St SE Unit PH1
- 1414 1416 Pennsylvania Ave SE
- 1345 K St SE Unit 406
- 1307 K St SE Unit 101
- 1323 K St SE Unit 203
- 1373 K St SE
- 1402 K St SE Unit 2

