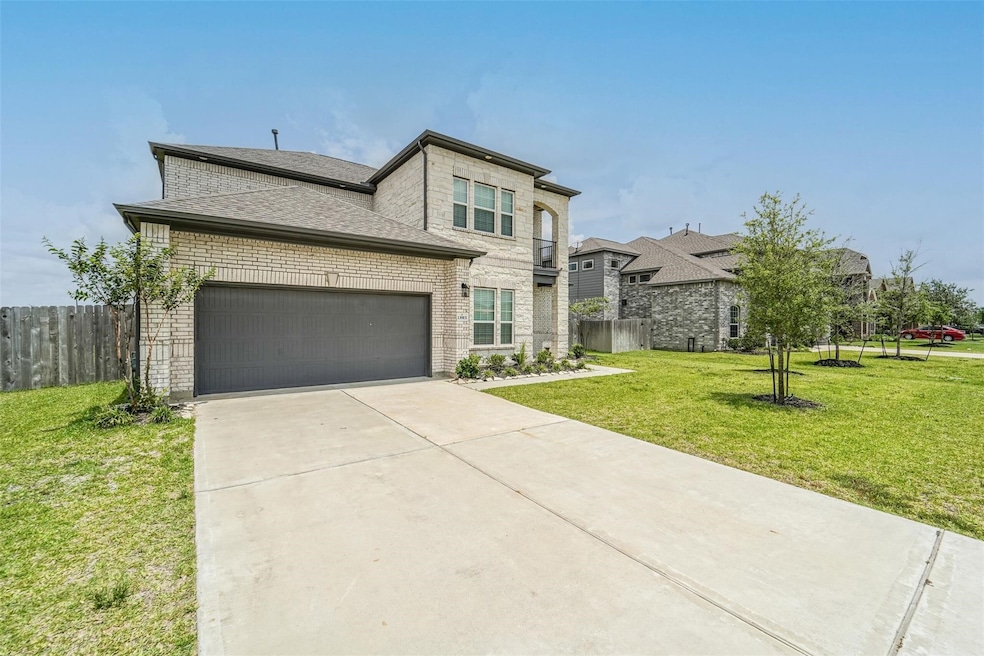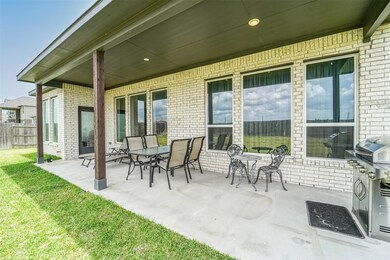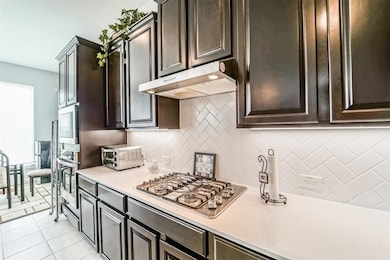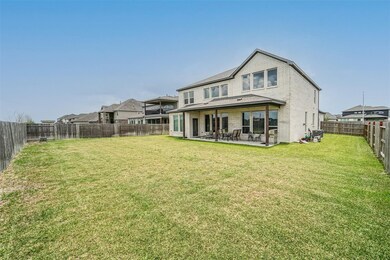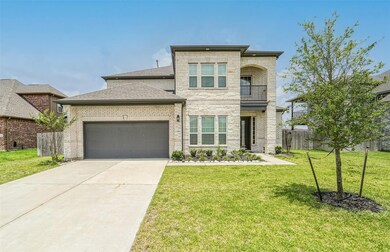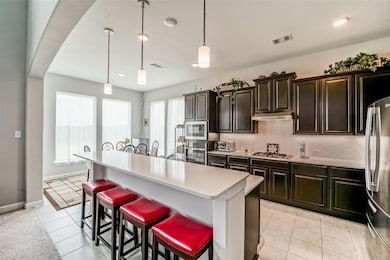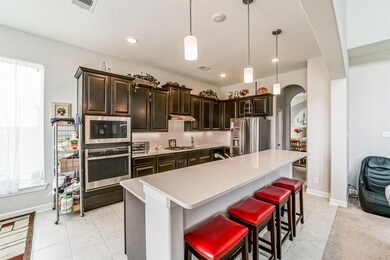
13915 Foyt Dr Mont Belvieu, TX 77523
Estimated payment $3,651/month
Highlights
- Home Energy Rating Service (HERS) Rated Property
- Maid or Guest Quarters
- Traditional Architecture
- Barbers Hill El South Rated A
- Deck
- High Ceiling
About This Home
This gorgeous 2-story home is ideally situated on a sprawling 1/4-acre lot in the Reserve of Champions Estates neighborhood, just minutes from the campuses of the highly sought-after Barbers Hill ISD. Enjoy all this beauty has to offer, including a formal dining room, office/study (or formal living), spacious kitchen overlooking the open-concept family room, butler's pantry, walk-in pantry, two primary bedrooms (one upstairs, one down), additional secondary bedrooms upstairs, plus a spacious game room. The large lot offers ample outdoor space for recreation and entertainment, complete with an extended covered back patio. Bonus features include a full sprinkler system, automatic garage door openers, and a pre-installed security system.
Listing Agent
Berkshire Hathaway HomeServices Premier Properties License #0625444 Listed on: 07/05/2025

Home Details
Home Type
- Single Family
Est. Annual Taxes
- $117
Year Built
- Built in 2021
Lot Details
- 10,498 Sq Ft Lot
- Back Yard Fenced
- Sprinkler System
HOA Fees
- $40 Monthly HOA Fees
Parking
- 2 Car Attached Garage
- Garage Door Opener
Home Design
- Traditional Architecture
- Brick Exterior Construction
- Slab Foundation
- Composition Roof
- Stone Siding
- Radiant Barrier
Interior Spaces
- 4,050 Sq Ft Home
- 2-Story Property
- Wired For Sound
- High Ceiling
- Gas Log Fireplace
- Window Treatments
- Formal Entry
- Family Room Off Kitchen
- Living Room
- Breakfast Room
- Dining Room
- Game Room
- Utility Room
- Washer and Electric Dryer Hookup
- Fire and Smoke Detector
Kitchen
- Walk-In Pantry
- Electric Oven
- Gas Cooktop
- <<microwave>>
- Dishwasher
- Kitchen Island
- Self-Closing Cabinet Doors
- Disposal
Flooring
- Carpet
- Tile
Bedrooms and Bathrooms
- 4 Bedrooms
- En-Suite Primary Bedroom
- Maid or Guest Quarters
- Double Vanity
- Single Vanity
- Separate Shower
Eco-Friendly Details
- Home Energy Rating Service (HERS) Rated Property
- Energy-Efficient Windows with Low Emissivity
- Energy-Efficient HVAC
- Energy-Efficient Insulation
Outdoor Features
- Deck
- Patio
Schools
- Barbers Hill North Elementary School
- Barbers Hill North Middle School
- Barbers Hill High School
Utilities
- Central Heating and Cooling System
- Heating System Uses Gas
Community Details
- Reserve Of Champions Estates Com Association, Phone Number (713) 579-0761
- Reserve/Champions Estates Sec 2 Subdivision
Listing and Financial Details
- Exclusions: Light fixtures owned by current tenants.
Map
Home Values in the Area
Average Home Value in this Area
Tax History
| Year | Tax Paid | Tax Assessment Tax Assessment Total Assessment is a certain percentage of the fair market value that is determined by local assessors to be the total taxable value of land and additions on the property. | Land | Improvement |
|---|---|---|---|---|
| 2024 | $117 | $581,610 | $33,330 | $548,280 |
| 2023 | $11,620 | $580,000 | $33,330 | $546,670 |
| 2022 | $10,427 | $496,650 | $33,330 | $463,320 |
| 2021 | $714 | $33,330 | $33,330 | $0 |
| 2020 | $714 | $33,330 | $33,330 | $0 |
Property History
| Date | Event | Price | Change | Sq Ft Price |
|---|---|---|---|---|
| 07/05/2025 07/05/25 | For Sale | $650,000 | 0.0% | $160 / Sq Ft |
| 07/05/2025 07/05/25 | For Rent | $4,200 | +16.7% | -- |
| 07/07/2023 07/07/23 | Rented | $3,600 | 0.0% | -- |
| 06/17/2023 06/17/23 | For Rent | $3,600 | 0.0% | -- |
| 08/31/2021 08/31/21 | Sold | -- | -- | -- |
| 08/01/2021 08/01/21 | Pending | -- | -- | -- |
| 05/19/2021 05/19/21 | For Sale | $525,059 | -- | $130 / Sq Ft |
Purchase History
| Date | Type | Sale Price | Title Company |
|---|---|---|---|
| Vendors Lien | -- | Crown Title |
Mortgage History
| Date | Status | Loan Amount | Loan Type |
|---|---|---|---|
| Open | $347,655 | New Conventional |
Similar Homes in the area
Source: Houston Association of REALTORS®
MLS Number: 60603266
APN: 47535-00242-00100-000200
- 9218 Joe Louis Dr
- 9207 Secretariat Ln
- 14006 Tobago Ct
- 13814 Russell Ct
- 13611 Cotton Way
- 14022 Martinique Ln
- 14006 Martinique Ln
- 106 Comal Dr
- 14215 Medina Dr
- 9111 Regan Way
- 9207 Franklin Dr
- 3203 Jeanette Cir
- 13915 Frio Dr
- 14146 Little River Dr
- 9618 Crestwood Dr
- 14102 Red River Dr
- Off of Fm 1409
- 10034 Fan Palm Dr
- 118 San Jacinto Dr
- 123 San Gabriel Dr
- 9611 Pleasant Way
- 5727 Littoral Rd
- 7402 Keechi Place
- 5523 Littoral Rd
- 8418 Hannah Rd
- 8410 Sandy Drift Rd
- 206 Brazos Dr
- 8434 Tranquil Bay Ct
- 8426 Tranquil Bay Ct
- 5518 Sapphire Lagoon Rd
- 4603 Bay Vista Dr
- 5502 Sapphire Lagoon Rd
- 14519 Sweetwater Dr
- 14927 Diamond Way
- 8423 Bay Ridge Cir
- 8411 Bay Ridge Cir
- 14602 Sweet Water Dr
- 15015 Lake Shore Ave
- 6011 Treasure Cove Rd
- 502 Rain Cloud Dr
