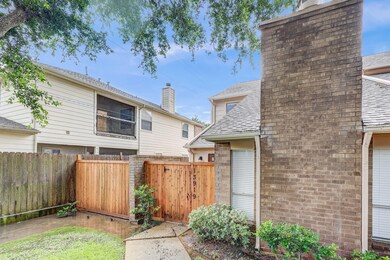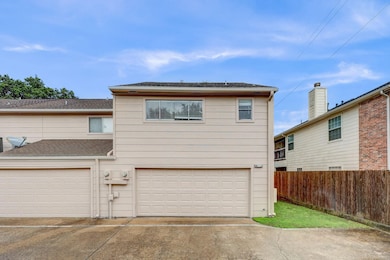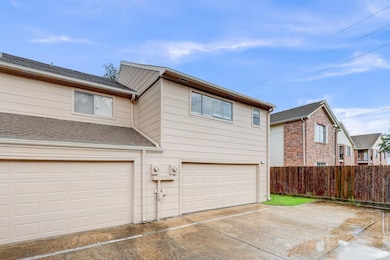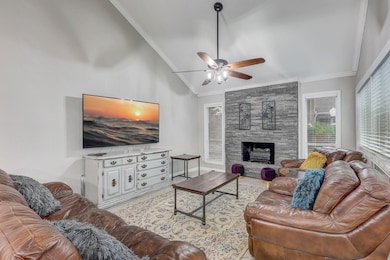
13919 Hollowgreen Dr Houston, TX 77082
Briar Village NeighborhoodHighlights
- Traditional Architecture
- Community Pool
- Central Heating and Cooling System
- Quartz Countertops
About This Home
As of March 2025A charming home located in the highly desirable Westhollow Villa community and zoned to A*leif ISD. This 2-bedroom, 2 full bath, and 1 half bath home offers over 1,400 sqft of spacious living, providing both comfort and convenience. Key Features:
Fully Renovated Flooring, Fireplace and Kitchen: Modern finishes and ample counter space for all your cooking needs.
Motivated Seller: Ready for a quick sale, so don’t miss out!
Proximity to Schools: Located just within 10 minutes of 9 schools, making it perfect for families.
With a great location and thoughtfully updated spaces, this home is a must-see! Feel free to reach out for more details or to schedule a tour.
Last Agent to Sell the Property
Summit Realty & Associates LLC License #0520667 Listed on: 01/06/2025
Townhouse Details
Home Type
- Townhome
Est. Annual Taxes
- $4,219
Year Built
- Built in 1981
HOA Fees
- $375 Monthly HOA Fees
Home Design
- Traditional Architecture
- Composition Roof
Interior Spaces
- 1,460 Sq Ft Home
- 2-Story Property
- Decorative Fireplace
Kitchen
- <<microwave>>
- Dishwasher
- Quartz Countertops
- Disposal
Bedrooms and Bathrooms
- 2 Bedrooms
Schools
- Holmquist Elementary School
- O'donnell Middle School
- Aisd Draw High School
Additional Features
- 1,610 Sq Ft Lot
- Central Heating and Cooling System
Community Details
Overview
- Association fees include ground maintenance, sewer, trash, water
- Macp Api Association
- Westhollow Villa T/H Sec 02 Subdivision
Recreation
- Community Pool
Ownership History
Purchase Details
Home Financials for this Owner
Home Financials are based on the most recent Mortgage that was taken out on this home.Purchase Details
Home Financials for this Owner
Home Financials are based on the most recent Mortgage that was taken out on this home.Purchase Details
Purchase Details
Home Financials for this Owner
Home Financials are based on the most recent Mortgage that was taken out on this home.Purchase Details
Home Financials for this Owner
Home Financials are based on the most recent Mortgage that was taken out on this home.Purchase Details
Home Financials for this Owner
Home Financials are based on the most recent Mortgage that was taken out on this home.Purchase Details
Home Financials for this Owner
Home Financials are based on the most recent Mortgage that was taken out on this home.Purchase Details
Home Financials for this Owner
Home Financials are based on the most recent Mortgage that was taken out on this home.Purchase Details
Home Financials for this Owner
Home Financials are based on the most recent Mortgage that was taken out on this home.Similar Homes in the area
Home Values in the Area
Average Home Value in this Area
Purchase History
| Date | Type | Sale Price | Title Company |
|---|---|---|---|
| Deed | -- | Capital Title | |
| Deed | -- | None Listed On Document | |
| Vendors Lien | -- | None Available | |
| Trustee Deed | $70,000 | None Available | |
| Warranty Deed | -- | None Available | |
| Vendors Lien | -- | None Available | |
| Deed | $89,000 | None Available | |
| Deed In Lieu Of Foreclosure | -- | None Available | |
| Contract Of Sale | $3,000 | None Available | |
| Special Warranty Deed | -- | None Available |
Mortgage History
| Date | Status | Loan Amount | Loan Type |
|---|---|---|---|
| Open | $140,000 | New Conventional | |
| Previous Owner | $85,000 | Purchase Money Mortgage | |
| Previous Owner | $90,000 | New Conventional | |
| Previous Owner | $70,000 | Assumption | |
| Previous Owner | $70,000 | Purchase Money Mortgage | |
| Previous Owner | $83,950 | Stand Alone Refi Refinance Of Original Loan | |
| Previous Owner | $89,500 | No Value Available | |
| Previous Owner | $89,500 | Seller Take Back |
Property History
| Date | Event | Price | Change | Sq Ft Price |
|---|---|---|---|---|
| 03/14/2025 03/14/25 | Sold | -- | -- | -- |
| 02/13/2025 02/13/25 | Pending | -- | -- | -- |
| 01/06/2025 01/06/25 | For Sale | $185,000 | -- | $127 / Sq Ft |
Tax History Compared to Growth
Tax History
| Year | Tax Paid | Tax Assessment Tax Assessment Total Assessment is a certain percentage of the fair market value that is determined by local assessors to be the total taxable value of land and additions on the property. | Land | Improvement |
|---|---|---|---|---|
| 2024 | $4,140 | $182,235 | $30,755 | $151,480 |
| 2023 | $4,140 | $197,781 | $30,755 | $167,026 |
| 2022 | $3,621 | $155,709 | $30,755 | $124,954 |
| 2021 | $3,217 | $131,780 | $22,451 | $109,329 |
| 2020 | $3,433 | $135,729 | $22,451 | $113,278 |
| 2019 | $3,463 | $130,501 | $17,223 | $113,278 |
| 2018 | $1,587 | $119,306 | $17,223 | $102,083 |
| 2017 | $3,134 | $119,306 | $17,223 | $102,083 |
| 2016 | $2,719 | $103,518 | $17,223 | $86,295 |
| 2015 | $2,166 | $92,626 | $17,223 | $75,403 |
| 2014 | $2,166 | $81,613 | $17,223 | $64,390 |
Agents Affiliated with this Home
-
Cameron Namazi

Seller's Agent in 2025
Cameron Namazi
Summit Realty & Associates LLC
(713) 545-3936
3 in this area
260 Total Sales
-
Butch Watterson

Buyer's Agent in 2025
Butch Watterson
Hometown America Incorporated
(832) 498-4254
3 in this area
79 Total Sales
Map
Source: Houston Association of REALTORS®
MLS Number: 91093996
APN: 1072430080004
- 13882 Hollowgreen Dr Unit 810
- 13886 Hollowgreen Dr Unit 808
- 13948 Hollowgreen Dr Unit 25
- 13798 Hollowgreen Dr Unit 305
- 13835 Hollowgreen Dr
- 13742 Hollowgreen Dr Unit 604
- 2865 Westhollow Dr Unit 61
- 13720 Hollowgreen Dr Unit 706
- 2893 Panagard Dr Unit 42
- 14127 Grovemist Ln
- 2702 Ridgeglen Ln
- 2802 Ridgeglen Ln
- 13623 Sunswept Way
- 14226 Silver Hollow Ln
- 13515 Hollowgreen Ct
- 2714 Windy Thicket Ln
- 3046 Windchase Blvd Unit 345
- 13815 Wickersham Ln
- 3148 Windchase Blvd Unit 442
- 2719 Windchase Blvd






