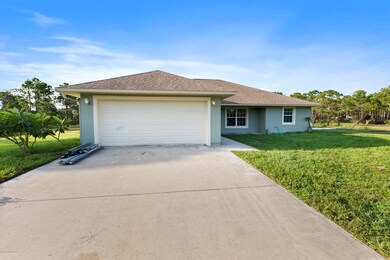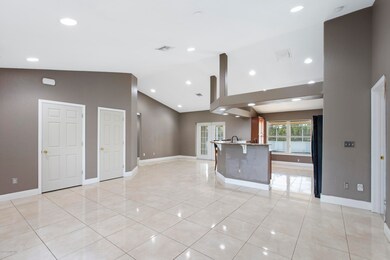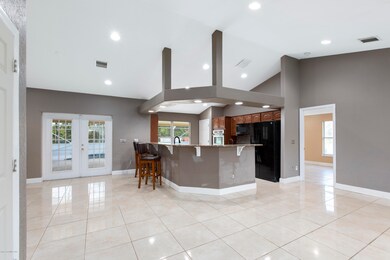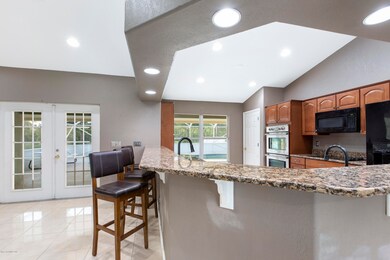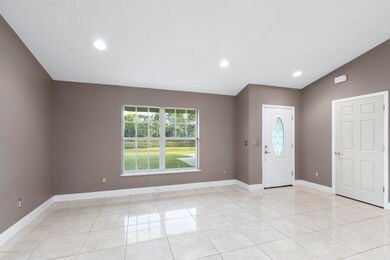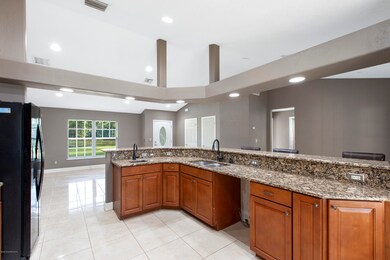
13920 83rd St Fellsmere, FL 32948
Highlights
- Private Pool
- RV Access or Parking
- 5 Acre Lot
- Treasure Coast Elementary School Rated 10
- View of Trees or Woods
- Open Floorplan
About This Home
As of October 2019Need land? This property is for you! Beautifully updated home with an over-sized pool is on 5 acres in Fellsmere Farms, a quiet area with plenty of room for your horses! The front yard even has your own half acre pond with an artisan well. 2013 remodeled kitchen with granite counter-tops, a prep sink, double oven, and a flat cook-The floor has shiny porcelain tile and no carpet. The home also comes with a central vacuuming system, a new pool pump and equipment, a storage unit, and a 25x30 concrete slab that can be used for a camper, a basketball court or a new structure. The whole property is a must see!!!
Finishing touches are still being done. Contact listing agent for more info.
Last Agent to Sell the Property
Allison Roman
EXP Realty LLC Listed on: 08/19/2019
Last Buyer's Agent
Non-Member Non-Member Out Of Area
Non-MLS or Out of Area License #nonmls
Home Details
Home Type
- Single Family
Est. Annual Taxes
- $3,623
Year Built
- Built in 2005
Lot Details
- 5 Acre Lot
- Lot Dimensions are 340x640
- Dirt Road
- South Facing Home
- Chain Link Fence
Parking
- 2 Car Attached Garage
- RV Access or Parking
Home Design
- Shingle Roof
- Concrete Siding
- Block Exterior
- Stucco
Interior Spaces
- 1,860 Sq Ft Home
- 1-Story Property
- Open Floorplan
- Central Vacuum
- Screened Porch
- Tile Flooring
- Views of Woods
- Hurricane or Storm Shutters
- Laundry Room
Kitchen
- Breakfast Bar
- <<doubleOvenToken>>
- <<microwave>>
- Disposal
Bedrooms and Bathrooms
- 3 Bedrooms
- Split Bedroom Floorplan
- Walk-In Closet
- 2 Full Bathrooms
- Separate Shower in Primary Bathroom
Pool
- Private Pool
- Outdoor Shower
- Screen Enclosure
Outdoor Features
- Patio
- Shed
Farming
- Farm
- Agricultural
Utilities
- Central Heating and Cooling System
- Well
- Electric Water Heater
- Septic Tank
- Cable TV Available
Community Details
- No Home Owners Association
Listing and Financial Details
- Assessor Parcel Number 31-37-00-00001-2163-00002/0
Ownership History
Purchase Details
Home Financials for this Owner
Home Financials are based on the most recent Mortgage that was taken out on this home.Purchase Details
Similar Homes in the area
Home Values in the Area
Average Home Value in this Area
Purchase History
| Date | Type | Sale Price | Title Company |
|---|---|---|---|
| Warranty Deed | $343,500 | Supreme Title Closings Llc | |
| Warranty Deed | $90,000 | Paradise Title Llc |
Mortgage History
| Date | Status | Loan Amount | Loan Type |
|---|---|---|---|
| Open | $48,449 | New Conventional | |
| Open | $326,325 | New Conventional | |
| Previous Owner | $220,000 | New Conventional | |
| Previous Owner | $198,921 | FHA | |
| Previous Owner | $35,748 | Fannie Mae Freddie Mac | |
| Previous Owner | $108,500 | Unknown |
Property History
| Date | Event | Price | Change | Sq Ft Price |
|---|---|---|---|---|
| 10/15/2019 10/15/19 | Sold | $343,500 | -1.9% | $185 / Sq Ft |
| 08/23/2019 08/23/19 | Pending | -- | -- | -- |
| 08/19/2019 08/19/19 | For Sale | $350,000 | +366.7% | $188 / Sq Ft |
| 04/26/2018 04/26/18 | Sold | $75,000 | -13.3% | $40 / Sq Ft |
| 03/27/2018 03/27/18 | Pending | -- | -- | -- |
| 10/26/2017 10/26/17 | For Sale | $86,500 | -- | $47 / Sq Ft |
Tax History Compared to Growth
Tax History
| Year | Tax Paid | Tax Assessment Tax Assessment Total Assessment is a certain percentage of the fair market value that is determined by local assessors to be the total taxable value of land and additions on the property. | Land | Improvement |
|---|---|---|---|---|
| 2024 | $4,525 | $361,320 | -- | -- |
| 2023 | $4,525 | $340,910 | $0 | $0 |
| 2022 | $4,405 | $330,981 | $0 | $0 |
| 2021 | $4,402 | $321,340 | $80,750 | $240,590 |
| 2020 | $4,920 | $313,325 | $70,125 | $243,200 |
| 2019 | $3,651 | $260,538 | $0 | $0 |
| 2018 | $3,623 | $255,680 | $0 | $0 |
| 2017 | $3,739 | $250,421 | $0 | $0 |
| 2016 | $3,507 | $245,270 | $0 | $0 |
| 2015 | $3,629 | $243,570 | $0 | $0 |
| 2014 | $1,923 | $143,710 | $0 | $0 |
Agents Affiliated with this Home
-
A
Seller's Agent in 2019
Allison Roman
EXP Realty LLC
-
N
Buyer's Agent in 2019
Non-Member Non-Member Out Of Area
Non-MLS or Out of Area
-
Steve Rennick

Seller's Agent in 2018
Steve Rennick
Rennick Real Estate
(772) 539-7200
4 in this area
369 Total Sales
Map
Source: Space Coast MLS (Space Coast Association of REALTORS®)
MLS Number: 853689
APN: 31-37-00-00001-2163-00002.0
- 13945 89th St
- 13505 81st St
- 13410 87th St
- 14425 89th St
- 13280 81st St
- 13750 77th St
- 13448 85th St
- 00 87th St
- 8580 130th Ave
- 164 S Elm St
- 13950 93rd St
- TBD 512
- 0 Unassigned Unit R11099731
- 0 Cr 512 Unit R11099721
- 9555 Mesa Park C Blvd
- 0 Unassigned Unit 286749
- 0 Cr 512 Unit 286759
- 0 Vars St NW Unit 1040204

