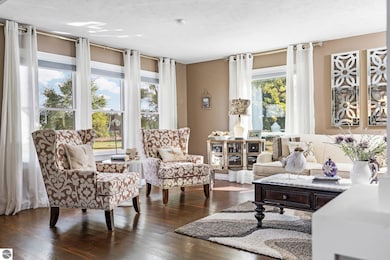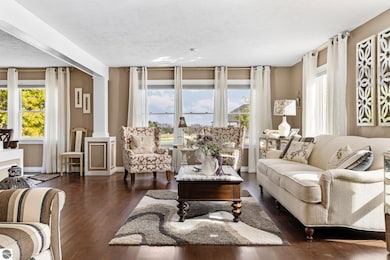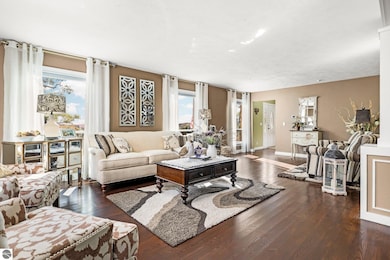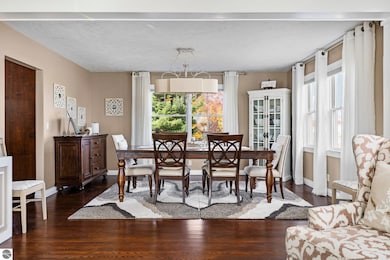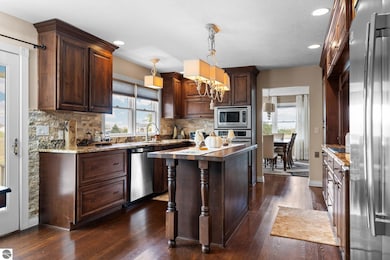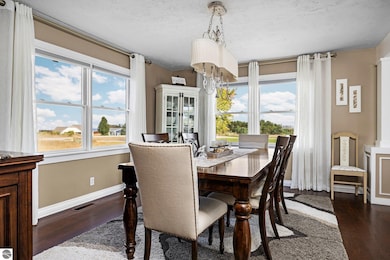
13921 S Bahia Vista Dr Traverse City, MI 49684
Estimated payment $7,263/month
Highlights
- Guest House
- Bay View
- Deck
- Willow Hill Elementary School Rated A-
- Colonial Architecture
- Main Floor Primary Bedroom
About This Home
This beautifully remodeled 5-bedroom, 4.5-bathroom home in the established Bahia Vista subdivision blends classic architecture with modern upgrades on a spacious 1.7-acre lot. Inside, discover a gourmet kitchen outfitted with high-end finishes, rich wood cabinetry, granite countertops, and stainless appliances—perfect for everyday living and entertaining. The exquisite primary suite offers a luxurious retreat with ample space and an elegant private bath. Designed for versatility, this home also includes an attached mother-in-law suite—ideal for extended stays, guest overflow, or use as an income-producing apartment. Additional highlights include a bright, spacious interior, updated flooring throughout, and a 2-car garage. Enjoy peaceful surroundings while staying close to the action—just a 10-minute drive to downtown Traverse City, beaches, restaurants, shopping, and the TART Trail. A rare opportunity to own a home that offers both space and flexibility in a prime Grand Traverse location.
Listing Agent
REMAX Bayshore - Union St TC License #6501148333 Listed on: 05/29/2025

Home Details
Home Type
- Single Family
Est. Annual Taxes
- $3,617
Year Built
- Built in 1973
Lot Details
- 1.7 Acre Lot
- Landscaped
- Level Lot
- Cleared Lot
- The community has rules related to zoning restrictions
HOA Fees
- $38 Monthly HOA Fees
Property Views
- Bay Views
- Countryside Views
Home Design
- Colonial Architecture
- Brick Exterior Construction
- Frame Construction
- Asphalt Roof
- Vinyl Siding
Interior Spaces
- 3,528 Sq Ft Home
- 2-Story Property
- Wet Bar
- Ceiling Fan
- Wood Burning Fireplace
- Drapes & Rods
- Blinds
- Entrance Foyer
- Formal Dining Room
Kitchen
- Breakfast Area or Nook
- Cooktop<<rangeHoodToken>>
- <<microwave>>
- Dishwasher
- Kitchen Island
- Granite Countertops
Bedrooms and Bathrooms
- 5 Bedrooms
- Primary Bedroom on Main
- Granite Bathroom Countertops
- Jetted Tub in Primary Bathroom
Laundry
- Dryer
- Washer
Basement
- Basement Fills Entire Space Under The House
- Basement Windows
Parking
- 2 Car Attached Garage
- Private Driveway
- Drive Under Main Level
Outdoor Features
- Deck
- Rain Gutters
- Porch
Additional Homes
- Guest House
Utilities
- Forced Air Heating and Cooling System
- Well
- Cable TV Available
Community Details
- Association fees include snow removal, liability insurance
- Bahia Vista Community
Map
Home Values in the Area
Average Home Value in this Area
Tax History
| Year | Tax Paid | Tax Assessment Tax Assessment Total Assessment is a certain percentage of the fair market value that is determined by local assessors to be the total taxable value of land and additions on the property. | Land | Improvement |
|---|---|---|---|---|
| 2025 | $3,617 | $319,900 | $0 | $0 |
| 2024 | $2,746 | $294,500 | $0 | $0 |
| 2023 | $2,626 | $233,100 | $0 | $0 |
| 2022 | $3,300 | $214,700 | $0 | $0 |
| 2021 | $3,141 | $208,800 | $0 | $0 |
| 2020 | $3,121 | $200,500 | $0 | $0 |
| 2019 | $3,032 | $187,200 | $0 | $0 |
| 2018 | -- | $190,400 | $0 | $0 |
| 2017 | -- | $187,300 | $0 | $0 |
| 2016 | -- | $167,500 | $0 | $0 |
| 2015 | -- | $35,300 | $0 | $0 |
| 2014 | -- | $141,500 | $0 | $0 |
Property History
| Date | Event | Price | Change | Sq Ft Price |
|---|---|---|---|---|
| 05/29/2025 05/29/25 | For Sale | $1,250,000 | -- | $354 / Sq Ft |
Purchase History
| Date | Type | Sale Price | Title Company |
|---|---|---|---|
| Deed | $333,700 | -- |
Similar Homes in Traverse City, MI
Source: Northern Great Lakes REALTORS® MLS
MLS Number: 1934422
APN: 004-190-005-00
- 8449 Boca Vista Trail
- 13609 Bahia Vista
- 8271 E Boca Vista Trail
- 8245 E Boca Vista Trail
- 9420 E Traverse Hwy
- 4.2 Acres January Dr
- 1.6 Acres January Dr
- 9813 E Carter Rd
- 9255 E Grace Dr
- 0 E Carter Rd Unit 1929740
- 5064 Cedar Condo Ct
- 4850 Black Bear Dr
- 10889 Pine Bluff Dr Unit A
- 10889 Pine Bluff Dr Unit C
- 10777 Pine Bluff Dr Unit D
- 10765 Pine Bluff Dr Unit 7-C
- 7559 E Meadows Dr Unit 52
- 1776 Incochee Hill Dr Unit 68
- 843 Wind Drift Dr Unit 66
- 10762 Shrewbury St
- 6028 Traverse Edge Way
- 6444 Cedar Run
- 12300 S Lovell Ln
- 3860 N Long Lake Rd
- 714 #310 Randolph St
- 209 S Cedar St Unit B
- 309 W Front St
- 115 E Eighth St Unit Ivy
- 232 E State St
- 114 E Twelfth St
- 3686 Matador W
- 544 E State St
- 1542 Simsbury St
- 2516 Crossing Cir
- 2054 Essex View Dr
- 1310 Peninsula Ct
- 1473 Greenbrier Dr
- 609 Bloomfield Rd
- 2692 Harbor Hill Dr
- 1389 Carriage View Ln

