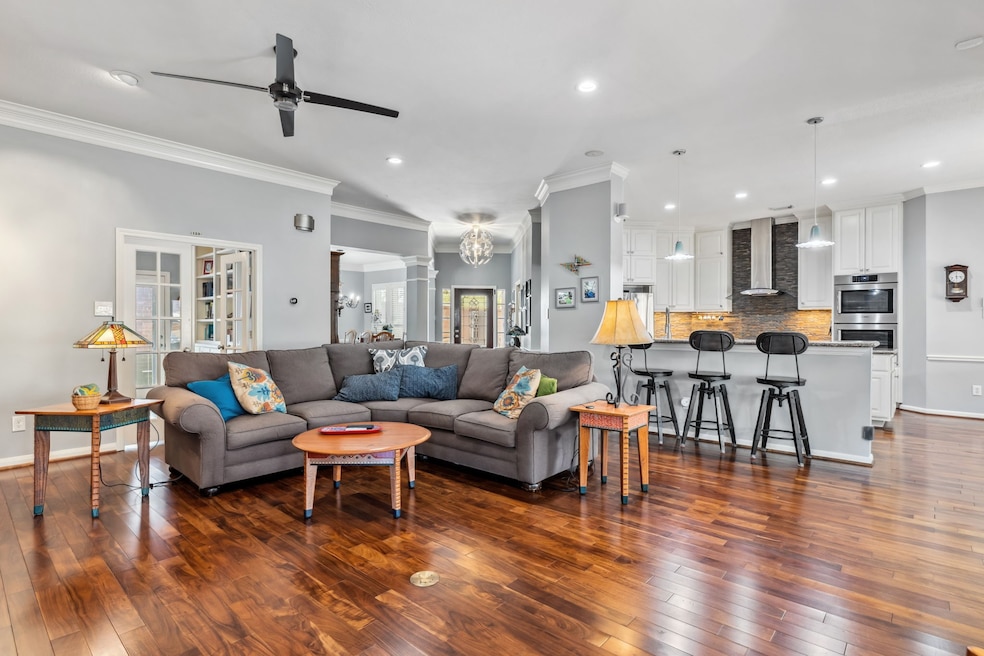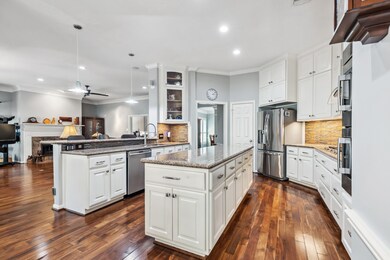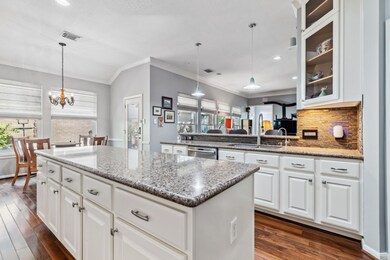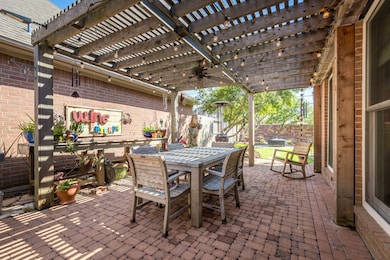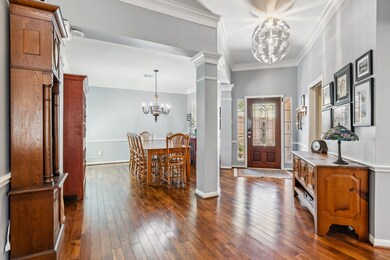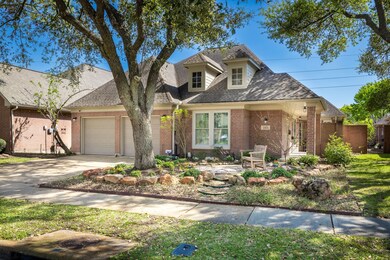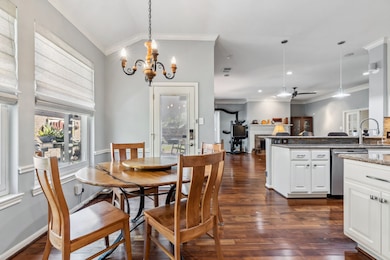
13923 Carriage Walk Ln Houston, TX 77077
Energy Corridor NeighborhoodEstimated payment $4,534/month
Highlights
- Gated Community
- Deck
- Wood Flooring
- Bush Elementary School Rated A
- Traditional Architecture
- Hydromassage or Jetted Bathtub
About This Home
Beautifully and completely updated one story in The Retreat a gated enclave of Parkway Villages in the heart of the Energy Corridor. Fully remodeled island kitchen is a chef's dream with a gas cook top, side swing double ovens, tons of ceiling high cabinets and a nice big pantry is open the living and dining areas. Huge living area with a wall of windows with views into the covered patio and huge backyard. A large home office could be a fourth bedroom opens to the private courtyard. The primary bedroom is a dream with high vaulted ceilings and two walk-in closets. Retreat at the end of a long day to primary bathroom with Japanese style tub and walk-in shower plus towel warmers. Open flowing floor plan with high ceilings, wood floors and double pane windows throughout. Zoned to excellent schools. Minutes away from Terry Hershey trails, and Energy Corridor shops and restaurants. 2025 new roof, new HVAC system. 2024 Tankless water heater, electric panel upgraded.
Home Details
Home Type
- Single Family
Est. Annual Taxes
- $11,312
Year Built
- Built in 1994
Lot Details
- 7,460 Sq Ft Lot
- Cul-De-Sac
- North Facing Home
- Sprinkler System
- Back Yard Fenced and Side Yard
HOA Fees
- $185 Monthly HOA Fees
Parking
- 2 Car Attached Garage
Home Design
- Traditional Architecture
- Patio Home
- Brick Exterior Construction
- Slab Foundation
- Composition Roof
Interior Spaces
- 2,621 Sq Ft Home
- 1-Story Property
- Crown Molding
- High Ceiling
- Ceiling Fan
- Gas Log Fireplace
- Window Treatments
- Formal Entry
- Family Room Off Kitchen
- Living Room
- Breakfast Room
- Combination Kitchen and Dining Room
- Home Office
- Utility Room
- Washer and Gas Dryer Hookup
Kitchen
- Breakfast Bar
- Walk-In Pantry
- Double Oven
- Electric Oven
- Gas Cooktop
- Dishwasher
- Kitchen Island
- Granite Countertops
- Disposal
Flooring
- Wood
- Tile
Bedrooms and Bathrooms
- 3 Bedrooms
- En-Suite Primary Bedroom
- Double Vanity
- Hydromassage or Jetted Bathtub
- Separate Shower
Home Security
- Security System Owned
- Fire and Smoke Detector
Eco-Friendly Details
- Energy-Efficient Windows with Low Emissivity
- Energy-Efficient Exposure or Shade
- Energy-Efficient HVAC
- Energy-Efficient Thermostat
Outdoor Features
- Deck
- Covered patio or porch
Schools
- Bush Elementary School
- West Briar Middle School
- Westside High School
Utilities
- Central Heating and Cooling System
- Heating System Uses Gas
- Programmable Thermostat
- Tankless Water Heater
Community Details
Overview
- Crest Management Association, Phone Number (281) 945-4632
- Parkway Villages Sec 01 Subdivision
Security
- Controlled Access
- Gated Community
Map
Home Values in the Area
Average Home Value in this Area
Tax History
| Year | Tax Paid | Tax Assessment Tax Assessment Total Assessment is a certain percentage of the fair market value that is determined by local assessors to be the total taxable value of land and additions on the property. | Land | Improvement |
|---|---|---|---|---|
| 2024 | $4,261 | $540,655 | $148,060 | $392,595 |
| 2023 | $4,261 | $603,221 | $148,060 | $455,161 |
| 2022 | $8,172 | $486,166 | $148,060 | $338,106 |
| 2021 | $10,774 | $449,010 | $148,060 | $300,950 |
| 2020 | $10,121 | $417,934 | $148,060 | $269,874 |
| 2019 | $10,576 | $417,934 | $148,060 | $269,874 |
| 2018 | $8,853 | $450,009 | $148,060 | $301,949 |
| 2017 | $12,264 | $485,000 | $148,060 | $336,940 |
| 2016 | $12,661 | $500,708 | $148,060 | $352,648 |
| 2015 | $9,376 | $494,122 | $148,060 | $346,062 |
| 2014 | $9,376 | $462,235 | $100,950 | $361,285 |
Property History
| Date | Event | Price | Change | Sq Ft Price |
|---|---|---|---|---|
| 07/05/2025 07/05/25 | For Sale | $615,000 | -- | $235 / Sq Ft |
Purchase History
| Date | Type | Sale Price | Title Company |
|---|---|---|---|
| Deed | -- | -- | |
| Vendors Lien | -- | None Available | |
| Vendors Lien | -- | Lawyers Title Company | |
| Vendors Lien | -- | First American Title | |
| Warranty Deed | -- | Commonwealth Land Title Co |
Mortgage History
| Date | Status | Loan Amount | Loan Type |
|---|---|---|---|
| Open | $170,000 | No Value Available | |
| Closed | -- | No Value Available | |
| Previous Owner | $310,000 | New Conventional | |
| Previous Owner | $280,000 | New Conventional | |
| Previous Owner | $276,000 | New Conventional | |
| Previous Owner | $236,000 | No Value Available | |
| Previous Owner | $206,400 | No Value Available | |
| Previous Owner | $174,800 | No Value Available |
Similar Homes in the area
Source: Houston Association of REALTORS®
MLS Number: 79347771
APN: 1176120010038
- 1415 Baldwin Square Ln
- 13818 Senca Park Dr
- 14111 Highcroft Dr
- 14126 Highcroft Dr
- 13826 Aspen Cove Dr
- 14110 Withersdale Dr
- 14131 Sandfield Dr
- 13727 Aspen Cove Dr
- 13923 Roxton Dr
- 14110 Woodnook Dr
- 1327 Mission Chase Dr
- 14103 Manderly Dr
- 13627 Ashley Run
- 1150 Sienna Hill Dr
- 1326 Forest Home Dr
- 13819 Threadall Park Dr
- 1114 Ridgeburg Ct
- 1267 Sopris Dr
- 1523 Orchard Park Dr
- 14121 Cherry Mound Rd
- 13919 Aspen Cove Dr
- 1339 Parkway Ct
- 1415 Baldwin Square Ln
- 14127 Swallowfield Dr
- 14211 Woodville Gardens Dr
- 14211 Woodnook Dr
- 14218 Swallowfield Dr
- 13627 Ashley Run
- 14206 Stokesmount Dr
- 14226 Woodnook Dr
- 1047 Honey Hill Dr
- 1267 Sopris Dr
- 14119 Scarborough Fair St
- 13515 N Tracewood Bend
- 14427 Basalt Ln
- 14111 Edinburgh Ct
- 1226 Sopris Dr
- 14418 Basalt Ln
- 1542 Orchard Park Dr
- 1103 Forest Home Dr
