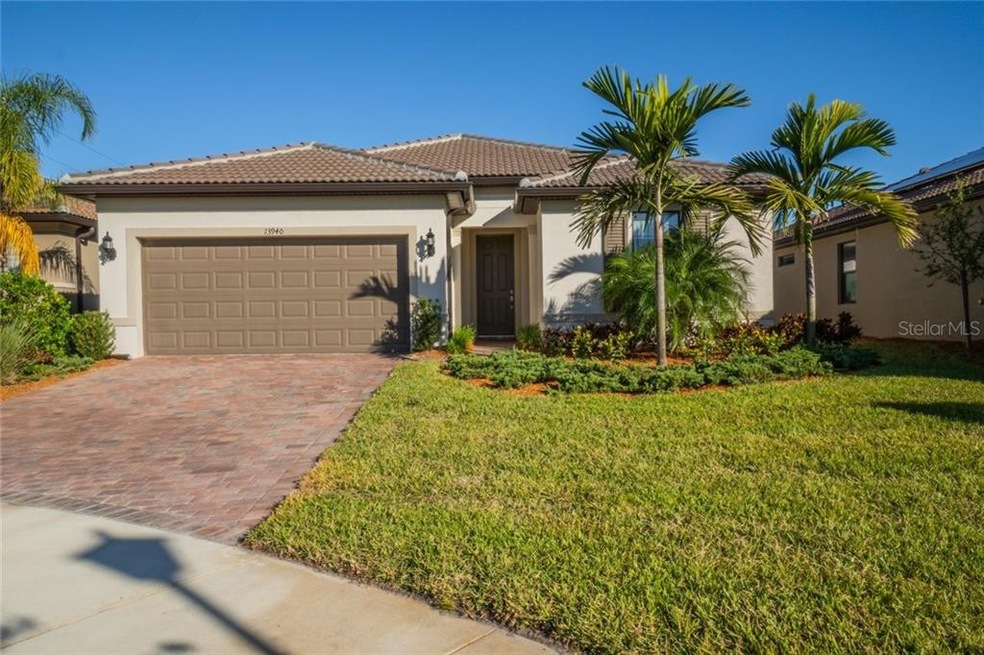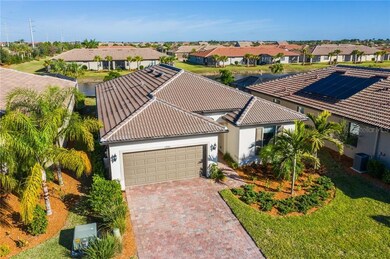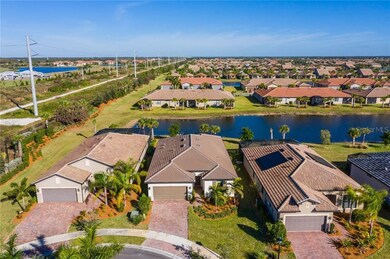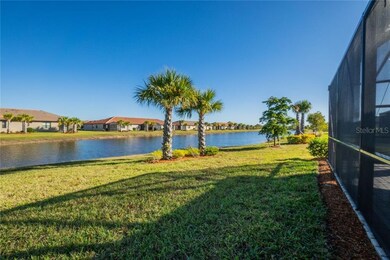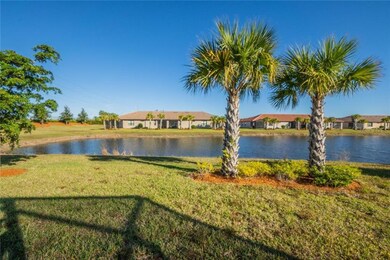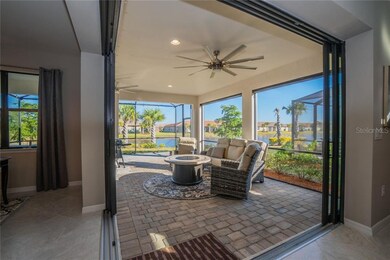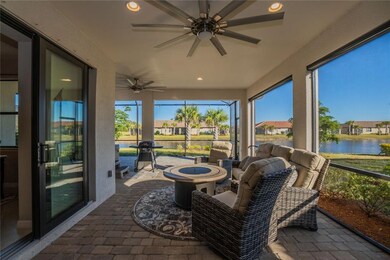
13940 Miranese St Venice, FL 34293
Wellen Park NeighborhoodHighlights
- Water Views
- Fitness Center
- Open Floorplan
- Taylor Ranch Elementary School Rated A-
- Gated Community
- Clubhouse
About This Home
As of April 2025Stunning and meticulous SUMMERWOOD home with extended lanai at the end of a cul-de-sac with lovely water views! This beautiful 2 bedroom 2 bathroom PLUS den home is in NEW condition! Built only 2 years ago (2017) this model has a large and open kitchen that is perfect for the buyer looking for space and a kitchen that opens up to the entire great room. With 42" cabinets, quartz countertops, glass backsplash and upgraded stainless steel appliances- this kitchen is impressive! With an over sized island, you can enjoy the convenience of eating at the island or the luxury of a separate dining room that overlooks the water! The spacious great room has ample light thanks to the zero corner door that opens up the entire house to the outside if you want! The master bedroom has tray ceiling, large frame less glass style shower, quartz counters and generous sized walk in closet. The guest bedroom is situated across the home- providing privacy for guests- and has a bathroom right outside the door with beautiful tile and glass inlay. The den has modern style barn door, creating many uses for the space- office, den or bedroom. This model has a large laundry room with lots of space, an attached two car garage with tandem parking for that golf cart you're going to buy when you move in here and a finished Epoxy flooring. IslandWalk is a gated community with two community centers for the endless activities, pickle ball courts, pools, fitness center, 2 full time activity directors, dog park and playground!
Last Agent to Sell the Property
EXIT KING REALTY License #3282799 Listed on: 12/11/2019

Home Details
Home Type
- Single Family
Est. Annual Taxes
- $4,991
Year Built
- Built in 2017
Lot Details
- 7,337 Sq Ft Lot
- Property fronts a private road
- Street terminates at a dead end
- South Facing Home
HOA Fees
- $295 Monthly HOA Fees
Parking
- 2 Car Attached Garage
- Garage Door Opener
- Driveway
- Open Parking
Home Design
- Slab Foundation
- Tile Roof
- Block Exterior
Interior Spaces
- 1,863 Sq Ft Home
- Open Floorplan
- High Ceiling
- Ceiling Fan
- Sliding Doors
- Great Room
- Family Room Off Kitchen
- Combination Dining and Living Room
- Den
- Inside Utility
- Water Views
Kitchen
- Range<<rangeHoodToken>>
- Recirculated Exhaust Fan
- <<microwave>>
- Dishwasher
- Stone Countertops
- Disposal
Flooring
- Carpet
- Ceramic Tile
Bedrooms and Bathrooms
- 2 Bedrooms
- Primary Bedroom on Main
- Walk-In Closet
- 2 Full Bathrooms
Laundry
- Laundry Room
- Dryer
- Washer
Home Security
- Hurricane or Storm Shutters
- Storm Windows
- Fire and Smoke Detector
Utilities
- Central Heating and Cooling System
- Heat Pump System
- Electric Water Heater
- Cable TV Available
Additional Features
- Irrigation System Uses Rainwater From Ponds
- Exterior Lighting
Listing and Financial Details
- Down Payment Assistance Available
- Visit Down Payment Resource Website
- Legal Lot and Block 19 / 1
- Assessor Parcel Number 0803050019
- $647 per year additional tax assessments
Community Details
Overview
- Association fees include 24-hour guard, cable TV, community pool, escrow reserves fund, fidelity bond, ground maintenance, manager, pool maintenance, private road, recreational facilities, security
- Sandra Soltis/Castlemanagement Association, Phone Number (941) 493-2302
- Visit Association Website
- Built by divosta
- Islandwalk/The West Villages P Subdivision, Summerwood Floorplan
- Islandwalk At The West Villages Community
- On-Site Maintenance
- The community has rules related to building or community restrictions, deed restrictions, fencing, allowable golf cart usage in the community, vehicle restrictions
- Rental Restrictions
Amenities
- Clubhouse
Recreation
- Tennis Courts
- Community Basketball Court
- Shuffleboard Court
- Community Playground
- Fitness Center
- Community Pool
- Community Spa
- Park
Security
- Security Service
- Gated Community
Ownership History
Purchase Details
Home Financials for this Owner
Home Financials are based on the most recent Mortgage that was taken out on this home.Purchase Details
Purchase Details
Home Financials for this Owner
Home Financials are based on the most recent Mortgage that was taken out on this home.Purchase Details
Home Financials for this Owner
Home Financials are based on the most recent Mortgage that was taken out on this home.Similar Homes in Venice, FL
Home Values in the Area
Average Home Value in this Area
Purchase History
| Date | Type | Sale Price | Title Company |
|---|---|---|---|
| Warranty Deed | $500,000 | None Listed On Document | |
| Warranty Deed | $100 | None Listed On Document | |
| Warranty Deed | $399,500 | Attorney | |
| Warranty Deed | $391,000 | Sunbelt Title Agency |
Mortgage History
| Date | Status | Loan Amount | Loan Type |
|---|---|---|---|
| Previous Owner | $319,600 | New Conventional | |
| Previous Owner | $191,000 | New Conventional |
Property History
| Date | Event | Price | Change | Sq Ft Price |
|---|---|---|---|---|
| 04/02/2025 04/02/25 | Sold | $500,000 | +0.2% | $268 / Sq Ft |
| 03/03/2025 03/03/25 | Pending | -- | -- | -- |
| 02/25/2025 02/25/25 | Price Changed | $499,000 | -7.4% | $268 / Sq Ft |
| 02/11/2025 02/11/25 | Price Changed | $539,000 | -3.6% | $289 / Sq Ft |
| 01/17/2025 01/17/25 | Price Changed | $559,000 | -3.5% | $300 / Sq Ft |
| 12/18/2024 12/18/24 | For Sale | $579,000 | +44.9% | $311 / Sq Ft |
| 03/20/2020 03/20/20 | Sold | $399,500 | -3.0% | $214 / Sq Ft |
| 02/10/2020 02/10/20 | Pending | -- | -- | -- |
| 01/30/2020 01/30/20 | Price Changed | $411,900 | -0.7% | $221 / Sq Ft |
| 12/10/2019 12/10/19 | For Sale | $414,900 | +6.1% | $223 / Sq Ft |
| 09/14/2018 09/14/18 | Sold | $391,000 | -1.2% | $210 / Sq Ft |
| 08/04/2018 08/04/18 | Pending | -- | -- | -- |
| 07/24/2018 07/24/18 | For Sale | $395,900 | -- | $213 / Sq Ft |
Tax History Compared to Growth
Tax History
| Year | Tax Paid | Tax Assessment Tax Assessment Total Assessment is a certain percentage of the fair market value that is determined by local assessors to be the total taxable value of land and additions on the property. | Land | Improvement |
|---|---|---|---|---|
| 2024 | $8,402 | $458,263 | -- | -- |
| 2023 | $8,402 | $550,800 | $140,600 | $410,200 |
| 2022 | $7,842 | $509,100 | $129,400 | $379,700 |
| 2021 | $6,515 | $344,300 | $118,400 | $225,900 |
| 2020 | $6,107 | $313,100 | $105,700 | $207,400 |
| 2019 | $5,894 | $300,400 | $84,700 | $215,700 |
| 2018 | $4,991 | $290,300 | $91,000 | $199,300 |
| 2017 | $1,865 | $74,900 | $74,900 | $0 |
Agents Affiliated with this Home
-
Christina Burns

Seller's Agent in 2025
Christina Burns
EXIT KING REALTY
(941) 497-6060
187 in this area
329 Total Sales
-
Lauren Fus

Seller Co-Listing Agent in 2025
Lauren Fus
EXIT KING REALTY
(941) 726-8208
185 in this area
314 Total Sales
-
Linda Ware

Buyer's Agent in 2025
Linda Ware
EXIT KING REALTY
(941) 525-0343
7 in this area
52 Total Sales
-
Daniel Charney & Brian Corson

Buyer's Agent in 2020
Daniel Charney & Brian Corson
GULF SHORES REALTY
(941) 993-4551
2 in this area
57 Total Sales
-
Daniel Charney

Buyer Co-Listing Agent in 2020
Daniel Charney
GULF SHORES REALTY
(941) 993-4551
1 in this area
61 Total Sales
-
Dawn Bear

Seller's Agent in 2018
Dawn Bear
WILLIAM RAVEIS REAL ESTATE
(941) 468-7224
2 in this area
115 Total Sales
Map
Source: Stellar MLS
MLS Number: A4453715
APN: 0803-05-0019
- 13925 Miranese St
- 13892 Alafaya St
- 13862 Miranese St
- 13871 Miranese St
- 13836 Alafaya St
- 23503 Waverly Cir
- 10801 Tarflower Dr Unit 102
- 10808 Tarflower Dr Unit 102
- 10797 Tarflower Dr Unit 202
- 10800 Tarflower Dr Unit 202
- 10780 Tarflower Dr Unit 102
- 13935 Campoleone St
- 13805 Posada St
- 13841 Campoleone St
- 13872 Rinuccio St
- 23415 Waverly Cir
- 13867 Vadini St
- 13859 Vadini St
- 23703 Waverly Cir
- 13837 Vadini St
