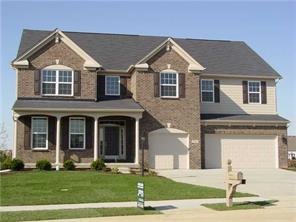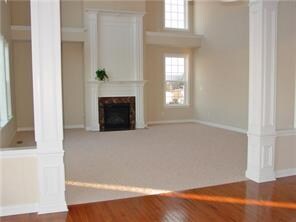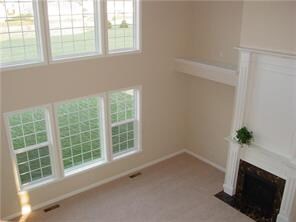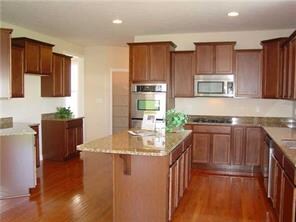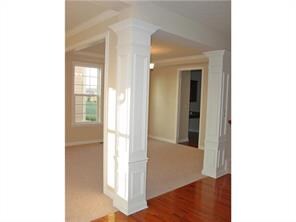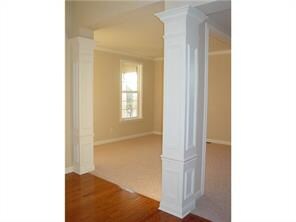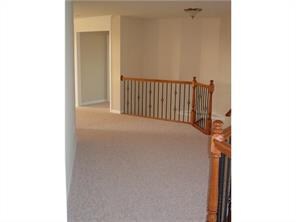
13944 Amblewind Place Carmel, IN 46074
West Carmel NeighborhoodHighlights
- Vaulted Ceiling
- Wood Flooring
- Covered patio or porch
- College Wood Elementary School Rated A+
- Community Pool
- <<doubleOvenToken>>
About This Home
As of June 2023Walk into the open-concept 'Jacoby' w/a 2-sty entry w/adj. living & dining rms. Kitchen includes dbl ovens, stainless steel applncs, GRANITE countertops, & hardwood floors. This opens into a large 2-story family rm. Upstairs is a master bdrm w/vaulted ceiling, bath w/dbl sinks, separate shower, garden tub, & TWO walk-in closets. There are 3 add'l bdrms up w/2 baths (one private & one J-n-J). Basement rec rm is FINISHED w/egress window & bath rough-in. This home backs onto a large common area.
Last Agent to Sell the Property
Drees Home Brokerage Email: cschrader@dreeshomes.com License #RB14034873 Listed on: 08/15/2011
Home Details
Home Type
- Single Family
Est. Annual Taxes
- $22
Year Built
- Built in 2011
HOA Fees
- $92 Monthly HOA Fees
Parking
- 3 Car Attached Garage
- Garage Door Opener
Home Design
- Brick Exterior Construction
- Cement Siding
- Concrete Perimeter Foundation
Interior Spaces
- 2-Story Property
- Woodwork
- Tray Ceiling
- Vaulted Ceiling
- Gas Log Fireplace
- Window Screens
- Entrance Foyer
- Family Room with Fireplace
- Wood Flooring
- Fire and Smoke Detector
Kitchen
- <<doubleOvenToken>>
- Gas Cooktop
- Recirculated Exhaust Fan
- <<microwave>>
- Dishwasher
- Kitchen Island
- Disposal
Bedrooms and Bathrooms
- 4 Bedrooms
- Walk-In Closet
Finished Basement
- 9 Foot Basement Ceiling Height
- Sump Pump with Backup
- Basement Window Egress
Utilities
- Forced Air Heating System
- Heating System Uses Gas
- Gas Water Heater
Additional Features
- Covered patio or porch
- 0.25 Acre Lot
Listing and Financial Details
- Legal Lot and Block 205 / 7
- Assessor Parcel Number 290920019019000018
Community Details
Overview
- Association fees include insurance, maintenance, nature area, parkplayground
- Lakeside Park Subdivision
- The community has rules related to covenants, conditions, and restrictions
Recreation
- Community Pool
Ownership History
Purchase Details
Home Financials for this Owner
Home Financials are based on the most recent Mortgage that was taken out on this home.Purchase Details
Home Financials for this Owner
Home Financials are based on the most recent Mortgage that was taken out on this home.Purchase Details
Home Financials for this Owner
Home Financials are based on the most recent Mortgage that was taken out on this home.Purchase Details
Similar Homes in Carmel, IN
Home Values in the Area
Average Home Value in this Area
Purchase History
| Date | Type | Sale Price | Title Company |
|---|---|---|---|
| Warranty Deed | $725,000 | Indiana Home Title | |
| Warranty Deed | -- | None Available | |
| Warranty Deed | -- | None Available | |
| Corporate Deed | -- | None Available |
Mortgage History
| Date | Status | Loan Amount | Loan Type |
|---|---|---|---|
| Open | $450,000 | New Conventional | |
| Previous Owner | $179,000 | New Conventional | |
| Previous Owner | $74,000 | Credit Line Revolving | |
| Previous Owner | $318,465 | New Conventional |
Property History
| Date | Event | Price | Change | Sq Ft Price |
|---|---|---|---|---|
| 06/09/2023 06/09/23 | Sold | $725,000 | +3.6% | $177 / Sq Ft |
| 05/14/2023 05/14/23 | Pending | -- | -- | -- |
| 05/04/2023 05/04/23 | For Sale | $700,000 | +70.7% | $171 / Sq Ft |
| 06/23/2017 06/23/17 | Sold | $410,000 | +2.5% | $90 / Sq Ft |
| 06/08/2017 06/08/17 | Pending | -- | -- | -- |
| 05/26/2017 05/26/17 | For Sale | $399,900 | +6.6% | $88 / Sq Ft |
| 01/31/2012 01/31/12 | Sold | $375,000 | 0.0% | $113 / Sq Ft |
| 01/11/2012 01/11/12 | Pending | -- | -- | -- |
| 08/15/2011 08/15/11 | For Sale | $375,000 | -- | $113 / Sq Ft |
Tax History Compared to Growth
Tax History
| Year | Tax Paid | Tax Assessment Tax Assessment Total Assessment is a certain percentage of the fair market value that is determined by local assessors to be the total taxable value of land and additions on the property. | Land | Improvement |
|---|---|---|---|---|
| 2024 | $6,897 | $624,800 | $133,400 | $491,400 |
| 2023 | $6,962 | $618,200 | $86,000 | $532,200 |
| 2022 | $4,851 | $501,000 | $86,000 | $415,000 |
| 2021 | $4,851 | $423,900 | $86,000 | $337,900 |
| 2020 | $4,621 | $409,500 | $86,000 | $323,500 |
| 2019 | $4,580 | $405,900 | $78,900 | $327,000 |
| 2018 | $4,372 | $388,800 | $78,900 | $309,900 |
| 2017 | $4,366 | $388,300 | $78,900 | $309,400 |
| 2016 | $4,337 | $391,600 | $78,900 | $312,700 |
| 2014 | $4,269 | $391,400 | $76,800 | $314,600 |
| 2013 | $4,269 | $375,800 | $76,800 | $299,000 |
Agents Affiliated with this Home
-
Gita Kapur

Seller's Agent in 2023
Gita Kapur
Berkshire Hathaway Home
(908) 391-9961
40 in this area
145 Total Sales
-
G
Buyer's Agent in 2023
Guangsheng Yang
Sunshine Realty, LLC
-
T
Seller's Agent in 2017
Thomas Corbett
Keller Williams Indy Metro NE
-
Kate Corr Keller

Seller Co-Listing Agent in 2017
Kate Corr Keller
eXp Realty, LLC
(317) 938-2588
4 in this area
135 Total Sales
-
R
Buyer's Agent in 2017
Roberta Dakich
Compass Indiana, LLC
-
Chris Schrader

Seller's Agent in 2012
Chris Schrader
Drees Home
(317) 557-4305
27 in this area
315 Total Sales
Map
Source: MIBOR Broker Listing Cooperative®
MLS Number: 21137136
APN: 29-09-20-019-019.000-018
- 2705 April Springs View
- 13744 Fieldshire Terrace
- 3433 Modesto Ln
- 2569 Dawn Ridge Dr
- 14293 Dufton Ct
- 13528 Cuppertino Ln
- 13700 Stanford Dr
- 13355 Freenza Ct
- 13820 Woodside Hollow Dr
- 14153 Equine Ct
- 13696 Woodside Hollow Dr
- 2250 Egbert Rd
- 14003 Grannan Ln
- 3711 Tara Ct
- 14028 Grannan Ln
- 2164 Mustang Chase Dr
- 13218 Beckwith Dr
- 13191 Roma Bend
- 14109 Secretariat Ct
- 13326 Amundson Dr
