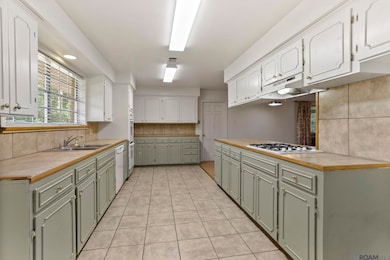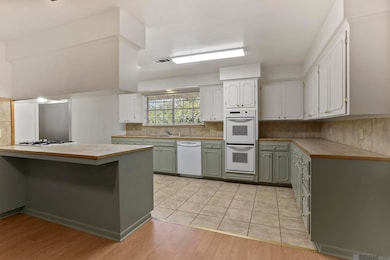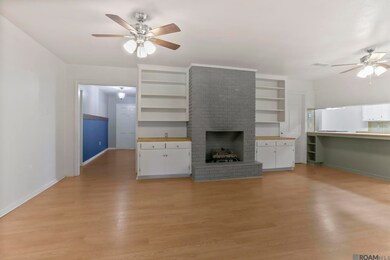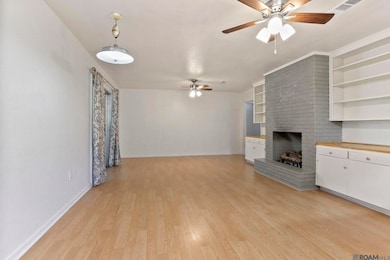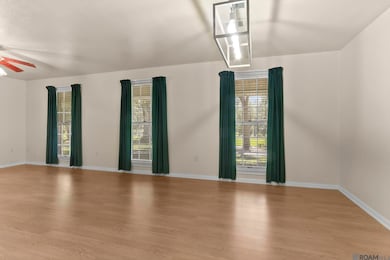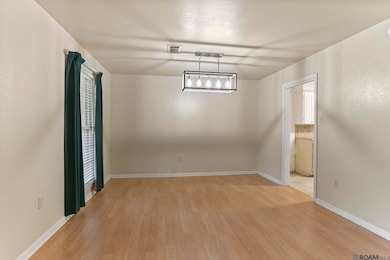
13944 Elm St Norwood, LA 70761
Estimated payment $1,892/month
Highlights
- Traditional Architecture
- Enclosed patio or porch
- Cooling Available
- <<doubleOvenToken>>
- Built-In Features
- Ceramic Tile Flooring
About This Home
Enjoy southern charm and peaceful living on this picturesque hill in Norwood! This lovely 4BR/2.5BA home features a large family room with fireplace open to the kitchen with double ovens, gas cooktop and plenty of cabinets and counter space for prep work. Off the foyer offers a formal dining room and den perfect for holiday gatherings and guests alike. The primary bedroom/ensuite and additional 2 bedrooms and bath are on the first floor. Upstairs offers an additional bedroom with sitting area or endless possibilities like a playroom, game room or media room w/ half bath. Don't miss the designated office with direct access from the carport and sunroom off the living room. Enjoy the summer afternoons in the large backyard with shade trees. Easy access to Baton Rouge, Zachary, Clinton, St Francisville & surrounding communities!
Listing Agent
Castro Real Estate Services, LLC License #0995687465 Listed on: 07/11/2025
Home Details
Home Type
- Single Family
Est. Annual Taxes
- $1,108
Year Built
- Built in 1972
Lot Details
- 0.78 Acre Lot
- Lot Dimensions are 90x130 150x150
- Landscaped
Home Design
- Traditional Architecture
- Brick Exterior Construction
- Slab Foundation
- Frame Construction
- Shingle Roof
- Wood Siding
- Vinyl Siding
Interior Spaces
- 2,889 Sq Ft Home
- 1-Story Property
- Built-In Features
- Ceiling Fan
- Wood Burning Fireplace
- Washer and Electric Dryer Hookup
Kitchen
- <<doubleOvenToken>>
- Gas Cooktop
- Dishwasher
- Disposal
Flooring
- Carpet
- Ceramic Tile
Bedrooms and Bathrooms
- 4 Bedrooms
Parking
- 4 Parking Spaces
- Carport
Outdoor Features
- Enclosed patio or porch
- Outdoor Storage
Utilities
- Cooling Available
- Heating Available
Community Details
- Rural Tract Subdivision
Map
Home Values in the Area
Average Home Value in this Area
Tax History
| Year | Tax Paid | Tax Assessment Tax Assessment Total Assessment is a certain percentage of the fair market value that is determined by local assessors to be the total taxable value of land and additions on the property. | Land | Improvement |
|---|---|---|---|---|
| 2024 | $1,108 | $22,330 | $1,800 | $20,530 |
| 2023 | $1,109 | $22,330 | $1,800 | $20,530 |
| 2022 | $1,109 | $22,330 | $1,800 | $20,530 |
| 2021 | $680 | $13,300 | $1,200 | $12,100 |
| 2020 | $677 | $13,300 | $1,200 | $12,100 |
| 2019 | $680 | $13,300 | $1,200 | $12,100 |
| 2018 | $680 | $13,300 | $1,200 | $12,100 |
| 2017 | $680 | $12,100 | $0 | $12,100 |
| 2015 | $680 | $13,300 | $1,200 | $12,100 |
| 2014 | $680 | $13,300 | $1,200 | $12,100 |
| 2013 | $682 | $13,300 | $1,200 | $12,100 |
Property History
| Date | Event | Price | Change | Sq Ft Price |
|---|---|---|---|---|
| 07/11/2025 07/11/25 | For Sale | $325,000 | -- | $112 / Sq Ft |
Purchase History
| Date | Type | Sale Price | Title Company |
|---|---|---|---|
| Deed | $235,000 | Cypress Title | |
| Cash Sale Deed | $140,000 | -- |
Mortgage History
| Date | Status | Loan Amount | Loan Type |
|---|---|---|---|
| Open | $210,419 | FHA | |
| Previous Owner | $125,000 | Unknown |
Similar Home in Norwood, LA
Source: Greater Baton Rouge Association of REALTORS®
MLS Number: 2025012982
APN: 42-00000005
- 100 Louisiana 422
- LOY Y-3 Old Norwood-Wilson Rd
- LOT 5 Grant St
- 0 Grant St Unit LotWP001 22728268
- 7057 Carruth Rd
- TBD La Hwy 19
- TBD Virginia St
- TBD La Hwy 952
- 00 Trask Rd
- 0 Rogers Rd
- 000 Rogers Rd
- 15129 Rogers Rd
- 9139 Peterson Rd
- Tract C Peterson Rd
- LOT 5 Old Hwy 33
- 9465 Louisiana 68
- 0 Peterson Rd Unit 21699713
- 7818 Tiffany Dr
- 97 Bryant Ln
- Tract A Old Jackson Ln
- 2533 Louisiana 10
- 5952 Street B
- 1359 Colonial Dr
- 12711 Powell Station Rd
- 12240 Jackson Rd Unit 8B
- 5627 Emmie Dr
- 4910 Bob Odom Dr
- 4350 Florida St
- 4150 Mchugh Rd
- 4308 Wilderness Run Dr
- 1233 Mt Pleasant-Zachary Rd
- 20051 Old Scenic Hwy
- 4447 Cherry Ct
- 1185 Americana Blvd
- 18906 Pharlap Way
- 506 N Carolina St
- 7696 Park St Unit E
- 659 W Main St
- 659 W Main St
- 659 W Main St Unit 5

