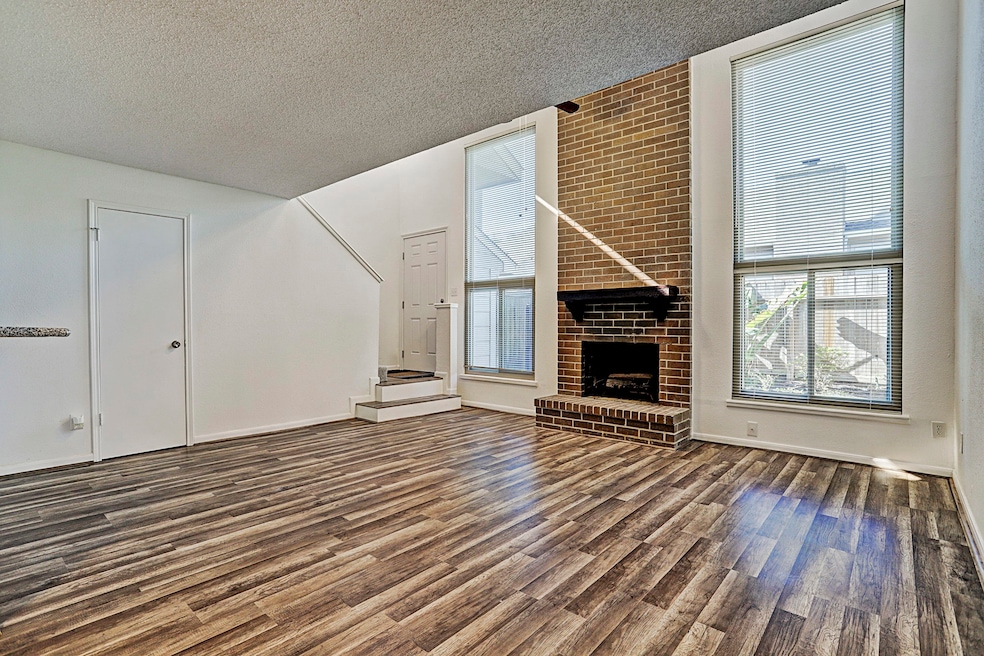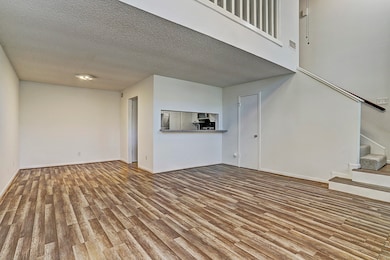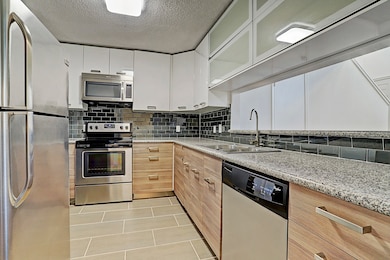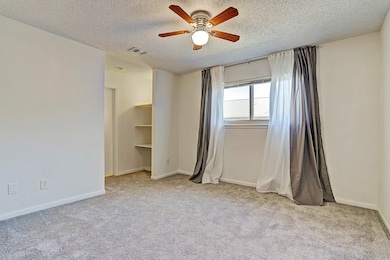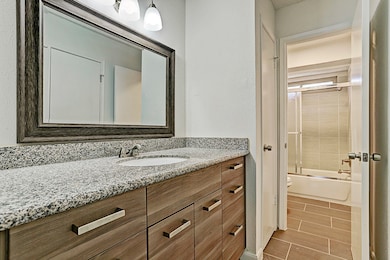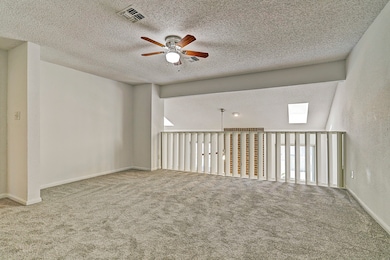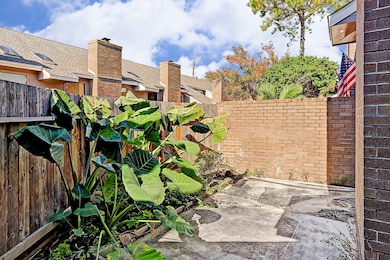13948 Hollowgreen Dr Unit 25 Houston, TX 77082
Briar Village NeighborhoodHighlights
- Deck
- Granite Countertops
- 2 Car Attached Garage
- High Ceiling
- Community Pool
- Breakfast Bar
About This Home
Fantastic renovated town home with 2/1.5 ready to be leased. Granite counters, tile and carpet, stainless appliances, open kitchen and breakfast bar, high ceilings, wood burning fireplace, two car garage, washer/dryer and refrigerator and private patio. The community also has tennis courts and pool. Please provide application for anyone over 18 with drivers license, 3 months pay stubs and credit report report if approved a link to smartmove will sent.
Listing Agent
Martha Turner Sotheby's International Realty License #0471528 Listed on: 07/07/2025

Townhouse Details
Home Type
- Townhome
Est. Annual Taxes
- $3,816
Year Built
- Built in 1978
Lot Details
- 1,270 Sq Ft Lot
- West Facing Home
- Back Yard Fenced
Parking
- 2 Car Attached Garage
- Additional Parking
Interior Spaces
- 1,270 Sq Ft Home
- 2-Story Property
- High Ceiling
- Ceiling Fan
- Wood Burning Fireplace
- Living Room
Kitchen
- Breakfast Bar
- <<OvenToken>>
- Electric Range
- <<microwave>>
- Dishwasher
- Granite Countertops
- Disposal
Flooring
- Carpet
- Tile
Bedrooms and Bathrooms
- 2 Bedrooms
- En-Suite Primary Bedroom
- <<tubWithShowerToken>>
Laundry
- Dryer
- Washer
Home Security
Eco-Friendly Details
- Energy-Efficient Thermostat
Outdoor Features
- Courtyard
- Deck
- Patio
Schools
- Holmquist Elementary School
- O'donnell Middle School
- Aisd Draw High School
Utilities
- Central Heating and Cooling System
- Heating System Uses Gas
- Programmable Thermostat
- Cable TV Available
Listing and Financial Details
- Property Available on 7/7/25
- 12 Month Lease Term
Community Details
Recreation
- Tennis Courts
- Community Pool
Pet Policy
- Call for details about the types of pets allowed
- Pet Deposit Required
Additional Features
- Westhollow Villa Th 2 Subdivision
- Fire and Smoke Detector
Map
Source: Houston Association of REALTORS®
MLS Number: 22846834
APN: 1072420030004
- 13886 Hollowgreen Dr Unit 808
- 13882 Hollowgreen Dr Unit 810
- 13798 Hollowgreen Dr Unit 305
- 14127 Grovemist Ln
- 13835 Hollowgreen Dr
- 13742 Hollowgreen Dr Unit 604
- 2865 Westhollow Dr Unit 61
- 13720 Hollowgreen Dr Unit 706
- 2702 Ridgeglen Ln
- 2802 Ridgeglen Ln
- 2893 Panagard Dr Unit 42
- 14226 Silver Hollow Ln
- 2714 Windy Thicket Ln
- 13623 Sunswept Way
- 13515 Hollowgreen Ct
- 13919 Wickersham Ln
- 13815 Wickersham Ln
- 3046 Windchase Blvd Unit 345
- 2322 Joel Wheaton Rd
- 3148 Windchase Blvd Unit 442
- 13922 Hollowgreen Dr Unit 26
- 13975 Hollowgreen Dr Unit 1
- 2715 Cresthollow Ln
- 13830 Hollowgreen Dr Unit 101
- 14127 Grovemist Ln
- 13724 Hollowgreen Dr Unit 708
- 2600 Westhollow Dr
- 2742 Windy Thicket Ln
- 2803 Meadowgrass Ln
- 13850 Walnut Hollow Ln
- 13610 Sunswept Way
- 3010 Windchase Blvd Unit 305
- 13902 Wickersham Ln
- 3034 Windchase Blvd Unit 322
- 13822 Wickersham Ln
- 14106 Locke Ln
- 3038 Windchase Blvd Unit 324
- 14007 Overbrook Ln
- 3148 Windchase Blvd Unit 442
- 3103 Windchase Blvd Unit 703
