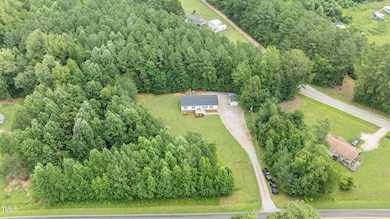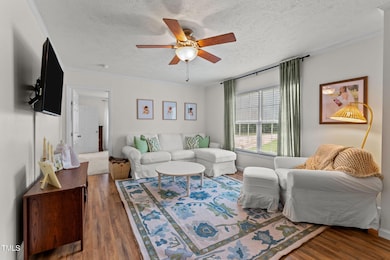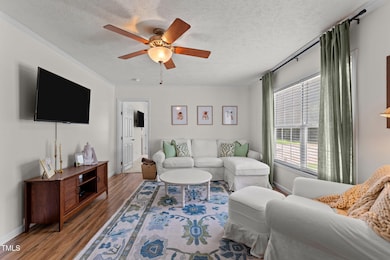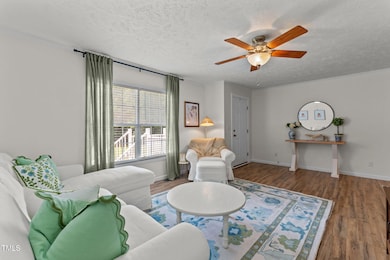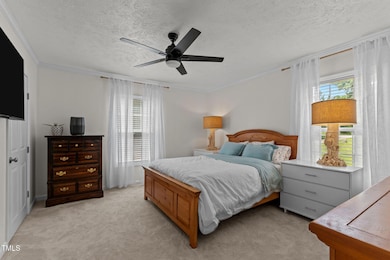
1395 Vaiden Rd Louisburg, NC 27549
Estimated payment $1,687/month
Highlights
- Ranch Style House
- Central Air
- Carpet
- No HOA
- Floor Furnace
About This Home
Tucked away on 2 unrestricted acres, this adorable 4 bedroom, 2 bath ranch offers the peace and privacy you've been craving! Surrounded by mature trees and set back from the road, it's your own personal slice of heaven! The spacious kitchen features rich wood cabinetry, ample counter space, and leads effortlessly into the dining area. Both living areas offer plenty of room for seating and have beautiful natural light coming through the windows. The primary suite is not only spacious, it also has brand new carpet, lighting, sheetrock & paint! All 3 secondary bedrooms have great closet space & share their own bathroom, making them perfect for guests, kids, or whatever your heart desires! Many upgrades including new laminate flooring in 2021, new roof in 2022, interior paint in 2024, AC unit in 2024, and more!
Outside, the possibilities are endless! Store your tools in the wired storage shed that also has a 12X12 lean to for additional parking. With no restrictions, you can bring your chickens, build a workshop, or park your RV with zero hassle! Refrigerator, washer & dryer convey, but the playset does not convey. Up to $3,000 in lender incentives with Courtney Siver at Fairway Mortgage (412-200-8581).
Property Details
Home Type
- Modular Prefabricated Home
Year Built
- Built in 2010
Lot Details
- 2 Acre Lot
Home Design
- Ranch Style House
- Brick Foundation
- Shingle Roof
- Vinyl Siding
Interior Spaces
- 1,610 Sq Ft Home
- Basement
- Crawl Space
Flooring
- Carpet
- Laminate
Bedrooms and Bathrooms
- 4 Bedrooms
- 2 Full Bathrooms
Schools
- Laurel Mill Elementary School
- Terrell Lane Middle School
- Louisburg High School
Utilities
- Central Air
- Floor Furnace
- Heat Pump System
- Well
- Septic Tank
Community Details
- No Home Owners Association
Listing and Financial Details
- Assessor Parcel Number 2869-44-3493
Map
Home Values in the Area
Average Home Value in this Area
Tax History
| Year | Tax Paid | Tax Assessment Tax Assessment Total Assessment is a certain percentage of the fair market value that is determined by local assessors to be the total taxable value of land and additions on the property. | Land | Improvement |
|---|---|---|---|---|
| 2024 | $1,292 | $209,200 | $48,250 | $160,950 |
| 2023 | $1,148 | $122,790 | $15,000 | $107,790 |
| 2022 | $1,138 | $122,790 | $15,000 | $107,790 |
| 2021 | $1,150 | $122,790 | $15,000 | $107,790 |
| 2020 | $1,157 | $122,790 | $15,000 | $107,790 |
| 2019 | $1,147 | $122,790 | $15,000 | $107,790 |
| 2018 | $1,142 | $122,790 | $15,000 | $107,790 |
| 2017 | $1,168 | $114,470 | $15,000 | $99,470 |
| 2016 | $1,208 | $114,470 | $15,000 | $99,470 |
| 2015 | $1,208 | $114,470 | $15,000 | $99,470 |
| 2014 | $1,122 | $114,470 | $15,000 | $99,470 |
Property History
| Date | Event | Price | Change | Sq Ft Price |
|---|---|---|---|---|
| 07/18/2025 07/18/25 | For Sale | $285,000 | -- | $177 / Sq Ft |
Purchase History
| Date | Type | Sale Price | Title Company |
|---|---|---|---|
| Warranty Deed | $6,000 | None Available |
Similar Homes in Louisburg, NC
Source: Doorify MLS
MLS Number: 10110311
APN: 040970
- Off Hwy 261 Unit LotWP002
- 973 Vaiden Rd
- 3787 N Carolina 58
- 5905 N Carolina 561
- 2646 Laurel Mill-Centerville Rd
- 0 Vaiden Rd Unit 10102990
- Off Hwy 261 Unit LotWP001
- 6322 N Carolina 561
- 3130 N Carolina 58
- 0 Ruffin St Unit LotWP001 22913858
- 137 Vaiden Rd
- 480 Ernest Turner Rd
- 7289 N Carolina 561
- 861 Raymond Tharrington Rd
- 348 Raymond Tharrington Rd
- 366 Wood Rd
- 352 Leonard Rd
- 50 Green Pastures Rd
- 0 Roy Tharrington Rd
- 317 Brewer Rd
- 7639 N Carolina 56
- 105 E Franklin St Unit 1BR 1 Bth
- 105 E Franklin St Unit 2 Br 1 Bth
- 23 Rolling Banks Dr
- 208 Dent Ln
- 118 Warrenton Village Dr
- 450 Madison's Grove Ln
- 170 Nashua Dr
- 350 Shawnee Dr
- 221 Rawhide Dr
- 125 N Wheeless Dr Unit L
- 205 Simbelyn Dr
- 140 Clear Water Rd
- 427 E Andrews Ave
- 388 Glover Pk Mem Dr
- 1128 Centerview Dr
- 1140 Centerview Dr
- 1148 Centerview Dr
- 6151 Harrisontown Rd
- 3430 Eastern Ave

