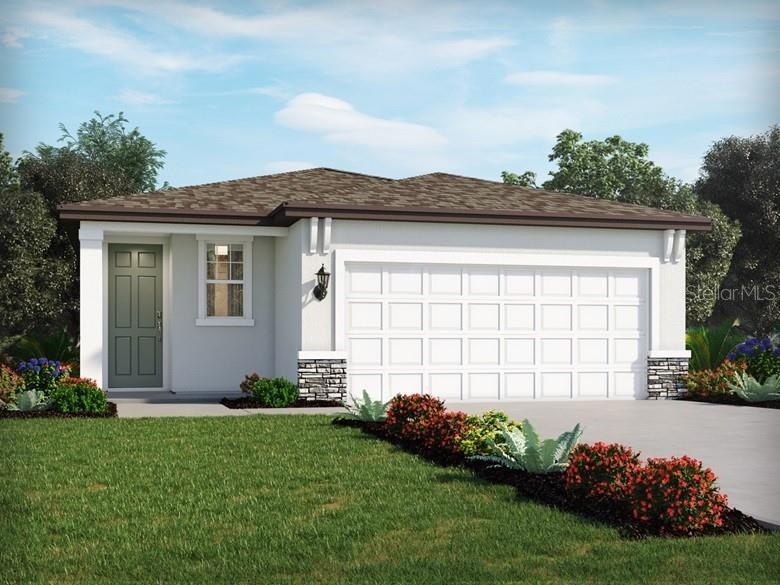
13958 Richland Gulf Cir Duette, FL 34219
Highlights
- Fitness Center
- Under Construction
- Contemporary Architecture
- Gene Witt Elementary School Rated A-
- Open Floorplan
- Main Floor Primary Bedroom
About This Home
As of August 2023Under Construction. Brand new, energy-efficient home available by Aug 2023! The Everglade floorplan in Salt Meadows features an open-concept plan with 3 bedrooms, 2 bathrooms, and a 2-car garage. This home offers a back of the home primary suite with a walk-in closet. Salt Meadows will be offering new single-family homes in Parrish, FL with a variety of floorplans, both single-story and two-story. Residents will enjoy resort-style amenities including a large community pool, clubhouse with fitness center, sports courts, playground and more. With close proximity to I-75, this community offers easy access to St. Pete, Bradenton, Sarasota and beautiful gulf coast beaches. Join our VIP interest list today. Each of our homes is built with innovative, energy-efficient features designed to help you enjoy more savings, better health, real comfort and peace of mind.
Last Agent to Sell the Property
MERITAGE HOMES OF FL REALTY Brokerage Phone: 813-703-8860 License #3151077 Listed on: 04/17/2023
Home Details
Home Type
- Single Family
Est. Annual Taxes
- $3,911
Year Built
- Built in 2023 | Under Construction
Lot Details
- 5,330 Sq Ft Lot
- Lot Dimensions are 41x130
- North Facing Home
- Irrigation
HOA Fees
- $13 Monthly HOA Fees
Parking
- 2 Car Attached Garage
- Driveway
Home Design
- Contemporary Architecture
- Florida Architecture
- Slab Foundation
- Shingle Roof
- Block Exterior
Interior Spaces
- 1,483 Sq Ft Home
- Open Floorplan
- Great Room
- Fire and Smoke Detector
- Laundry Room
Kitchen
- Range<<rangeHoodToken>>
- <<microwave>>
- Dishwasher
Flooring
- Carpet
- Ceramic Tile
Bedrooms and Bathrooms
- 3 Bedrooms
- Primary Bedroom on Main
- Walk-In Closet
- 2 Full Bathrooms
Eco-Friendly Details
- Energy-Efficient Appliances
- Energy-Efficient Windows with Low Emissivity
- Energy-Efficient HVAC
- Energy-Efficient Insulation
- Energy-Efficient Thermostat
Outdoor Features
- Patio
Schools
- Williams Elementary School
- Buffalo Creek Middle School
- Parrish Community High School
Utilities
- Central Air
- Heating Available
- Underground Utilities
- Cable TV Available
Listing and Financial Details
- Home warranty included in the sale of the property
- Visit Down Payment Resource Website
- Tax Lot 0033
- Assessor Parcel Number 419321659
- $2,532 per year additional tax assessments
Community Details
Overview
- Home River Group Association, Phone Number (813) 600-5090
- Built by Meritage Homes
- Salt Meadows Subdivision, Everglade Floorplan
- Salt Meadows Community
- The community has rules related to deed restrictions
Recreation
- Community Basketball Court
- Pickleball Courts
- Community Playground
- Fitness Center
- Community Pool
Ownership History
Purchase Details
Home Financials for this Owner
Home Financials are based on the most recent Mortgage that was taken out on this home.Similar Homes in Duette, FL
Home Values in the Area
Average Home Value in this Area
Purchase History
| Date | Type | Sale Price | Title Company |
|---|---|---|---|
| Special Warranty Deed | $345,100 | Carefree Title Agency |
Property History
| Date | Event | Price | Change | Sq Ft Price |
|---|---|---|---|---|
| 05/29/2025 05/29/25 | For Sale | $310,000 | -10.2% | $209 / Sq Ft |
| 08/31/2023 08/31/23 | Sold | $345,050 | 0.0% | $233 / Sq Ft |
| 04/17/2023 04/17/23 | Pending | -- | -- | -- |
| 04/17/2023 04/17/23 | For Sale | $345,050 | -- | $233 / Sq Ft |
Tax History Compared to Growth
Tax History
| Year | Tax Paid | Tax Assessment Tax Assessment Total Assessment is a certain percentage of the fair market value that is determined by local assessors to be the total taxable value of land and additions on the property. | Land | Improvement |
|---|---|---|---|---|
| 2024 | $3,911 | $275,781 | $59,925 | $215,856 |
| 2023 | $3,911 | $51,214 | $51,214 | -- |
Agents Affiliated with this Home
-
Justin Meyers
J
Seller's Agent in 2025
Justin Meyers
Mark Spain
(703) 609-2629
22 Total Sales
-
Tatiana Souza

Seller's Agent in 2023
Tatiana Souza
MERITAGE HOMES OF FL REALTY
(813) 703-8860
175 in this area
4,111 Total Sales
-
Carla Michele Blethen

Buyer's Agent in 2023
Carla Michele Blethen
LESLIE WELLS REALTY, INC.
(941) 737-1245
2 in this area
6 Total Sales
Map
Source: Stellar MLS
MLS Number: O6103725
APN: 4193-2165-9
- 5322 Deer Forest Place
- 5938 164th Ave E
- 5958 164th Ave E
- 17605 Roanwood Ct
- 17812 Doe Creek Ct
- 6226 165th Dr E
- 6024 162nd Ave E
- 6106 162nd Ave E
- 16161 61st Ln E
- 16162 61st Ln E
- 6315 164th Ave E
- 15820 County Road 675
- 17706 Bridlewood Ct
- 6528 166th Place E
- 6435 165th Dr E
- 4606 Lake Fox Place
- 17809 Howling Wolf Run
- 16425 66th Ln E
- 16515 66th Ln E
- 16503 66th Ln E
