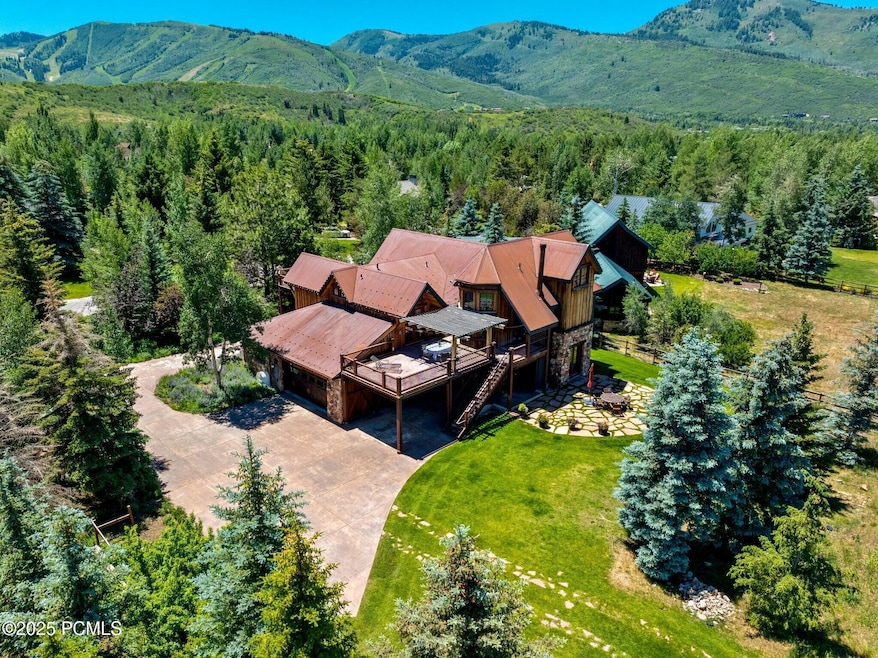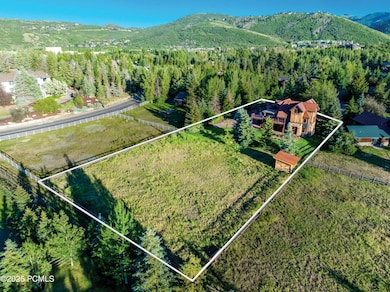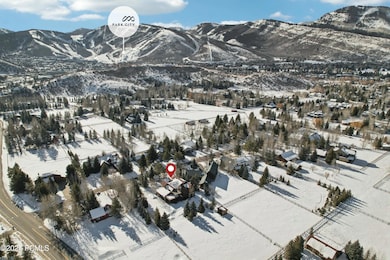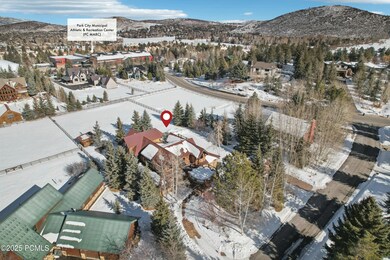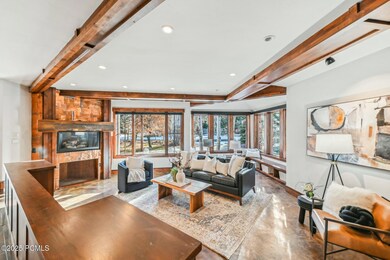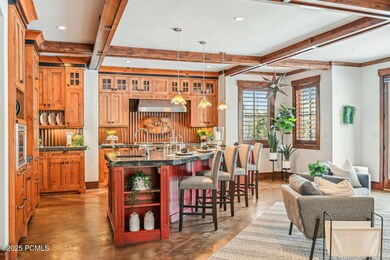1396 Moray Ct Park City, UT 84060
Estimated payment $37,095/month
Highlights
- Views of Ski Resort
- Horse Facilities
- Horse Property
- McPolin Elementary School Rated A
- Steam Room
- Heated Driveway
About This Home
Welcome to 1396 Moray Court, a custom 5,077 sq. ft. estate home with a one-acre lot in the coveted Holiday Ranchettes equestrian subdivision. This is perhaps the premier street in the neighborhood—a quiet cul-de-sac with quick access to Park City, ski resorts, and trail systems. Featuring four bedrooms, five bathrooms, two offices, dual living rooms, and a semi-formal dining area, the home functions as a primary residence or an alpine escape. The home underwent a remodel and expansion in 2007 and has seen upgrades in the years since.
Thoughtful design elements like the wet bar's ice maker, walk-in kitchen pantry, oversized mud/laundry room, and enormous primary bedroom closet make for a comfortable existence in this warm abode. All bedrooms have ensuite bathrooms and walk-in closets. The primary suite is the crown jewel of the home, with its fireplace, oversized sitting area, large bathroom, private staircase to offices and storage, and outdoor access.
The materials of the property are stunning, featuring Wolf Creek Moss Rock, reclaimed barn wood, and Corten steel roofing. The home incorporates steel spans for the front porte-cochere, above which sits a private outdoor entertainment deck. In the rear, a similar deck offers seating and a private hot tub alcove off the primary suite's door. Below the rear deck, 10' clearance provides parking space for a small RV or van. In the rear half of the property, a gorgeous open pasture and flexible entitlements offer potential to build a large out-building or barn, with potential office, and entertainment space.
The Park Meadows lifestyle is second to none. The lot is bordered on the rear by a private equestrian bridle path for the use by Holiday Ranchette owners. 1396 Moray Court embodies the quintessential Park City lifestyle. With its spacious interior, premium features, and prime location, it presents a unique opportunity for those seeking an exceptional home in one of Utah's most sought-after communities.
Listing Agent
KW Park City Keller Williams Real Estate Brokerage Email: Randal@KWParkCity.com License #11850504-SA00 Listed on: 01/04/2025

Co-Listing Agent
KW Park City Keller Williams Real Estate Brokerage Email: Randal@KWParkCity.com License #7125306-SA00
Home Details
Home Type
- Single Family
Est. Annual Taxes
- $13,116
Year Built
- Built in 1982 | Remodeled in 2007
Lot Details
- 1 Acre Lot
- Cul-De-Sac
- South Facing Home
- Southern Exposure
- Partially Fenced Property
- Landscaped
- Level Lot
- Many Trees
HOA Fees
- $38 Monthly HOA Fees
Parking
- 2 Car Attached Garage
- Attached Carport
- Garage Door Opener
- Heated Driveway
- Guest Parking
- RV Access or Parking
Property Views
- Ski Resort
- Mountain
Home Design
- Contemporary Architecture
- Wood Frame Construction
- Metal Roof
- Wood Siding
- Steel Siding
- Stone Siding
- Concrete Perimeter Foundation
- Metal Construction or Metal Frame
- Stone
Interior Spaces
- 5,077 Sq Ft Home
- Multi-Level Property
- Open Floorplan
- Wet Bar
- Wired For Sound
- Vaulted Ceiling
- Ceiling Fan
- Skylights
- 2 Fireplaces
- Wood Burning Stove
- Gas Fireplace
- Great Room
- Family Room
- Formal Dining Room
- Home Office
- Storage
- Steam Room
- Crawl Space
- Fire and Smoke Detector
Kitchen
- Breakfast Area or Nook
- Eat-In Kitchen
- Walk-In Pantry
- Double Oven
- Gas Range
- Microwave
- Freezer
- ENERGY STAR Qualified Dishwasher
- Kitchen Island
- Granite Countertops
- Disposal
Flooring
- Wood
- Stone
- Concrete
- Marble
- Tile
Bedrooms and Bathrooms
- 4 Bedrooms | 1 Main Level Bedroom
- Walk-In Closet
- Double Vanity
- Hydromassage or Jetted Bathtub
Laundry
- Laundry Room
- Washer
Eco-Friendly Details
- ENERGY STAR Qualified Equipment
- Partial Sprinkler System
Outdoor Features
- Horse Property
- Deck
- Patio
- Shed
- Porch
Location
- Property is near public transit
- Property is near a bus stop
Horse Facilities and Amenities
- Riding Trail
Utilities
- Air Conditioning
- Mini Split Air Conditioners
- Forced Air Zoned Heating System
- Mini Split Heat Pump
- Radiant Heating System
- Programmable Thermostat
- Natural Gas Connected
- Gas Water Heater
- Water Purifier
- Water Softener is Owned
- High Speed Internet
- Phone Available
- Cable TV Available
Listing and Financial Details
- Assessor Parcel Number Hr-66
Community Details
Overview
- Association Phone (801) 641-1844
- Visit Association Website
- Holiday Ranchettes Subdivision
Amenities
- Common Area
Recreation
- Horse Facilities
- Horse Trails
Map
Home Values in the Area
Average Home Value in this Area
Tax History
| Year | Tax Paid | Tax Assessment Tax Assessment Total Assessment is a certain percentage of the fair market value that is determined by local assessors to be the total taxable value of land and additions on the property. | Land | Improvement |
|---|---|---|---|---|
| 2024 | $10,860 | $2,245,931 | $825,000 | $1,420,931 |
| 2023 | $10,860 | $1,926,221 | $825,000 | $1,101,221 |
| 2022 | $10,514 | $1,596,221 | $495,000 | $1,101,221 |
| 2021 | $5,940 | $779,572 | $211,200 | $568,372 |
| 2020 | $4,872 | $602,279 | $176,000 | $426,279 |
| 2019 | $4,373 | $531,233 | $176,000 | $355,233 |
| 2018 | $4,139 | $502,814 | $176,000 | $326,814 |
| 2017 | $3,932 | $502,814 | $176,000 | $326,814 |
| 2016 | $3,983 | $495,710 | $176,000 | $319,710 |
| 2015 | $3,902 | $460,186 | $0 | $0 |
| 2013 | $3,863 | $424,663 | $0 | $0 |
Property History
| Date | Event | Price | Change | Sq Ft Price |
|---|---|---|---|---|
| 08/19/2025 08/19/25 | Price Changed | $6,750,000 | -2.2% | $1,330 / Sq Ft |
| 01/04/2025 01/04/25 | For Sale | $6,900,000 | -- | $1,359 / Sq Ft |
Mortgage History
| Date | Status | Loan Amount | Loan Type |
|---|---|---|---|
| Closed | $500,000 | Construction | |
| Closed | $1,175,000 | New Conventional | |
| Closed | $0 | Stand Alone Second | |
| Closed | $300,000 | Unknown | |
| Closed | $500,000 | Credit Line Revolving |
Source: Park City Board of REALTORS®
MLS Number: 12500026
APN: HR-66
- 1211 Little Kate Rd
- 118 Davis Ct
- 40 Spaulding Ct
- 115 Davis Ct
- 2350 Lucky John Dr
- 2045 Lucky John Dr
- 2300 Lucky John Dr
- 1830 Lucky John Dr Unit 90
- 1830 Lucky John Dr
- 1860 Lucky John Dr
- 858 Red Maple Ct
- 125 Yonex Ct
- 1911 Evening Star Dr
- 745 Quaking Aspen Ct
- 87 White Pine Ct
- 322 White Pine Ct Unit 322
- 2053 Evening Star Dr
- 2830 Holiday Ranch Loop Rd
- 2002 Lakeview Dr
- 180 Racquet Club Dr
- 2651 Little Kate Rd
- 2000 Prospector Ave Unit 313
- 1846 Prospector Ave Unit 301
- 1846 Prospector Ave Unit 202
- 2245 Sidewinder Dr Unit 525
- 2245 Sidewinder Dr Unit Modern Park City Condo
- 1670 Iron Horse Dr Unit E-10
- 1700 Upper Ironhorse Loop Unit 10
- 2531 Fairway Village Dr
- 2531 Fairway Village Dr Unit 39
- 1651 Captain Molly Dr
- 1488 Park Ave Unit A
- 1384 Park Ave Unit 6
- 1402 Empire Ave Unit 2A
- 1402 Empire Ave Unit 2a
- 1402 Empire Ave Unit D3
- 1415 Lowell Ave Unit 153
- 1150 Empire Ave Unit 42
- 1202 Lowell Ave
