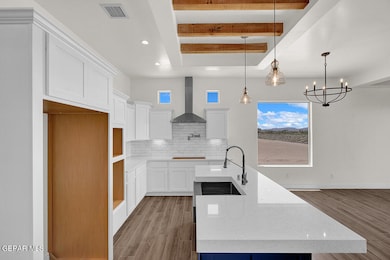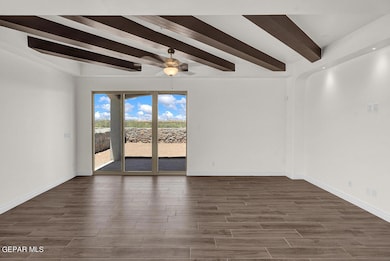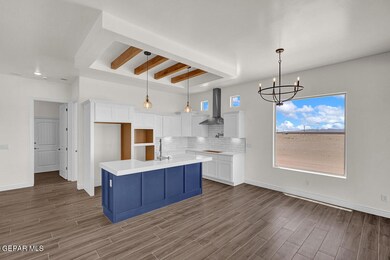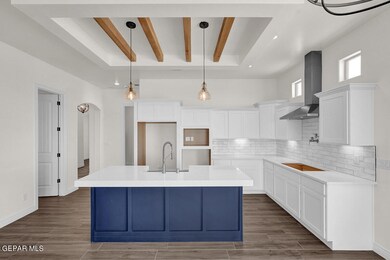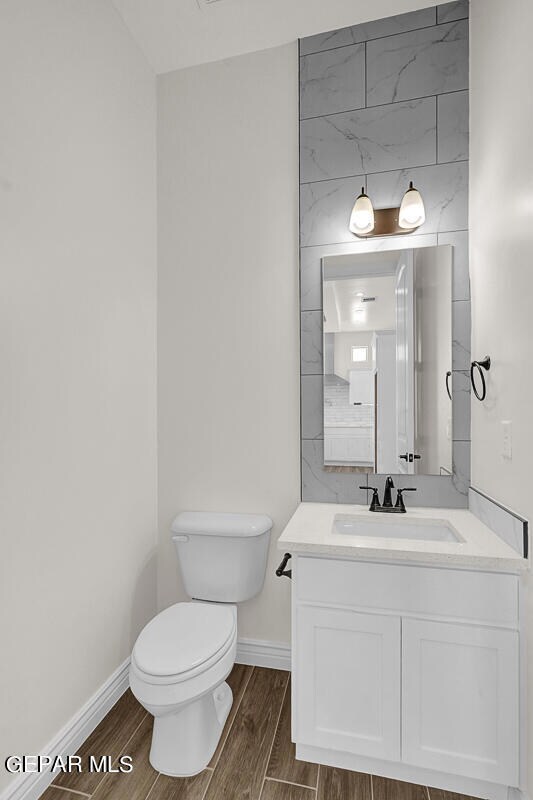
13968 Paseo Central Ave Horizon City, TX 79928
Mission Ridge NeighborhoodEstimated payment $2,371/month
Total Views
80
4
Beds
2.5
Baths
1,801
Sq Ft
$196
Price per Sq Ft
Highlights
- ENERGY STAR Certified Homes
- Clubhouse
- Quartz Countertops
- Col. John O. Ensor Middle School Rated A-
- 1 Fireplace
- Community Pool
About This Home
The Ocotillo 1801 is a modern farmhouse concept with open design featuring 4 bedrooms and 2.5 Bathrooms. Features: Chefs Kitchen including 36' cooktop, direct hood vent, hidden controls dishwasher, stainless steel pot filler over cook top and large sliding back patio door unit. The energy advantage package is designed to reduce energy consumption by 40% exceeding energy star ratings!
Home Details
Home Type
- Single Family
Year Built
- Built in 2025
Lot Details
- 5,225 Sq Ft Lot
- Landscaped
- Back Yard Fenced
- Property is zoned R1
HOA Fees
- $63 Monthly HOA Fees
Parking
- Attached Garage
Home Design
- Home in Pre-Construction
- Pitched Roof
- Stucco Exterior
Interior Spaces
- 1,801 Sq Ft Home
- 1-Story Property
- Ceiling Fan
- Recessed Lighting
- 1 Fireplace
- Double Pane Windows
- Blinds
Kitchen
- Breakfast Area or Nook
- Gas Cooktop
- Range Hood
- <<microwave>>
- Dishwasher
- Kitchen Island
- Quartz Countertops
- Ceramic Countertops
- Flat Panel Kitchen Cabinets
- Farmhouse Sink
- Disposal
Flooring
- Carpet
- Tile
Bedrooms and Bathrooms
- 4 Bedrooms
- Walk-In Closet
- Quartz Bathroom Countertops
- Tile Bathroom Countertop
- Dual Vanity Sinks in Primary Bathroom
- Bathtub and Shower Combination in Primary Bathroom
Eco-Friendly Details
- ENERGY STAR Certified Homes
Schools
- Dr Sue Shook Elementary School
- Col John O Ensor Middle School
- Eastlake High School
Utilities
- Refrigerated Cooling System
- Forced Air Heating System
- Heating System Uses Natural Gas
- Vented Exhaust Fan
- Tankless Water Heater
- Cable TV Available
Listing and Financial Details
- Assessor Parcel Number P58500006200900
Community Details
Overview
- Paseo Retiro Association, Phone Number (833) 710-6867
- Built by Cullers Homes
- Paseo Del Este Subdivision
Amenities
- Clubhouse
Recreation
- Tennis Courts
- Community Pool
Map
Create a Home Valuation Report for This Property
The Home Valuation Report is an in-depth analysis detailing your home's value as well as a comparison with similar homes in the area
Home Values in the Area
Average Home Value in this Area
Property History
| Date | Event | Price | Change | Sq Ft Price |
|---|---|---|---|---|
| 07/08/2025 07/08/25 | For Sale | $352,950 | -- | $196 / Sq Ft |
Source: Greater El Paso Association of REALTORS®
Similar Homes in the area
Source: Greater El Paso Association of REALTORS®
MLS Number: 926006
Nearby Homes
- 13972 Paseo Central Ave
- 13964 Paseo Central Ave
- 13976 Paseo Central Ave
- 13960 Paseo Central Ave
- 736 Paseo Clasico St
- 732 Paseo Clasico St
- 728 Paseo Clasico St
- 724 Paseo Clasico St
- 720 Paseo Clasico St
- 737 Paseo Astuto Place
- 733 Paseo Astuto Place
- 728 Paseo de La Reina St
- 724 Paseo de La Reina St
- 768 Paseo Leon Place
- 13973 Paseo Aves Ave
- 13957 Paseo Aves Ave
- 13832 Loreina Luz Ave
- 712 Paseo de La Reina St
- 13965 Paseo Honor Ct
- 729 Paseo de La Reina St
- 732 Desert Sage Dr
- 625 Paseo Dulce Ave
- 14345 Desert Sage Dr
- 14336 Desert Sage Dr
- 941 Sandhurst Place
- 13820 Paseo de Loma Ct
- 13865 Lorenz Ave
- 13804 Summer Camp Ct
- 14277 Desert Sky Dr
- 832 Paseo Dulce Ave
- 13868 Paseo Perlas Dr
- 13955 Summer Harmony Ave
- 14289 Desert Sky Dr
- 13913 Golden Mesa Ct
- 13844 Vicki Brewer Ave
- 13813 Summer Story Ave
- 13836 Vicki Brewer Ave
- 1085 Summer Breeze Place
- 1096 Sky River St
- 13944 Roslyn Dr

