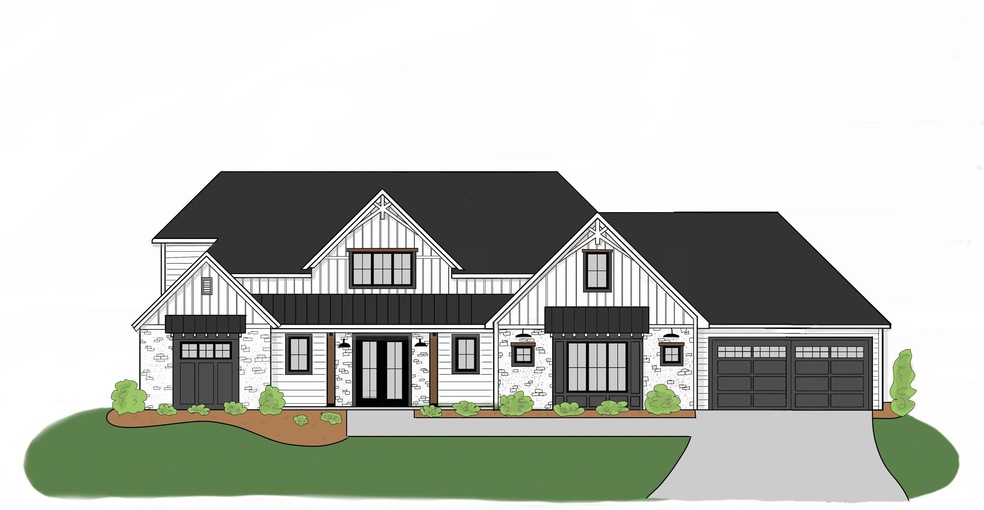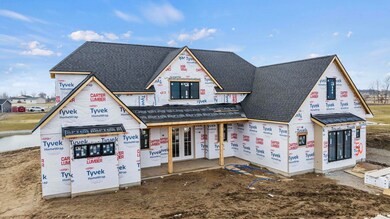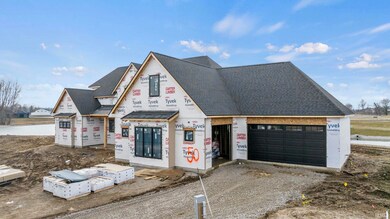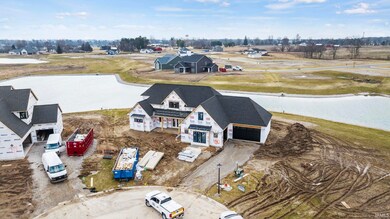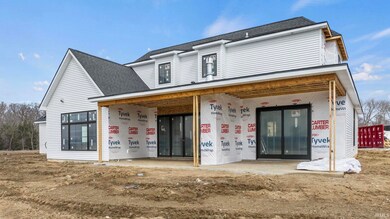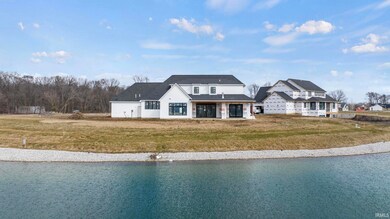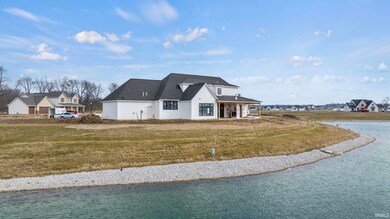
1397 Cascata Trail Huntertown, IN 46748
Highlights
- Primary Bedroom Suite
- Waterfront
- Lake, Pond or Stream
- Cedar Canyon Elementary School Rated A-
- Open Floorplan
- Vaulted Ceiling
About This Home
As of July 2024Welcome to The Summit. Another luxurious creation by Slattery Builders. This home is being built with your lifestyle in mind. Located on a premium cul-de-sac lot overlooking the pond in Cascata Estates, you won’t be disappointed in this feature rich home. The primary suite is located on the main level and offers the utmost in privacy. The great room and kitchen area provide plenty of space for all your gatherings and family time. Prefer to be outdoors? Relax on your covered porch overlooking the water while enjoying the outdoor fireplace. Upstairs are 3 additional bedrooms and 2 full bathrooms. There’s also a loft area and a large, finished bonus room on the 2nd level. This home offers an additional space for your home office, gym, or whatever your needs might be. This is a unique floorplan with arched doorways and built-ins that you’re sure to fall in love with. The best part, you can move in as soon as July. Have a brand-new home without the wait! An $8,000 appliance allowance is included. Schedule a tour today!
Home Details
Home Type
- Single Family
Est. Annual Taxes
- $17
Year Built
- Built in 2024
Lot Details
- 0.4 Acre Lot
- Waterfront
- Backs to Open Ground
- Cul-De-Sac
Parking
- 3 Car Attached Garage
- Garage Door Opener
- Driveway
Home Design
- Slab Foundation
- Asphalt Roof
- Metal Roof
- Wood Siding
- Masonry Siding
- Masonry
- Vinyl Construction Material
Interior Spaces
- 3,441 Sq Ft Home
- 2-Story Property
- Open Floorplan
- Built-in Bookshelves
- Beamed Ceilings
- Vaulted Ceiling
- Ceiling Fan
- Ventless Fireplace
- Double Pane Windows
- ENERGY STAR Qualified Windows with Low Emissivity
- Insulated Windows
- Pocket Doors
- ENERGY STAR Qualified Doors
- Insulated Doors
- Entrance Foyer
- Great Room
- Water Views
- Washer and Gas Dryer Hookup
Kitchen
- Walk-In Pantry
- Gas Oven or Range
- Kitchen Island
- Stone Countertops
- Utility Sink
Flooring
- Carpet
- Laminate
- Tile
Bedrooms and Bathrooms
- 4 Bedrooms
- Primary Bedroom Suite
- Separate Shower
Attic
- Storage In Attic
- Walkup Attic
Eco-Friendly Details
- Energy-Efficient Appliances
- Energy-Efficient HVAC
- Energy-Efficient Lighting
- Energy-Efficient Insulation
- Energy-Efficient Doors
- Energy-Efficient Thermostat
Outdoor Features
- Lake, Pond or Stream
- Covered patio or porch
Location
- Suburban Location
Schools
- Huntertown Elementary School
- Carroll Middle School
- Carroll High School
Utilities
- Forced Air Zoned Heating and Cooling System
- Heating System Uses Gas
- ENERGY STAR Qualified Water Heater
- Cable TV Available
Community Details
- Cascata Estates Subdivision
Listing and Financial Details
- Home warranty included in the sale of the property
- Assessor Parcel Number 02-02-08-224-009.000-058
Ownership History
Purchase Details
Home Financials for this Owner
Home Financials are based on the most recent Mortgage that was taken out on this home.Purchase Details
Similar Homes in Huntertown, IN
Home Values in the Area
Average Home Value in this Area
Purchase History
| Date | Type | Sale Price | Title Company |
|---|---|---|---|
| Deed | $841,900 | None Listed On Document | |
| Warranty Deed | -- | None Listed On Document |
Mortgage History
| Date | Status | Loan Amount | Loan Type |
|---|---|---|---|
| Open | $811,900 | VA |
Property History
| Date | Event | Price | Change | Sq Ft Price |
|---|---|---|---|---|
| 05/14/2025 05/14/25 | Price Changed | $889,900 | -1.1% | $259 / Sq Ft |
| 04/30/2025 04/30/25 | Price Changed | $899,800 | 0.0% | $261 / Sq Ft |
| 02/21/2025 02/21/25 | For Sale | $899,900 | +6.9% | $262 / Sq Ft |
| 07/24/2024 07/24/24 | Sold | $841,900 | -0.9% | $245 / Sq Ft |
| 06/09/2024 06/09/24 | Pending | -- | -- | -- |
| 02/29/2024 02/29/24 | For Sale | $849,900 | -- | $247 / Sq Ft |
Tax History Compared to Growth
Tax History
| Year | Tax Paid | Tax Assessment Tax Assessment Total Assessment is a certain percentage of the fair market value that is determined by local assessors to be the total taxable value of land and additions on the property. | Land | Improvement |
|---|---|---|---|---|
| 2024 | $17 | $147,600 | $147,500 | $100 |
| 2023 | $17 | $1,000 | $1,000 | -- |
Agents Affiliated with this Home
-
Jennifer Jenson

Seller's Agent in 2025
Jennifer Jenson
RE/MAX
(310) 428-7704
124 Total Sales
-
Brad Noll

Seller's Agent in 2024
Brad Noll
Noll Team Real Estate
(260) 710-7744
347 Total Sales
-
Laura 'Special K Kinner

Buyer's Agent in 2024
Laura 'Special K Kinner
RE/MAX
(260) 490-1590
73 Total Sales
Map
Source: Indiana Regional MLS
MLS Number: 202406455
APN: 02-02-08-224-009.000-058
- 1552 Farm View Ct
- 17380 Creekside Crossing Run
- 19322 Coldwater Rd
- 572 Outline Trail
- 17572 Silhouette Trail Unit 52
- 17587 Silhouette Trail Unit 30
- 17484 Umbra Trail
- 17116 Coldwater Rd
- 594 Contour Cove
- 513 Contour Cove
- 17130 Alabaster Cove
- 695 Basalt Dr
- 611 Big Valley Ct
- 16946 Chalk Ct Unit 38
- 16904 Chalk Ct Unit 39
- 16862 Chalk Ct Unit 40
- 16830 Chalk Ct Unit 41
- 16979 Chalk Ct Unit 49
- 17686 Seahawk Ln
- 533 Basalt Dr
