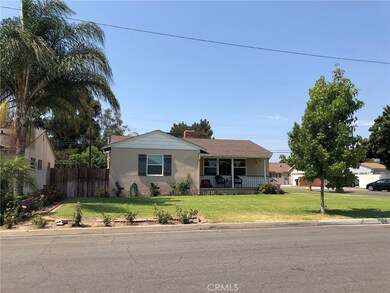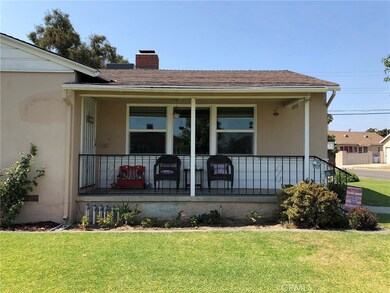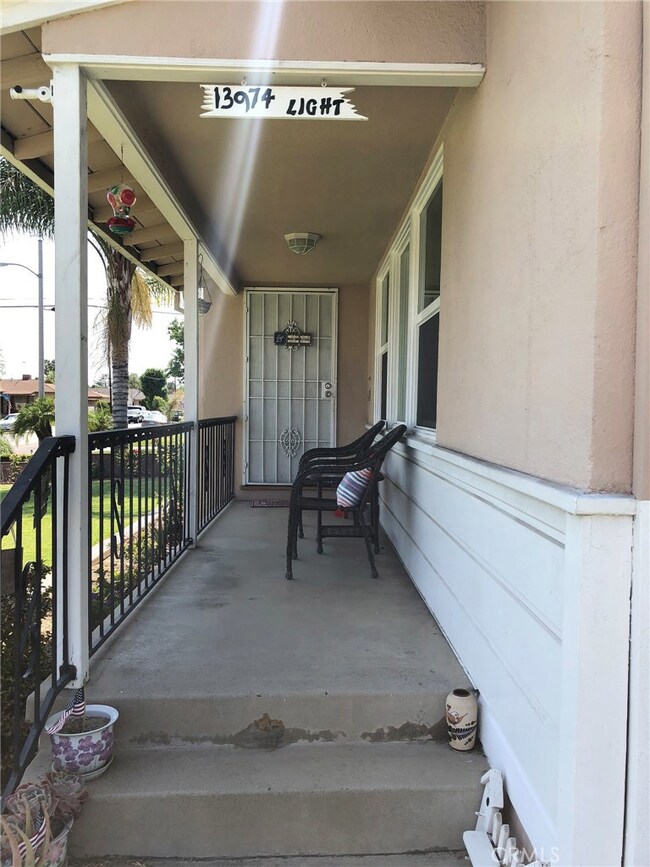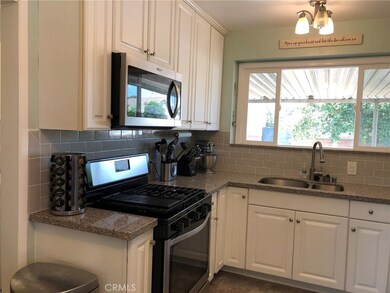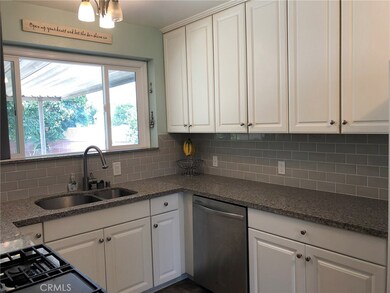
13974 Light St Whittier, CA 90605
Highlights
- Primary Bedroom Suite
- Updated Kitchen
- Granite Countertops
- California High School Rated A-
- Corner Lot
- Private Yard
About This Home
As of April 2021PRICE REDUCED! BACK ON THE MARKET! This home marries the charm of Whittier with an elegant luxury. The warm tones of the hardwood floors and rock fireplace create a pleasant atmosphere to unwind in. The new, double-paned windows that line the front of the home provide natural light for the front living space. Tons of granite counter space and stainless steel appliances accent the modern gray and white tones of this newly remodeled kitchen. The main bathroom features a remodeled space with a separate tub and shower enclosure. The front bedroom is large, boasting a closet with a well-designed closet organizer. The highlight of the back bedroom is the beautiful sliding door that opens onto the covered back patio. This home is truly set apart, however, by the master suite. It is a must-see with it's walk-in closet designed with a fantastic closet organizer that is staying with the home! The newly remodeled master bathroom is punctuated by its over-sized shower with dual shower heads! This master suite is truly your indoor oasis. This home also features a convenient indoor laundry and plenty of storage throughout the home. While the inside of this home is charmingly elegant, perfectly designed to be inviting and relaxing, outside is beautiful and spacious. The bright green lawn makes the home feel alive. Planters with mature plants and flowers grace the front and back yards. Mature fruit trees and planter boxes line the backyard! BONUS: this home sits adjacent to Adventure Park!
Last Agent to Sell the Property
Jordan Berry
Keller Williams Realty License #02035984 Listed on: 08/14/2018
Home Details
Home Type
- Single Family
Est. Annual Taxes
- $8,375
Year Built
- Built in 1954
Lot Details
- 6,642 Sq Ft Lot
- Landscaped
- Corner Lot
- Front and Back Yard Sprinklers
- Private Yard
- Lawn
- Density is up to 1 Unit/Acre
- Property is zoned LCRA06
Parking
- 2 Car Direct Access Garage
- 2 Open Parking Spaces
- Parking Available
- Side Facing Garage
- Two Garage Doors
- Garage Door Opener
Home Design
- Turnkey
- Copper Plumbing
Interior Spaces
- 1,323 Sq Ft Home
- 1-Story Property
- Double Pane Windows
- Plantation Shutters
- Living Room with Fireplace
- Combination Dining and Living Room
- Carbon Monoxide Detectors
Kitchen
- Updated Kitchen
- Gas Oven
- Gas Cooktop
- <<microwave>>
- Dishwasher
- Granite Countertops
- Pots and Pans Drawers
Bedrooms and Bathrooms
- 3 Main Level Bedrooms
- Primary Bedroom Suite
- Upgraded Bathroom
- 2 Full Bathrooms
- Bathtub
- Multiple Shower Heads
- Separate Shower
Laundry
- Laundry Room
- Washer and Gas Dryer Hookup
Outdoor Features
- Covered patio or porch
- Exterior Lighting
- Shed
- Rain Gutters
Utilities
- Central Heating and Cooling System
- Natural Gas Connected
- Phone Available
- Cable TV Available
Community Details
- No Home Owners Association
Listing and Financial Details
- Tax Lot 117
- Tax Tract Number 17065
- Assessor Parcel Number 8156003013
Ownership History
Purchase Details
Home Financials for this Owner
Home Financials are based on the most recent Mortgage that was taken out on this home.Purchase Details
Home Financials for this Owner
Home Financials are based on the most recent Mortgage that was taken out on this home.Purchase Details
Home Financials for this Owner
Home Financials are based on the most recent Mortgage that was taken out on this home.Purchase Details
Home Financials for this Owner
Home Financials are based on the most recent Mortgage that was taken out on this home.Purchase Details
Similar Homes in Whittier, CA
Home Values in the Area
Average Home Value in this Area
Purchase History
| Date | Type | Sale Price | Title Company |
|---|---|---|---|
| Grant Deed | $660,000 | Pacific Coast Title | |
| Grant Deed | $535,000 | Orange Coast Title Company | |
| Grant Deed | $405,000 | Ortc | |
| Grant Deed | $404,000 | Old Republic Title Company | |
| Quit Claim Deed | -- | -- |
Mortgage History
| Date | Status | Loan Amount | Loan Type |
|---|---|---|---|
| Open | $495,000 | New Conventional | |
| Previous Owner | $526,508 | FHA | |
| Previous Owner | $525,309 | FHA | |
| Previous Owner | $355,000 | New Conventional | |
| Previous Owner | $324,000 | New Conventional | |
| Previous Owner | $323,200 | New Conventional | |
| Closed | $80,800 | No Value Available |
Property History
| Date | Event | Price | Change | Sq Ft Price |
|---|---|---|---|---|
| 04/27/2021 04/27/21 | Sold | $660,000 | +7.3% | $499 / Sq Ft |
| 03/24/2021 03/24/21 | For Sale | $615,000 | +15.0% | $465 / Sq Ft |
| 12/03/2018 12/03/18 | Sold | $535,000 | -0.9% | $404 / Sq Ft |
| 11/02/2018 11/02/18 | Pending | -- | -- | -- |
| 10/12/2018 10/12/18 | Price Changed | $539,900 | -0.9% | $408 / Sq Ft |
| 10/06/2018 10/06/18 | Price Changed | $544,900 | -0.9% | $412 / Sq Ft |
| 09/26/2018 09/26/18 | For Sale | $549,900 | 0.0% | $416 / Sq Ft |
| 09/06/2018 09/06/18 | Pending | -- | -- | -- |
| 08/29/2018 08/29/18 | Price Changed | $549,900 | -2.7% | $416 / Sq Ft |
| 08/14/2018 08/14/18 | For Sale | $564,900 | +39.5% | $427 / Sq Ft |
| 08/12/2014 08/12/14 | Sold | $405,000 | +1.5% | $306 / Sq Ft |
| 06/28/2014 06/28/14 | Pending | -- | -- | -- |
| 06/10/2014 06/10/14 | For Sale | $399,000 | -- | $302 / Sq Ft |
Tax History Compared to Growth
Tax History
| Year | Tax Paid | Tax Assessment Tax Assessment Total Assessment is a certain percentage of the fair market value that is determined by local assessors to be the total taxable value of land and additions on the property. | Land | Improvement |
|---|---|---|---|---|
| 2024 | $8,375 | $700,395 | $560,317 | $140,078 |
| 2023 | $8,230 | $686,663 | $549,331 | $137,332 |
| 2022 | $8,051 | $673,200 | $538,560 | $134,640 |
| 2021 | $6,613 | $551,352 | $435,208 | $116,144 |
| 2020 | $6,538 | $545,700 | $430,746 | $114,954 |
| 2019 | $6,478 | $535,000 | $422,300 | $112,700 |
| 2018 | $5,287 | $427,785 | $327,019 | $100,766 |
| 2016 | $5,009 | $411,175 | $314,321 | $96,854 |
| 2015 | $4,978 | $405,000 | $309,600 | $95,400 |
| 2014 | $5,202 | $423,000 | $329,000 | $94,000 |
Agents Affiliated with this Home
-
Marcos Avalos

Seller's Agent in 2021
Marcos Avalos
Circle Real Estate
(714) 786-5438
2 in this area
72 Total Sales
-
Ronald Perez

Buyer's Agent in 2021
Ronald Perez
Jason Mitchell Real Estate California
(818) 749-2979
5 in this area
77 Total Sales
-
J
Seller's Agent in 2018
Jordan Berry
Keller Williams Realty
-
Claudia Todd

Seller's Agent in 2014
Claudia Todd
Brick & Co. Real Estate
1 in this area
2 Total Sales
-
Sara Corella
S
Buyer's Agent in 2014
Sara Corella
Century 21 Cornerstone
(714) 278-0808
11 Total Sales
Map
Source: California Regional Multiple Listing Service (CRMLS)
MLS Number: PW18197515
APN: 8156-003-013
- 14021 Fernview St
- 10035 Ben Hur Ave
- 14052 Reis St
- 14122 Reis St
- 10281 Elmore Ave
- 9551 Barkerville Ave
- 9545 Barkerville Ave
- 10241 Ruoff Ave
- 10123 Lanett Ave
- 13724 Mulberry Dr
- 9818 Firebird Ave
- 9610 Greening Ave
- 9246 Tarryton Ave
- 10742 Alclad Ave
- 13762 Danbrook Dr
- 14520 Mulberry Dr
- 13414 Mystic St
- 11118 Bunker Ln
- 10060 Laurel Ave
- 9908 Ceres Ave

