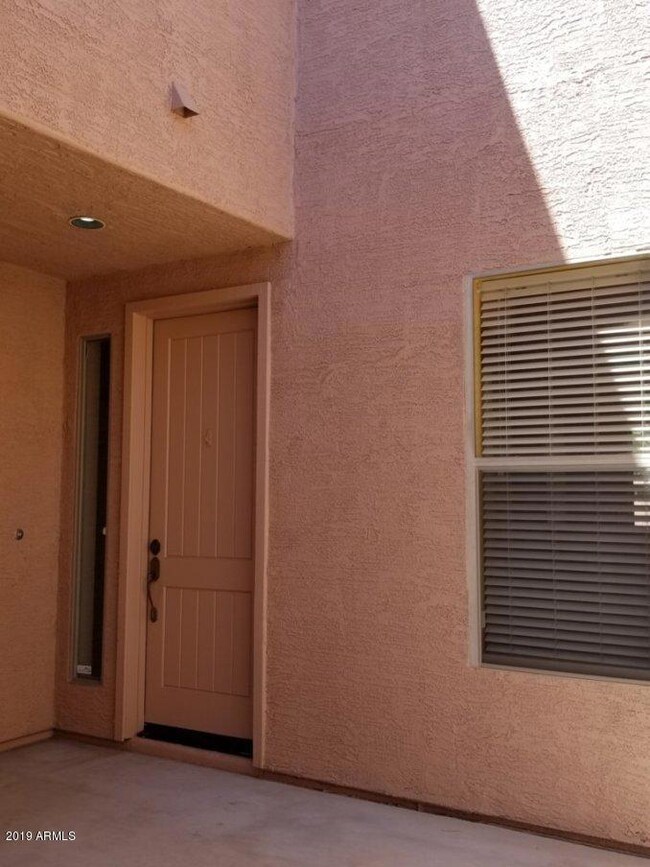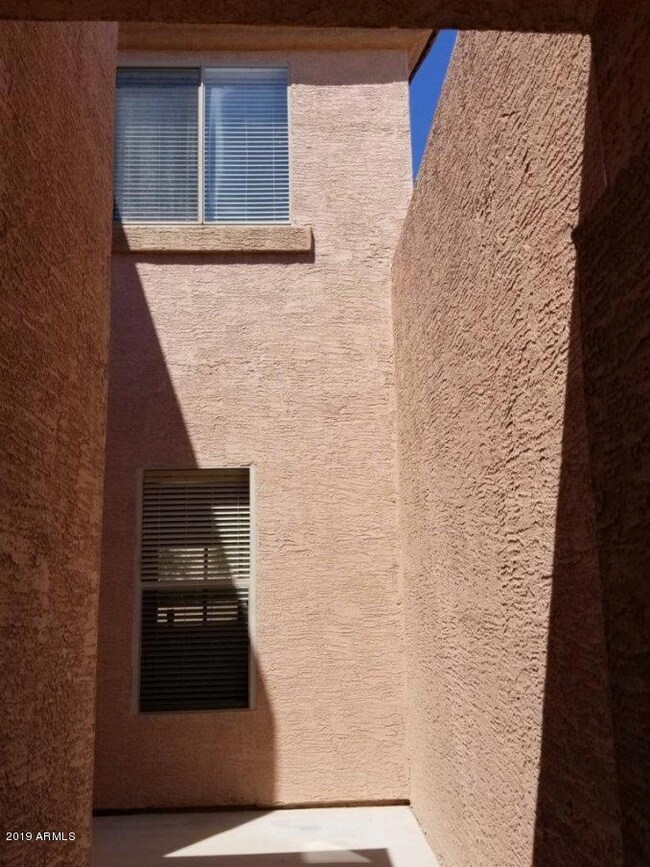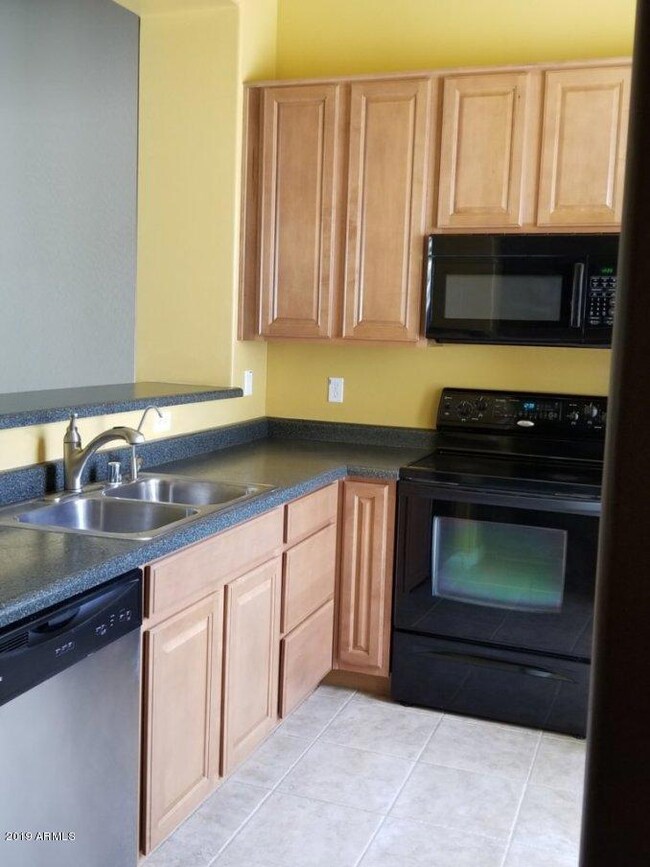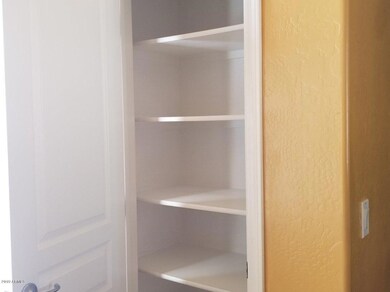
1398 W Weatherby Way Chandler, AZ 85286
Central Chandler NeighborhoodHighlights
- Contemporary Architecture
- Community Pool
- Double Pane Windows
- Jacobson Elementary School Rated A
- Balcony
- Dual Vanity Sinks in Primary Bathroom
About This Home
As of April 2019This beautiful Chandler 2 car, 2 bedroom plus loft 2.5 bathroom townhome is move in ready. Features include high ceilings, tile floors and custom paint. There is a private balcony off the master for relaxing or getting a few rays. The hard to find rear yard has pavers and is ideal for entertaining, children or pets. The washer and dryer, in the laundry room are included. The community features include freshly painted exterior, HOA maintained front landscaping, a pool, heated spa and walking - bike path. All this and an ideal location close to freeways, Chandler Fashion Center, shopping, dining, movies, Chandler Regional Medical Center, Intel, the Price Corridor and Award Winning Schools, and more.
Last Agent to Sell the Property
Donna Haugland
West USA Realty License #SA558228000 Listed on: 03/30/2019

Townhouse Details
Home Type
- Townhome
Est. Annual Taxes
- $1,437
Year Built
- Built in 2004
Lot Details
- 2,700 Sq Ft Lot
- Desert faces the front of the property
- Block Wall Fence
- Front Yard Sprinklers
HOA Fees
- $135 Monthly HOA Fees
Parking
- 2 Car Garage
- Garage Door Opener
Home Design
- Contemporary Architecture
- Wood Frame Construction
- Tile Roof
- Stucco
Interior Spaces
- 1,307 Sq Ft Home
- 2-Story Property
- Ceiling Fan
- Double Pane Windows
- Security System Owned
- Breakfast Bar
Flooring
- Carpet
- Tile
Bedrooms and Bathrooms
- 2 Bedrooms
- Primary Bathroom is a Full Bathroom
- 2.5 Bathrooms
- Dual Vanity Sinks in Primary Bathroom
Outdoor Features
- Balcony
- Patio
- Outdoor Storage
Schools
- Anna Marie Jacobson Elementary School
- Bogle Junior High School
- Hamilton High School
Utilities
- Central Air
- Heating System Uses Natural Gas
- High Speed Internet
- Cable TV Available
Listing and Financial Details
- Tax Lot 17
- Assessor Parcel Number 303-86-017
Community Details
Overview
- Association fees include ground maintenance, front yard maint, maintenance exterior
- Kinney Management Association, Phone Number (450) 820-3451
- Built by Barton Homes
- Wildrose Villas Subdivision
Recreation
- Community Pool
- Community Spa
- Bike Trail
Ownership History
Purchase Details
Home Financials for this Owner
Home Financials are based on the most recent Mortgage that was taken out on this home.Purchase Details
Home Financials for this Owner
Home Financials are based on the most recent Mortgage that was taken out on this home.Purchase Details
Home Financials for this Owner
Home Financials are based on the most recent Mortgage that was taken out on this home.Similar Homes in Chandler, AZ
Home Values in the Area
Average Home Value in this Area
Purchase History
| Date | Type | Sale Price | Title Company |
|---|---|---|---|
| Warranty Deed | $238,000 | Security Title Agency Inc | |
| Warranty Deed | $178,155 | Grand Canyon Title Agency In | |
| Special Warranty Deed | $222,000 | Grand Canyon Title Agency In |
Mortgage History
| Date | Status | Loan Amount | Loan Type |
|---|---|---|---|
| Open | $181,000 | New Conventional | |
| Closed | $178,500 | New Conventional | |
| Previous Owner | $45,000 | Stand Alone Second | |
| Previous Owner | $142,500 | Purchase Money Mortgage | |
| Previous Owner | $701,075 | Purchase Money Mortgage | |
| Closed | $26,700 | No Value Available |
Property History
| Date | Event | Price | Change | Sq Ft Price |
|---|---|---|---|---|
| 01/27/2021 01/27/21 | Rented | $1,600 | 0.0% | -- |
| 01/16/2021 01/16/21 | For Rent | $1,600 | +10.3% | -- |
| 05/11/2019 05/11/19 | Rented | $1,450 | 0.0% | -- |
| 05/07/2019 05/07/19 | Under Contract | -- | -- | -- |
| 05/04/2019 05/04/19 | For Rent | $1,450 | 0.0% | -- |
| 04/30/2019 04/30/19 | Sold | $238,000 | -0.8% | $182 / Sq Ft |
| 04/01/2019 04/01/19 | Pending | -- | -- | -- |
| 03/30/2019 03/30/19 | For Sale | $240,000 | -- | $184 / Sq Ft |
Tax History Compared to Growth
Tax History
| Year | Tax Paid | Tax Assessment Tax Assessment Total Assessment is a certain percentage of the fair market value that is determined by local assessors to be the total taxable value of land and additions on the property. | Land | Improvement |
|---|---|---|---|---|
| 2025 | $1,303 | $17,155 | -- | -- |
| 2024 | $1,291 | $16,338 | -- | -- |
| 2023 | $1,291 | $28,020 | $5,600 | $22,420 |
| 2022 | $1,245 | $22,230 | $4,440 | $17,790 |
| 2021 | $1,305 | $20,600 | $4,120 | $16,480 |
| 2020 | $1,299 | $18,300 | $3,660 | $14,640 |
| 2019 | $1,250 | $17,580 | $3,510 | $14,070 |
| 2018 | $1,437 | $17,150 | $3,430 | $13,720 |
| 2017 | $1,350 | $15,270 | $3,050 | $12,220 |
| 2016 | $1,304 | $15,120 | $3,020 | $12,100 |
| 2015 | $1,250 | $14,310 | $2,860 | $11,450 |
Agents Affiliated with this Home
-
Randi Weiss

Seller's Agent in 2021
Randi Weiss
Desert Canyon Properties, LLC
(602) 854-9884
1 in this area
33 Total Sales
-
Chrissy Valentine

Buyer's Agent in 2021
Chrissy Valentine
Real Broker
(480) 772-1419
1 in this area
70 Total Sales
-
C
Buyer's Agent in 2021
Christiana Edwards
eXp Realty
-
C
Buyer's Agent in 2021
Christiana Valentine
Keller Williams, Professional Partners
-
D
Seller's Agent in 2019
Donna Haugland
West USA Realty
-
Gregory Hagopian

Buyer's Agent in 2019
Gregory Hagopian
eXp Realty
(480) 382-4450
58 Total Sales
Map
Source: Arizona Regional Multiple Listing Service (ARMLS)
MLS Number: 5903715
APN: 303-86-017
- 1477 W Marlin Dr
- 1821 S Navajo Way
- 1473 W Flamingo Dr
- 1082 W Thompson Way
- 1627 W Maplewood St
- 1610 W Maplewood St
- 1681 S Karen Dr
- 1831 W Armstrong Way
- 1575 S Pennington Dr
- 1058 W Swan Dr
- 1591 S Sycamore Place
- 1708 W Seagull Ct
- 1563 S Pennington Dr
- 1838 W Enfield Way
- 1294 W Remington Dr
- 1721 W Kingbird Dr
- 1751 W Mulberry Dr
- 1770 W Mulberry Dr
- 1361 S Central Dr
- 1625 W Gunstock Loop






