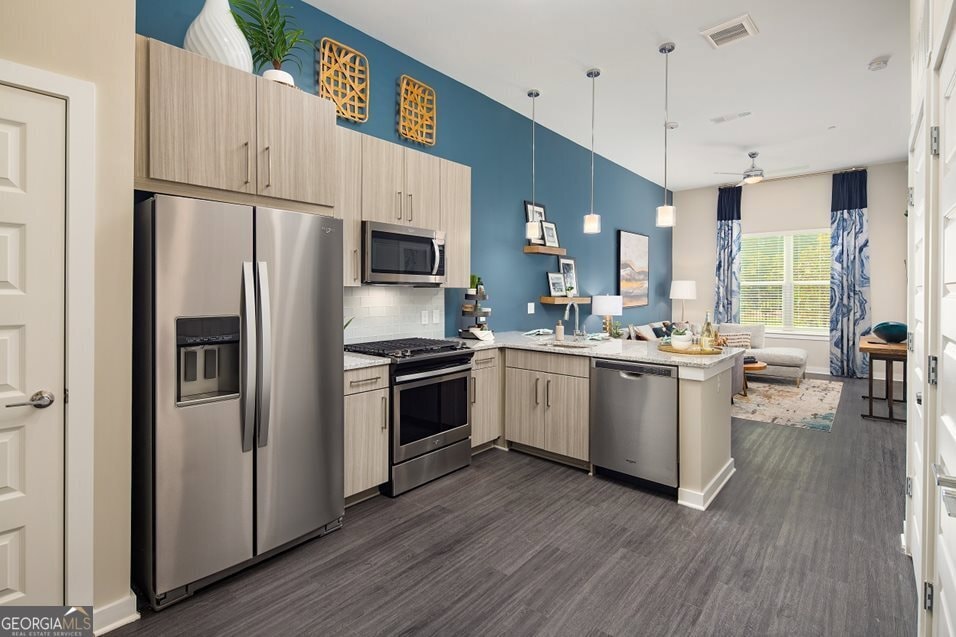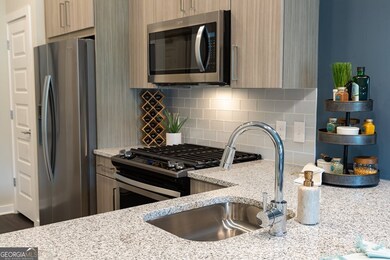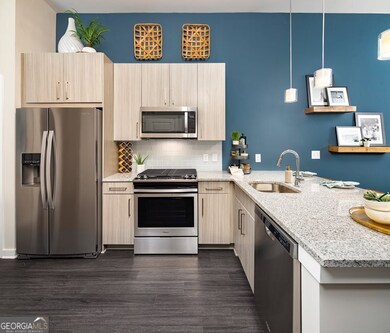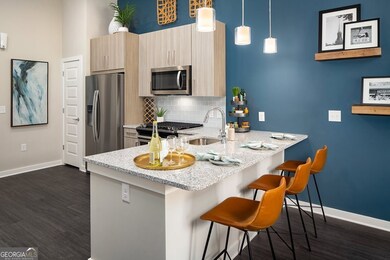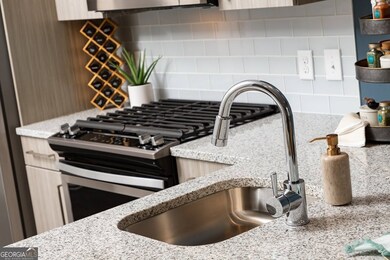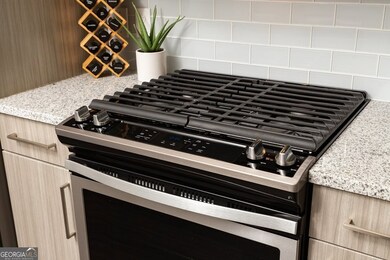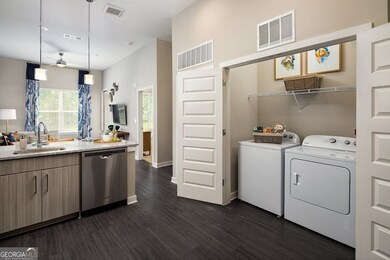1399 Herrington Rd Unit 9206 Lawrenceville, GA 30044
Highlights
- Fitness Center
- City View
- Wood Flooring
- Gated Community
- Clubhouse
- High Ceiling
About This Home
Smoke Free Community. Nature Walking Trails with Viewing Deck (~12 acres of conservation area).Trailhead Access to Walking Trails & Bike Path (future Lee Daniel Creek Greenway).Resort-style Pool with Tanning Ledges, Massive Sundeck and Pool Pavilion with Shaded Areas. Double-sided Outdoor Fireplace. Mail Room with Hands-Free Automatic Sliding Door.24/7 Self Service Package Room. Bicycle Repair Room and Bicycle Storage. Multiple Outdoor Grilling Stations and Dining Areas. 24/7 State-of-the-art Fitness Center and Yoga Room with Virtual Trainer. Co-Work Rentable Office Space with Laptop-to-TV Casting Ability and Adjustable Layout. Cyber Center with Complimentary Coffee Bar. Custom Designed Resident Clubhouse with TV Wall Display and Game Room. Catering Kitchen/Rentable Lounge Area. Viewing Green with Outdoor Movie Screen. Activity Lawn with Outdoor Games. Outdoor Gazebo with Televisions.12 Electric Vehicle Charging Stations. Pet Wash/Grooming Spa. Leash Free Dog Park. Gated Controlled Access Community. Detached Garages Available. On-site Management & Maintenance. Stainless Steel Gas Cooking Ranges. Solid Surface Wide Plank Dark Grey Flooring in Kitchen, Living and Bathrooms and Tailored Beige Carpet in Bedrooms. Urban Modern Hardware and Finishes. Subway Tile in Shower and Tile Kitchen Backsplash. Stainless Steel Side-by-Side Refrigerators with Dispenser. Ceiling Fans in Living Room and Bedrooms. Upgraded Granite Countertops. Undermount Stainless Steel Kitchen Sink with Gooseneck Faucet. Framed Bathroom Mirrors. Full-Sized Washer/Dryers. Open Plan Design Concept for Living /Dining Areas. NGBS Bronze Certified Buildings.
Property Details
Home Type
- Apartment
Year Built
- Built in 2019 | Remodeled
Home Design
- Garden Home
Interior Spaces
- 1,111 Sq Ft Home
- 1-Story Property
- High Ceiling
- Ceiling Fan
- Combination Dining and Living Room
- City Views
- Fire and Smoke Detector
Kitchen
- Breakfast Area or Nook
- Microwave
- Dishwasher
- Kitchen Island
- Disposal
Flooring
- Wood
- Carpet
Bedrooms and Bathrooms
- 2 Main Level Bedrooms
- Walk-In Closet
- 2 Full Bathrooms
Laundry
- Laundry in Hall
- Dryer
- Washer
Parking
- 2 Parking Spaces
- Over 1 Space Per Unit
Accessible Home Design
- Accessible Hallway
- Accessible Doors
Schools
- Baggett Elementary School
- J Richards Middle School
- Discovery High School
Utilities
- Central Heating and Cooling System
- Cable TV Available
Additional Features
- Balcony
- Two or More Common Walls
Listing and Financial Details
- Security Deposit $250
- 12-Month Min and 15-Month Max Lease Term
- $100 Application Fee
Community Details
Overview
- Property has a Home Owners Association
- Association fees include pest control, trash
- Edison Sugarloaf Subdivision
Recreation
- Fitness Center
- Community Pool
Pet Policy
- Pets Allowed
- Pet Deposit $400
Additional Features
- Clubhouse
- Gated Community
Map
Source: Georgia MLS
MLS Number: 10640004
- 2404 Malster Ln
- 2412 Malster Ln
- 2259 Hawks Bluff Trail
- 2259 Hawks Bluff Trail NW
- 2588 Wild Rose Cir
- 1277 Parkside Club Dr Unit 1
- 1587 Herrington Rd
- 2200 Carlysle Cove Dr Unit 2
- 1646 Sandy Beach Point
- 1622 Halliard Dr
- 2116 Tidal Cove
- 1210 Herrington Rd
- 2155 Carlysle Cove Dr Unit 2
- 1137 Parkside Club Dr
- 2174 Pebble Beach Dr
- 2163 Pebble Beach Dr
- 1107 Glen Chase Dr
- 2261 Ewell Park Dr
- 1399 Herrington Rd Unit 8303
- 1399 Herrington Rd
- 1400 Herrington Rd
- 1335 Herrington Rd
- 2190 Hawks Bluff Trail
- 2367 Whitburn Rd
- 1564 Herrington Rd NW
- 2345 Delfern Dr
- 2346 Delfern Dr NW
- 2235 Laurel Pointe Ln
- 2249 Ewell Park Dr NW
- 2249 Ewell Park Dr
- 2477 Pepper Ct
- 1475 Boggs Rd
- 2160 Laurel Pointe Ln
- 100 Veranda Chase Dr
- 1470 Boggs Rd
- 2740 Waverly Hills Dr
- 830 Melrose Park Place NW
- 2800 Herrington Woods Ct
