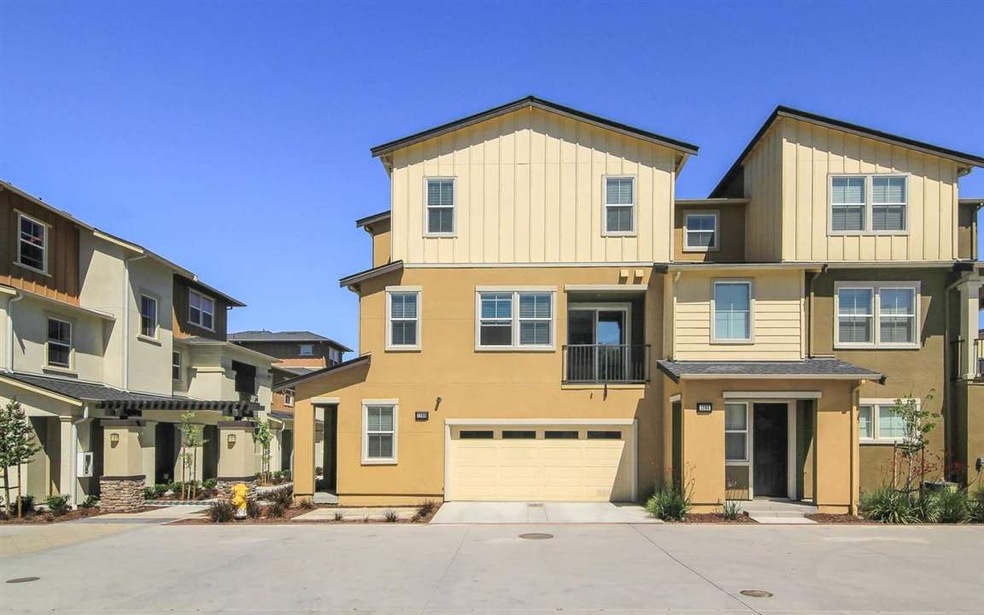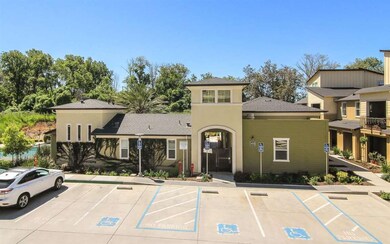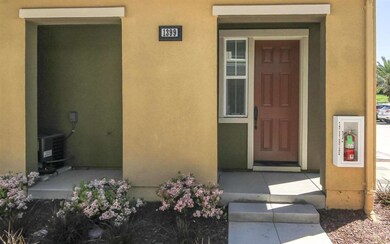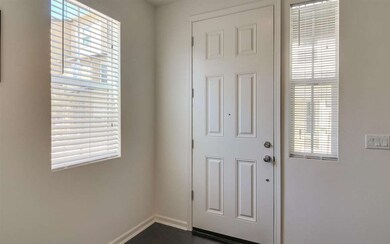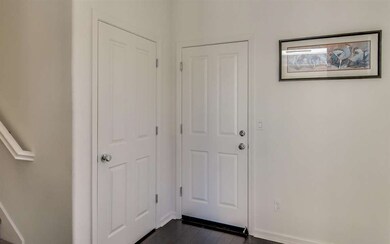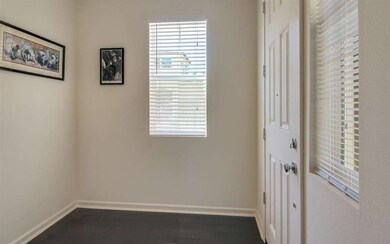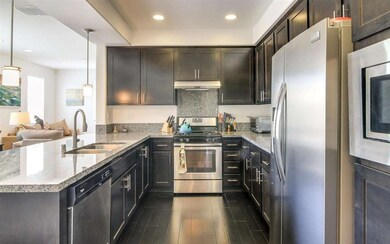
1399 Nestwood Way Milpitas, CA 95035
Highlights
- Community Cabanas
- Fitness Center
- Clubhouse
- Anthony Spangler Elementary School Rated A
- View of Hills
- 3-minute walk to Cerano Park
About This Home
As of July 2021OH Sat 4/16 & Sun 4/17 from 1:30 to 4pm! Highly sought after Coyote Creek townhouse style condo, 2 bedroom with 2 and half bath. Within walking distance to Cisco Sytem, Sandisk, KLA Tencor, Samsung, Milpitas Square Shopping Plaza and park and trails! Tastefully upgraded wood floors, high end carpet with upgraded pad, slab granite kitchen counter with modern dark cabinet with brush nickle pulls, stainless steel appliances. South west corner with extra windows. This lovely house filled with tons of natural lights! Very easy to park side by side two car garage offers extra storage space.
Last Buyer's Agent
Hsin Feng
Keller Williams Thrive License #01429060

Property Details
Home Type
- Condominium
Est. Annual Taxes
- $12,875
Year Built
- Built in 2014
Parking
- 2 Car Garage
- Off-Street Parking
Property Views
- Hills
- Park or Greenbelt
Home Design
- Contemporary Architecture
- Slab Foundation
- Composition Roof
Interior Spaces
- 1,223 Sq Ft Home
- 3-Story Property
- Formal Entry
- Combination Dining and Living Room
- Washer and Dryer Hookup
Kitchen
- Gas Cooktop
- <<microwave>>
- Dishwasher
- Granite Countertops
- Disposal
Flooring
- Wood
- Carpet
- Tile
Bedrooms and Bathrooms
- 2 Bedrooms
- Remodeled Bathroom
Home Security
Outdoor Features
- Balcony
Utilities
- Forced Air Zoned Heating and Cooling System
- Vented Exhaust Fan
- Thermostat
- Tankless Water Heater
Listing and Financial Details
- Assessor Parcel Number 086-73-009
Community Details
Overview
- Property has a Home Owners Association
- Association fees include common area electricity, common area gas, exterior painting, garbage, insurance, insurance - hazard, landscaping / gardening, maintenance - common area, maintenance - exterior, maintenance - road, management fee, recreation facility, reserves, roof
- 284 Units
- Coyote Creek Community Association
- Built by Coyote Creek HOA
- The community has rules related to parking rules
Recreation
- Fitness Center
- Community Cabanas
- Community Pool
Pet Policy
- Pets Allowed
Additional Features
- Clubhouse
- Fire Sprinkler System
Ownership History
Purchase Details
Home Financials for this Owner
Home Financials are based on the most recent Mortgage that was taken out on this home.Purchase Details
Home Financials for this Owner
Home Financials are based on the most recent Mortgage that was taken out on this home.Purchase Details
Home Financials for this Owner
Home Financials are based on the most recent Mortgage that was taken out on this home.Similar Homes in Milpitas, CA
Home Values in the Area
Average Home Value in this Area
Purchase History
| Date | Type | Sale Price | Title Company |
|---|---|---|---|
| Grant Deed | $1,025,000 | Fidelity National Title | |
| Grant Deed | $781,000 | Fidelity National Title Co | |
| Grant Deed | $628,000 | First American Title Company |
Mortgage History
| Date | Status | Loan Amount | Loan Type |
|---|---|---|---|
| Open | $102,500 | No Value Available | |
| Closed | $102,500 | Credit Line Revolving | |
| Open | $768,750 | New Conventional | |
| Previous Owner | $624,800 | New Conventional | |
| Previous Owner | $417,000 | Adjustable Rate Mortgage/ARM |
Property History
| Date | Event | Price | Change | Sq Ft Price |
|---|---|---|---|---|
| 07/15/2021 07/15/21 | Sold | $1,025,000 | +14.0% | $838 / Sq Ft |
| 06/17/2021 06/17/21 | Pending | -- | -- | -- |
| 06/09/2021 06/09/21 | For Sale | $899,000 | +15.1% | $735 / Sq Ft |
| 05/19/2016 05/19/16 | Sold | $781,000 | +5.7% | $639 / Sq Ft |
| 04/22/2016 04/22/16 | Pending | -- | -- | -- |
| 04/12/2016 04/12/16 | For Sale | $739,000 | -- | $604 / Sq Ft |
Tax History Compared to Growth
Tax History
| Year | Tax Paid | Tax Assessment Tax Assessment Total Assessment is a certain percentage of the fair market value that is determined by local assessors to be the total taxable value of land and additions on the property. | Land | Improvement |
|---|---|---|---|---|
| 2024 | $12,875 | $1,066,410 | $533,205 | $533,205 |
| 2023 | $12,875 | $1,045,500 | $522,750 | $522,750 |
| 2022 | $12,747 | $1,025,000 | $512,500 | $512,500 |
| 2021 | $10,839 | $854,136 | $427,068 | $427,068 |
| 2020 | $10,650 | $845,378 | $422,689 | $422,689 |
| 2019 | $10,521 | $828,802 | $414,401 | $414,401 |
| 2018 | $9,916 | $812,552 | $406,276 | $406,276 |
| 2017 | $9,779 | $796,620 | $398,310 | $398,310 |
| 2016 | $7,840 | $637,424 | $318,712 | $318,712 |
| 2015 | $7,753 | $627,850 | $313,925 | $313,925 |
| 2014 | $1,045 | $80,452 | $80,452 | $0 |
Agents Affiliated with this Home
-
P
Seller's Agent in 2021
Patrick Doan
Azealty
-
Angelina Doan

Seller Co-Listing Agent in 2021
Angelina Doan
Azealty
(408) 316-6007
4 in this area
20 Total Sales
-
Jiyoung Hwang

Buyer's Agent in 2021
Jiyoung Hwang
Core Real Estate Advisors
(408) 307-3696
2 in this area
27 Total Sales
-
Angela Zhang

Seller's Agent in 2016
Angela Zhang
RE/MAX
(510) 364-4023
34 Total Sales
-
H
Buyer's Agent in 2016
Hsin Feng
Keller Williams Thrive
Map
Source: MLSListings
MLS Number: ML81579841
APN: 083-10-009
- 766 Spindrift Place Unit 766
- 574 Hermitage Dr Unit 574
- 214 El Bosque Dr Unit 214
- 434 Camille Cir Unit 16
- 250 El Bosque Dr Unit 250
- 316 Los Encinos St
- 316 Los Encinos St Unit 316
- 270 El Bosque Dr Unit 270
- 325 San Miguel Ct Unit 2
- 378 San Miguel Ct Unit 2
- 634 Celebration Ct
- 420 Milan Dr Unit 106
- 440 Navaro Place Unit 205
- 425 Navaro Way Unit 118
- 690 Claridad Loop Unit 11E
- 366 San Petra Ct Unit 2
- 1305 Sunrise Way
- 455 Navaro Way Unit 201
- 937 Mente Linda Loop Unit 61
- 323 Montague Expy
