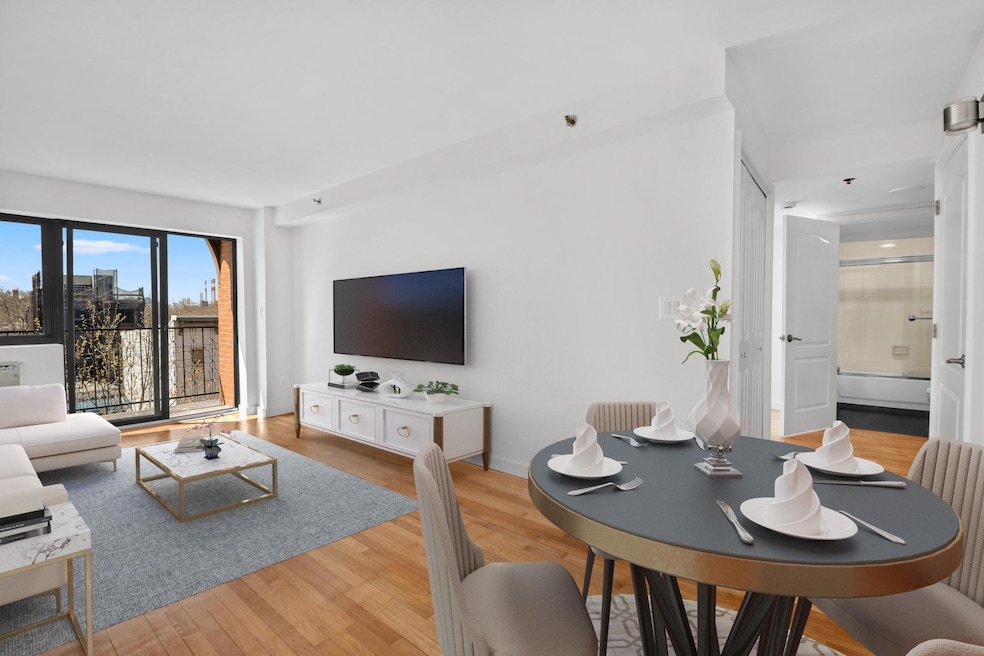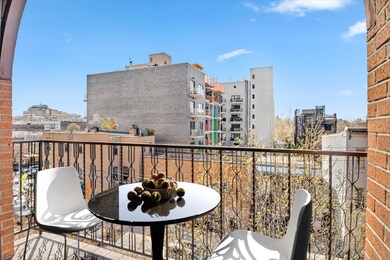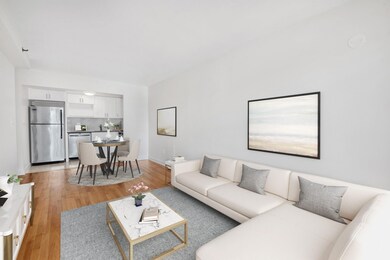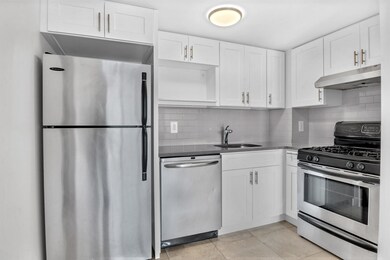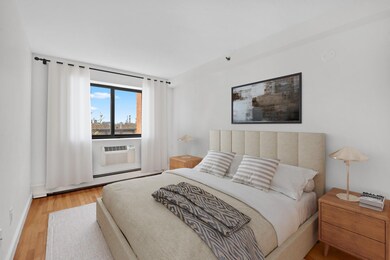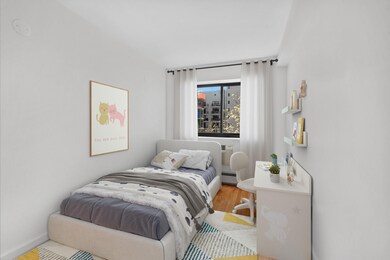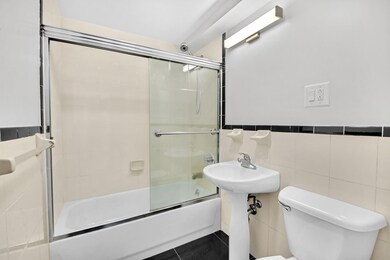
14-43 28th Ave Unit 4 Astoria, NY 11102
Astoria NeighborhoodEstimated payment $4,644/month
Highlights
- Double Pane Windows
- Baseboard Heating
- 2-minute walk to Van Alst Playground
- I.S. 126Q Albert Shanker School Community School Rated A-
About This Home
Welcome to Residence 4H at The Astorian Condominium - a beautifully maintained elevator building offering modern convenience and comfort in the heart of vibrant Astoria. This spacious and thoughtfully renovated 2-bedroom, 1.5-bathroom home includes it's very own dedicated parking space, one of the largest in the building.The apartment features a generous open layout with a large living and dining area seamlessly connected to a stylish open kitchen and private balcony. The kitchen is outfitted with brand-new cabinetry, full-size stainless-steel appliances, and a dishwasher, making both daily living and entertaining a breeze. Both bedrooms easily accommodate king-size beds and offer great natural light and comfort. The apartment also features 1.5 modern bathrooms, perfect for added privacy and functionality.As a resident of The Astorian, you'll enjoy access to an incredible rooftop with panoramic views of the NYC skyline, complete with a BBQ area - ideal for summer evenings with friends and family. Additional amenities include on-site parking, private storage, a live-in superintendent, laundry room, and pet-friendly policies. Perfectly situated near some of the neighborhood's best cafes, restaurants, and shops, The Astorian offers easy access to major highways including Grand Central Parkway, BQE, RFK Bridge, Queensboro Bridge, and Midtown Tunnel. Commuting is a breeze with the N and W subway lines at 30th Avenue, the Astoria Ferry, and convenient access to Citi Bikes and LaGuardia Airport.
Listing Agent
Corcoran Brokerage Phone: 347-653-8010 License #10301218754 Listed on: 04/16/2025

Property Details
Home Type
- Condominium
Est. Annual Taxes
- $648
Year Built
- Built in 2005
HOA Fees
- $713 Monthly HOA Fees
Parking
- 1 Car Garage
Home Design
- Brick Exterior Construction
Interior Spaces
- 654 Sq Ft Home
- Double Pane Windows
Kitchen
- <<OvenToken>>
- Dishwasher
Bedrooms and Bathrooms
- 2 Bedrooms
Schools
- Ps 171 Peter G Van Alst Elementary School
- Albert Shanker Sch-Visual/Perf Arts Middle School
- William Cullen Bryant High School
Utilities
- Cooling System Mounted To A Wall/Window
- Baseboard Heating
- Cable TV Available
Community Details
Overview
- Association fees include common area maintenance, exterior maintenance, hot water, sewer, snow removal, trash, water
Pet Policy
- Pets Allowed
Map
Home Values in the Area
Average Home Value in this Area
Property History
| Date | Event | Price | Change | Sq Ft Price |
|---|---|---|---|---|
| 07/11/2025 07/11/25 | Pending | -- | -- | -- |
| 06/05/2025 06/05/25 | Price Changed | $699,999 | -3.4% | $1,102 / Sq Ft |
| 04/08/2025 04/08/25 | For Sale | $725,000 | 0.0% | $1,142 / Sq Ft |
| 08/27/2013 08/27/13 | Rented | -- | -- | -- |
| 07/28/2013 07/28/13 | Under Contract | -- | -- | -- |
| 06/26/2013 06/26/13 | For Rent | -- | -- | -- |
Similar Homes in the area
Source: OneKey® MLS
MLS Number: 849893
- 18-10 Astoria Blvd
- 28-6 21st St Unit 6 FA
- 18-21 26th Ave
- 1446A 30th Ave Unit A
- 18-29 25th Rd
- 30-11 21st St Unit 4B
- 3004 14th St
- 25-21 23rd St Unit 24
- 25-04 21st St
- 2504 21st St
- 30-25 21st St Unit PH-A
- 12-16 30th Ave Unit 201
- 12-16 30th Ave Unit 305
- 12-16 30th Ave Unit PH1
- 12-16 30th Ave Unit 202
- 12-16 30th Ave Unit 402
- 12-16 30th Ave Unit 304
- 12-16 30th Ave Unit 302
- 12-16 30th Ave Unit 401
- 12-16 30th Ave Unit 203
- 21-4 29th Ave Unit 3
- 26-38 21st St
- 2126 Newtown Ave Unit 10
- 12-21 Astoria Blvd Unit 3
- 12-22-22 30th Ave Unit 5A
- 3012 23rd St
- 12-22 30th Ave Unit 5A
- 1829 26th Ave Unit 3
- 11-07 Welling Ct Unit 5C
- 2548 14th Place Unit 2
- 2607 9th St Unit 2nd Floor
- 2607 9th St Unit Mahmuda Rahman
- 14-33 31st Ave Unit 5H
- 3057-57 Crescent St
- 11-05 30th Rd Unit 2 N
- 11-05 30th Rd Unit 3 J
- 25-40 Shore Blvd Unit 9
- 31-16 21st St Unit 5D
