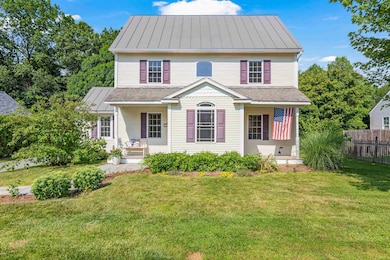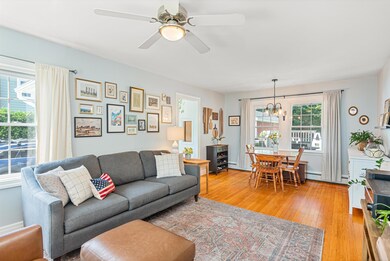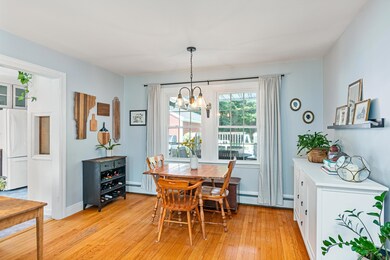
14 Arlington St Essex Junction, VT 05452
Estimated payment $3,393/month
Highlights
- Popular Property
- Colonial Architecture
- Recreation Room
- Thomas Fleming School Rated A-
- Deck
- Wood Flooring
About This Home
Welcome to this warm and inviting Colonial, located just a short walk to Maple Street Park, ADL Intermediate School and Essex High School, Boxcar Bakery, and so many other favorite local spots. Whether you're cooling off in the above-ground pool or enjoying a quiet afternoon on the expansive back deck with its retractable awning, this home is ready for summer fun and everyday relaxation. The fenced-in backyard adds a sense of peace and privacy that’s hard to beat. Inside, you’ll find a bright and cozy living room, a functional kitchen, a first-floor bedroom, and an office space that’s perfect for working from home or weekend projects. Admire the maple cabinetry, newly tiled bathroom, the charm of the vintage doorknobs, and the hardwood floors throughout. Upstairs, the spacious primary bedroom feels like a retreat with its cathedral ceiling, skylight, and sunny glass door. The second bedroom is full of charm with built-in bookshelves and a fun lofted area. Downstairs, the heated basement offers even more space with a partially finished area that works great as a playroom, workout space, or hangout zone, plus an additional office and plenty of shelving for storage. This home sits in a truly idyllic neighborhood with tons of curb appeal. Come take a look, this one is easy to fall in love with!
Home Details
Home Type
- Single Family
Est. Annual Taxes
- $8,472
Year Built
- Built in 1940
Lot Details
- 0.38 Acre Lot
- Level Lot
- Property is zoned Residential (R-2)
Parking
- 1 Car Garage
- Driveway
Home Design
- Colonial Architecture
- Wood Frame Construction
- Metal Roof
- Vinyl Siding
Interior Spaces
- Property has 2 Levels
- Skylights
- Combination Dining and Living Room
- Den
- Recreation Room
- Basement
- Interior Basement Entry
- Washer and Dryer Hookup
Kitchen
- Gas Range
- Microwave
- Dishwasher
Flooring
- Wood
- Carpet
- Tile
Bedrooms and Bathrooms
- 3 Bedrooms
Accessible Home Design
- Accessible Full Bathroom
- Hard or Low Nap Flooring
Outdoor Features
- Deck
Schools
- Hiawatha Elementary School
- Albert D. Lawton Intermediate
- Essex High School
Utilities
- Window Unit Cooling System
- Baseboard Heating
- Hot Water Heating System
Map
Home Values in the Area
Average Home Value in this Area
Tax History
| Year | Tax Paid | Tax Assessment Tax Assessment Total Assessment is a certain percentage of the fair market value that is determined by local assessors to be the total taxable value of land and additions on the property. | Land | Improvement |
|---|---|---|---|---|
| 2024 | $7,568 | $293,700 | $103,400 | $190,300 |
| 2023 | $7,568 | $293,700 | $103,400 | $190,300 |
| 2022 | $6,389 | $293,700 | $103,400 | $190,300 |
| 2021 | $6,480 | $293,700 | $103,400 | $190,300 |
| 2020 | $6,481 | $293,700 | $103,400 | $190,300 |
| 2019 | $6,071 | $293,700 | $103,400 | $190,300 |
| 2018 | $6,024 | $293,700 | $103,400 | $190,300 |
| 2017 | $6,899 | $293,700 | $103,400 | $190,300 |
| 2016 | $6,038 | $293,700 | $103,400 | $190,300 |
Property History
| Date | Event | Price | Change | Sq Ft Price |
|---|---|---|---|---|
| 07/17/2025 07/17/25 | For Sale | $485,000 | -- | $318 / Sq Ft |
Similar Homes in Essex Junction, VT
Source: PrimeMLS
MLS Number: 5051994
APN: (066) 1030042-000
- 19 East St Unit 17D
- 27 Maple St Unit C
- 4 Pearl St
- 11 Park St
- 44 Park St
- 375 Autumn Pond Way
- 243 Eastview Cir
- 435 Essex Rd Unit A
- 150 Colchester Rd
- 197 Pearl St
- 20 Carmichael St
- 235 Pearl St
- 36 Catamount Ln
- 1099 Barnes Ave
- 144 Knight Ln
- 10 Eagle Crest
- 124 Sand Hill Rd
- 218 Sandhill Rd
- 24 Jericho Rd Unit 32 Jericho Rd. Essex Jct
- 61 Hawthorne Cir






