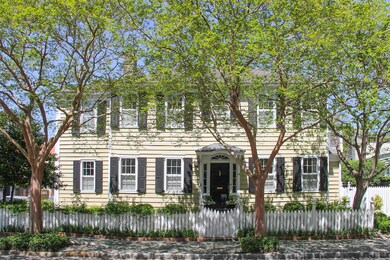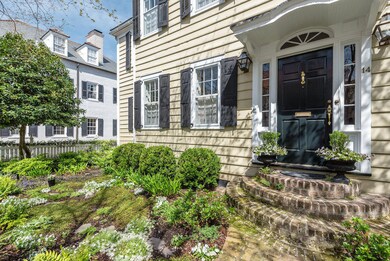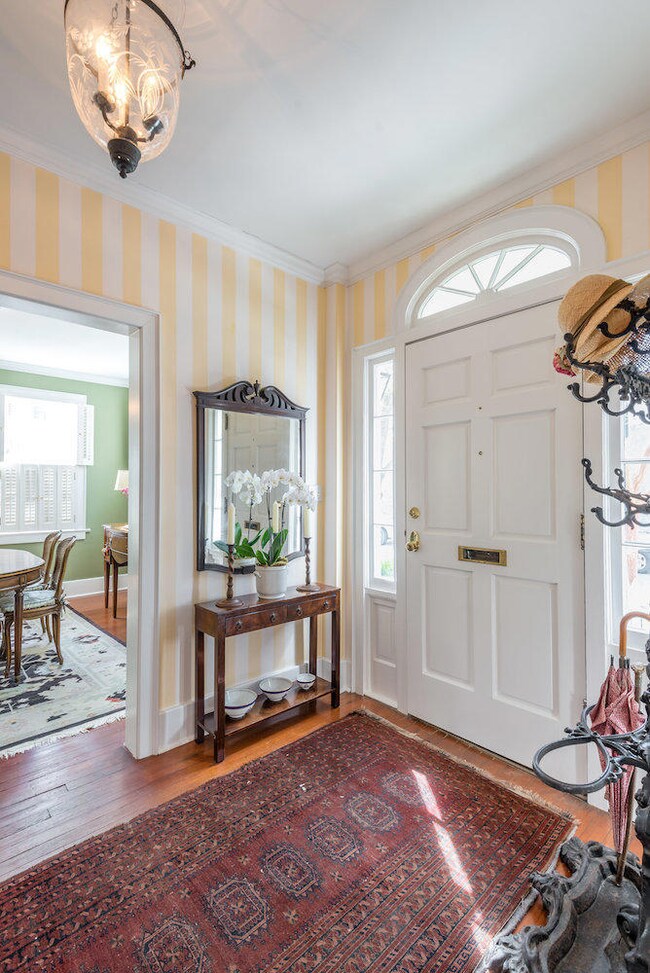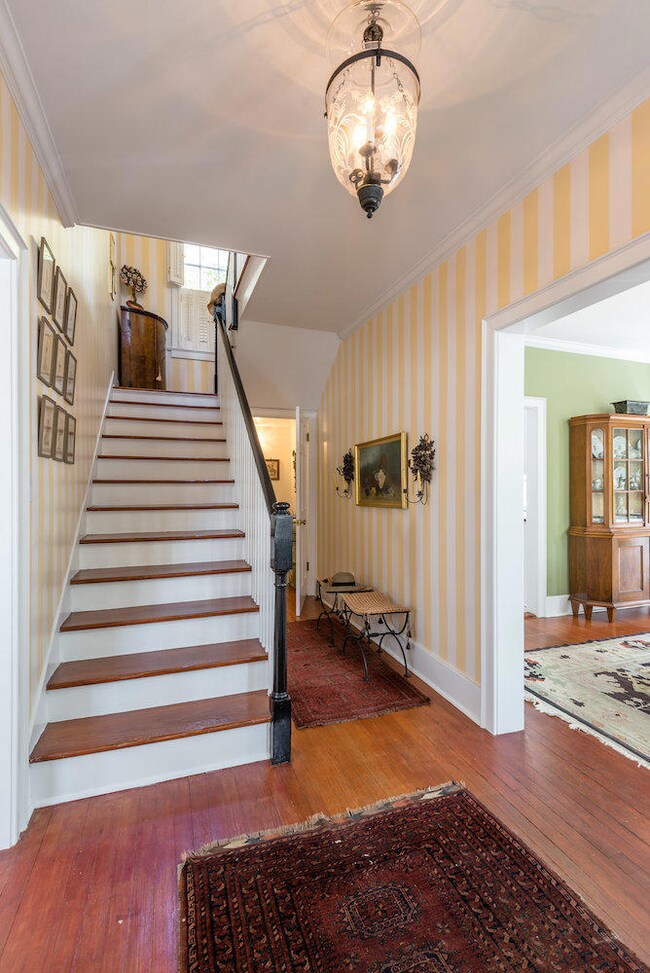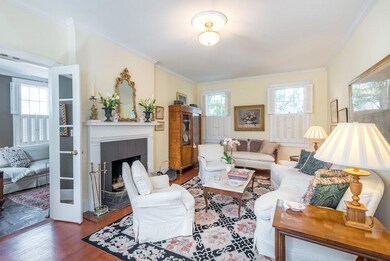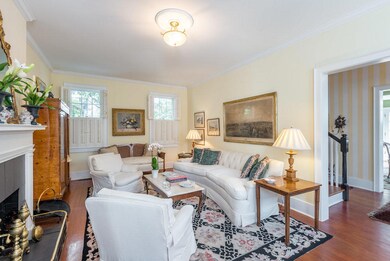
14 Atlantic St Charleston, SC 29401
South of Broad NeighborhoodHighlights
- Fireplace in Bedroom
- Wood Flooring
- Formal Dining Room
- Traditional Architecture
- High Ceiling
- 4-minute walk to White Point Garden
About This Home
As of February 2025The W.E. Gaillard House is situated in a prime location on the corner of Atlantic and Church Streets, just one block from the water and close to White Point Gardens. This three bedroom, two and one-half bath home includes a living room, separate dining room, den/library and wet bar. The eat-in kitchen features modern appliances and granite countertops. You'll find beautiful heart pine wood floors and plantation shutters throughout, as well as wood burning fireplaces in the living room and master bedroom. The master bath offers a walk-in shower and Hansgrohe fixtures. Outside there is a charming courtyard and garden with off-street parking for one or two cars. Additional features include newer heating/air units, Rinnai tankless hot water system and a full attic. No flooding in the 21 yearsthe owners have lived in the house. Come explore one of the most desirable addresses in Charleston.
Owner is licensed SC Realtor. Chandeliers in dining room and entry foyer do not convey.
Last Agent to Sell the Property
William Means Real Estate, LLC License #11042 Listed on: 03/19/2018
Home Details
Home Type
- Single Family
Est. Annual Taxes
- $5,321
Year Built
- Built in 1929
Lot Details
- 2,614 Sq Ft Lot
- Wood Fence
Parking
- Off-Street Parking
Home Design
- Traditional Architecture
- Asphalt Roof
- Wood Siding
Interior Spaces
- 1,879 Sq Ft Home
- 2-Story Property
- Wet Bar
- High Ceiling
- Ceiling Fan
- Wood Burning Fireplace
- Thermal Windows
- Insulated Doors
- Entrance Foyer
- Living Room with Fireplace
- 2 Fireplaces
- Formal Dining Room
- Utility Room with Study Area
- Stacked Washer and Dryer
- Wood Flooring
- Crawl Space
- Dishwasher
Bedrooms and Bathrooms
- 3 Bedrooms
- Fireplace in Bedroom
- Split Bedroom Floorplan
- Dual Closets
- Walk-In Closet
Outdoor Features
- Patio
Schools
- Memminger Elementary School
- Courtenay Middle School
- Burke High School
Utilities
- Cooling Available
- Heating Available
Community Details
- South Of Broad Subdivision
Ownership History
Purchase Details
Home Financials for this Owner
Home Financials are based on the most recent Mortgage that was taken out on this home.Purchase Details
Home Financials for this Owner
Home Financials are based on the most recent Mortgage that was taken out on this home.Similar Homes in the area
Home Values in the Area
Average Home Value in this Area
Purchase History
| Date | Type | Sale Price | Title Company |
|---|---|---|---|
| Personal Reps Deed | $2,175,000 | None Listed On Document | |
| Personal Reps Deed | $2,175,000 | None Listed On Document | |
| Deed | $1,537,500 | None Available |
Mortgage History
| Date | Status | Loan Amount | Loan Type |
|---|---|---|---|
| Previous Owner | $294,500 | New Conventional | |
| Previous Owner | $85,000 | Credit Line Revolving |
Property History
| Date | Event | Price | Change | Sq Ft Price |
|---|---|---|---|---|
| 02/18/2025 02/18/25 | Sold | $2,175,000 | -11.2% | $1,158 / Sq Ft |
| 09/10/2024 09/10/24 | For Sale | $2,450,000 | +59.3% | $1,304 / Sq Ft |
| 01/31/2019 01/31/19 | Sold | $1,537,500 | 0.0% | $818 / Sq Ft |
| 01/01/2019 01/01/19 | Pending | -- | -- | -- |
| 03/19/2018 03/19/18 | For Sale | $1,537,500 | -- | $818 / Sq Ft |
Tax History Compared to Growth
Tax History
| Year | Tax Paid | Tax Assessment Tax Assessment Total Assessment is a certain percentage of the fair market value that is determined by local assessors to be the total taxable value of land and additions on the property. | Land | Improvement |
|---|---|---|---|---|
| 2023 | $7,739 | $61,500 | $0 | $0 |
| 2022 | $7,304 | $61,500 | $0 | $0 |
| 2021 | $7,673 | $61,500 | $0 | $0 |
| 2020 | $7,965 | $61,500 | $0 | $0 |
| 2019 | $5,424 | $40,910 | $0 | $0 |
| 2017 | $5,229 | $42,910 | $0 | $0 |
| 2016 | $5,004 | $42,910 | $0 | $0 |
| 2015 | $5,178 | $42,910 | $0 | $0 |
| 2014 | $4,420 | $0 | $0 | $0 |
| 2011 | -- | $0 | $0 | $0 |
Agents Affiliated with this Home
-
Keller Mccall Smith
K
Seller's Agent in 2025
Keller Mccall Smith
The Pulse Charleston
(843) 442-3894
1 in this area
5 Total Sales
-
Helen Geer
H
Seller's Agent in 2019
Helen Geer
William Means Real Estate, LLC
(843) 577-6651
10 in this area
19 Total Sales
Map
Source: CHS Regional MLS
MLS Number: 18007426
APN: 457-16-04-053
- 32 Church St
- 3 Atlantic St
- 11 Church St
- 10 Water St
- 42 S Battery St
- 35 Tradd St
- 61 Tradd St
- 55 E Bay St
- 22 Lamboll St Unit C
- 1 King St Unit 702
- 1 King St Unit 209/210
- 32 Tradd St
- 70 King St
- 71 E Bay St
- 2 Bedons Alley
- 90 E Bay St
- 39 N Adgers Wharf
- 106 Church St Unit D
- 8 & 8 1/2 Elliott St Unit 8 & 8 1/2
- 101 King St

