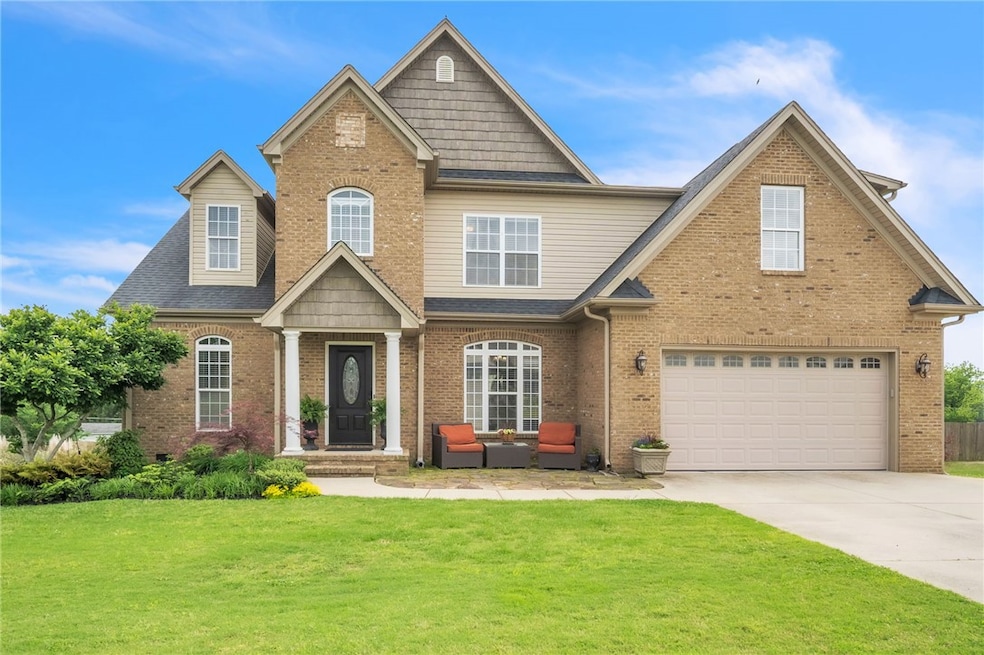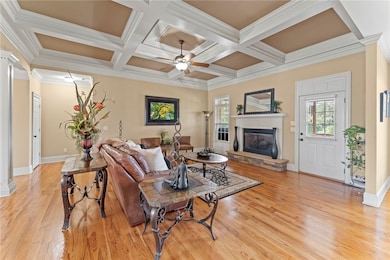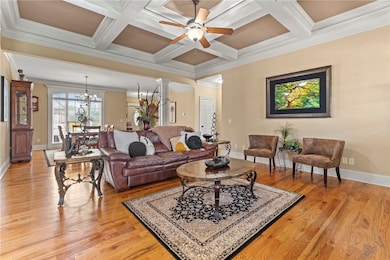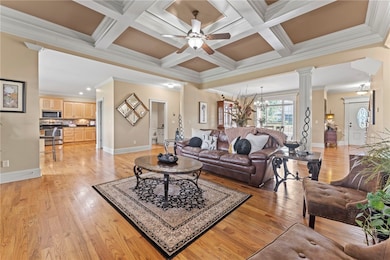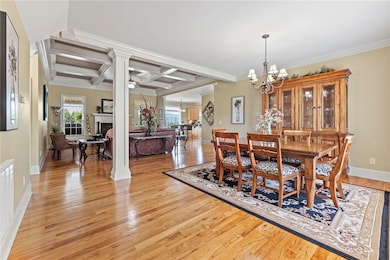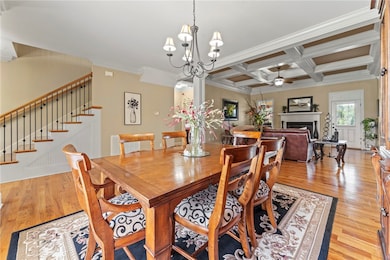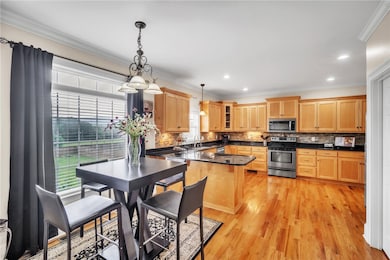
14 Bilbury Way Travelers Rest, SC 29690
Estimated payment $3,369/month
Highlights
- Mountain View
- Deck
- Vaulted Ceiling
- Gateway Elementary School Rated A-
- Recreation Room
- Traditional Architecture
About This Home
Located just 10 minutes from downtown Travelers Rest and 20 minutes to Greenville, this well maintained home has everything you have been looking for. The house sits on just over half of an acre flat lot that includes a fenced in backyard. This spacious 4-bedroom 3.5-bathroom home offers a master suite on the main floor and 3 more bedrooms upstairs with an additional living space or rec room to suit your needs. The giant loft space at the top of the stairs also has endless possibilities. When it comes to storage and closet space, there is no need to worry. A wall full of cabinets in the laundry room, the walk-in panty in the kitchen, hall closets throughout, walk-in attic space and not to mention each bedroom has its own walk-in closet will keep all of your belongings nicely organized. You can even showcase your vehicles on the newly epoxied garage floor! When it comes time to kick back and relax, the rear covered deck is the place to be. Take in the views of Paris Mountain while sipping your favorite beverage, or invite family and friends over for a gathering so all of the children and pets can roam freely in the expansive fenced-in backyard.
Home Details
Home Type
- Single Family
Est. Annual Taxes
- $1,879
Year Built
- Built in 2008
Lot Details
- 0.52 Acre Lot
- Fenced Yard
- Level Lot
HOA Fees
- $28 Monthly HOA Fees
Parking
- 2 Car Attached Garage
- Garage Door Opener
- Driveway
Home Design
- Traditional Architecture
- Brick Exterior Construction
- Vinyl Siding
Interior Spaces
- 2-Story Property
- Tray Ceiling
- Vaulted Ceiling
- Ceiling Fan
- Gas Log Fireplace
- Vinyl Clad Windows
- Tilt-In Windows
- Blinds
- Recreation Room
- Loft
- Mountain Views
- Crawl Space
- Pull Down Stairs to Attic
Kitchen
- Dishwasher
- Granite Countertops
- Disposal
Bedrooms and Bathrooms
- 4 Bedrooms
- Main Floor Bedroom
- Walk-In Closet
- Bathroom on Main Level
- Dual Sinks
- Garden Bath
- Separate Shower
Schools
- Gateway Elementary School
- Blue Ridge Middle School
- Blue Ridge High School
Utilities
- Cooling Available
- Central Heating
- Heating System Uses Gas
- Underground Utilities
- Septic Tank
Additional Features
- Low Threshold Shower
- Deck
- Outside City Limits
Community Details
- Association fees include street lights
- Glastonbury Village Subdivision
Listing and Financial Details
- Assessor Parcel Number 0499.04-01-127.00
Map
Home Values in the Area
Average Home Value in this Area
Tax History
| Year | Tax Paid | Tax Assessment Tax Assessment Total Assessment is a certain percentage of the fair market value that is determined by local assessors to be the total taxable value of land and additions on the property. | Land | Improvement |
|---|---|---|---|---|
| 2024 | $1,879 | $11,500 | $1,100 | $10,400 |
| 2023 | $1,879 | $11,500 | $1,100 | $10,400 |
| 2022 | $1,828 | $11,500 | $1,100 | $10,400 |
| 2021 | $1,797 | $11,500 | $1,100 | $10,400 |
| 2020 | $1,658 | $10,000 | $960 | $9,040 |
| 2019 | $1,646 | $10,000 | $960 | $9,040 |
| 2018 | $1,630 | $10,000 | $960 | $9,040 |
| 2017 | $1,619 | $10,000 | $960 | $9,040 |
| 2016 | $1,548 | $250,070 | $24,000 | $226,070 |
| 2015 | $4,314 | $250,070 | $24,000 | $226,070 |
| 2014 | $1,369 | $226,880 | $32,000 | $194,880 |
Property History
| Date | Event | Price | Change | Sq Ft Price |
|---|---|---|---|---|
| 05/14/2025 05/14/25 | For Sale | $574,900 | -- | $169 / Sq Ft |
Purchase History
| Date | Type | Sale Price | Title Company |
|---|---|---|---|
| Deed | $245,000 | -- | |
| Deed | $23,500 | None Available |
Mortgage History
| Date | Status | Loan Amount | Loan Type |
|---|---|---|---|
| Open | $208,000 | New Conventional | |
| Closed | $190,000 | Commercial | |
| Closed | $70,000 | Credit Line Revolving | |
| Closed | $147,000 | New Conventional | |
| Closed | $81,000 | Credit Line Revolving | |
| Closed | $115,000 | New Conventional |
Similar Homes in Travelers Rest, SC
Source: Western Upstate Multiple Listing Service
MLS Number: 20288262
APN: 0499.04-01-127.00
- 30 Chalice Hill Ln
- 61 Sacha Ln
- 319 Pine Log Ford Rd
- 337 Jackson Grove Rd
- 421 Lynn Rd
- 427 Lynn Rd
- 24 Carriage Dr
- 109 Sawbriar Ct
- 18 Kimberly Dr
- 4150 Sandy Flat Rd
- 700 Silvo Ct
- 103 Ever Silvers Ln
- 105 Ever Silvers Ln
- 454 Enoree Rd
- 299 Mccauley Rd
- 1733 Tigerville Rd
- 1 Winsome Dr
- 9 Windswept Knoll Dr
- 38 Jesse Ct
- 4 Dade Ct
- 5380 Locust Hill Rd
- 214 Forest Dr
- 218 Forest Dr
- 125 Pinestone Dr
- 1150 Reid School Rd
- 1201 Winding Way
- 2743 E Tyger Bridge Rd
- 1018 Fox Row
- 507b W McElhaney Rd
- 1 Solis Ct
- 1600 Brooks Pointe Cir
- 1712 Pinecroft Dr
- 7 Eastwood Dr
- 512 Saint Mark Rd
- 10 Leemike Ct Unit 10
- 336 Cub Ct
- 202 Pheasant Ridge Dr
- 4 Sandwort Ln
- 203 Edwards Mill Rd
- 6 Edge Ct
