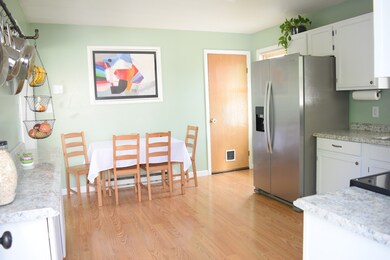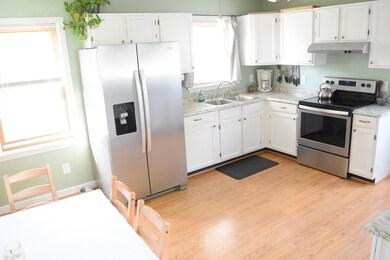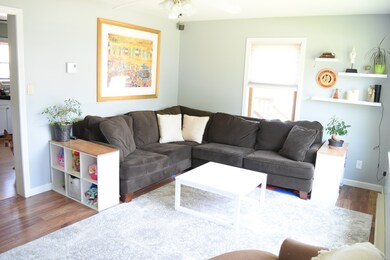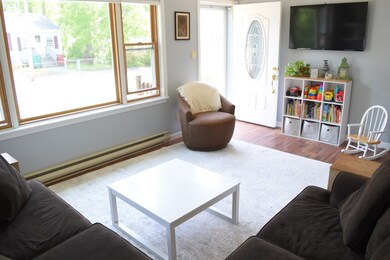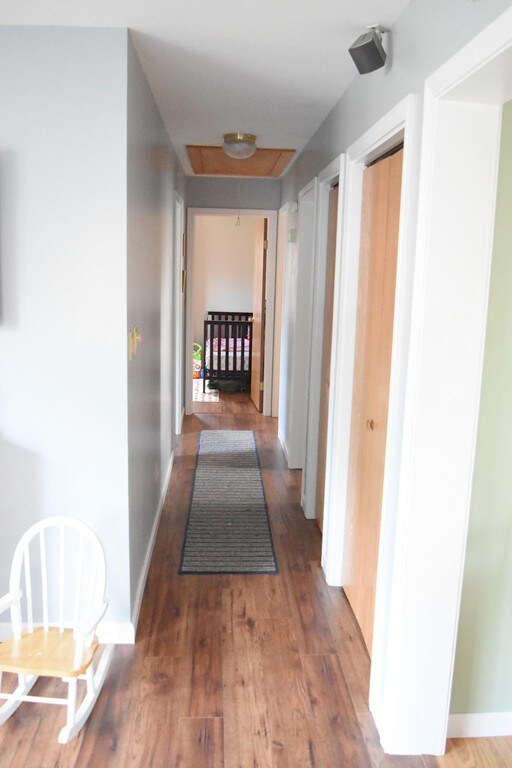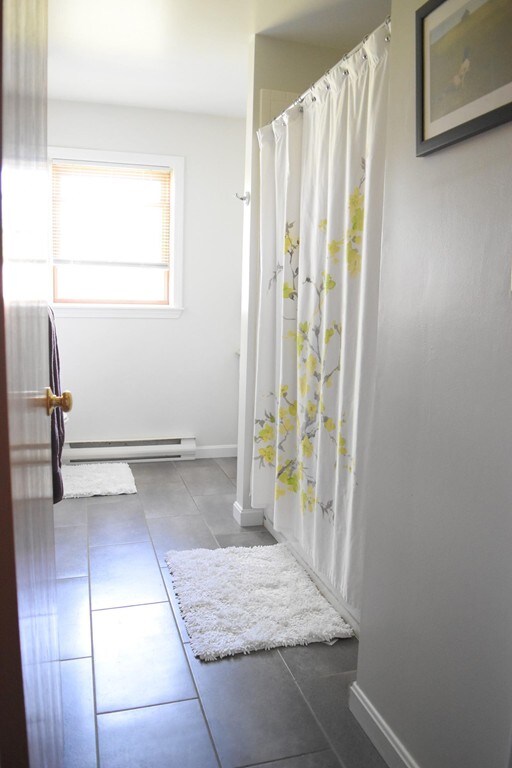
14 Bristol St Lowell, MA 01852
South Lowell NeighborhoodHighlights
- Deck
- Patio
- Storage Shed
- Fenced Yard
- Electric Baseboard Heater
- 3-minute walk to Ducharme Park
About This Home
As of July 2019Lovely 3 Br Ranch in established residential neighborhood on the Billerica line. Easy access to Routes 495, 93 & 3. Only 1.5 mi. to the commuter rail makes this a commuter's dream! Walk to neighborhood playground & basketball ct. Updated kitchen & bathroom, new floors in living room, hall, and brms. Tons of storage & closet space! Large windows flood this home with sunshine and fresh air. Exterior has vinyl siding and a large deck. Enjoy beautiful sunsets from your fenced in flat back yard with a brick patio and shed. Large, open dry basement with high ceilings ready to be finished with ample room for a family room, office, & workshop. Basement has a walk up/out to back yard. This home is beautifully maintained! Move right in and make this your home. You won't want to miss this one!
Home Details
Home Type
- Single Family
Est. Annual Taxes
- $5,843
Year Built
- Built in 1991
Flooring
- Laminate
- Vinyl
Laundry
- Dryer
- Washer
Outdoor Features
- Deck
- Patio
- Storage Shed
Utilities
- Window Unit Cooling System
- Electric Baseboard Heater
- Electric Water Heater
Additional Features
- Range<<rangeHoodToken>>
- Fenced Yard
- Basement
Ownership History
Purchase Details
Home Financials for this Owner
Home Financials are based on the most recent Mortgage that was taken out on this home.Purchase Details
Home Financials for this Owner
Home Financials are based on the most recent Mortgage that was taken out on this home.Purchase Details
Home Financials for this Owner
Home Financials are based on the most recent Mortgage that was taken out on this home.Similar Homes in Lowell, MA
Home Values in the Area
Average Home Value in this Area
Purchase History
| Date | Type | Sale Price | Title Company |
|---|---|---|---|
| Not Resolvable | $338,000 | -- | |
| Not Resolvable | $230,000 | -- | |
| Deed | -- | -- | |
| Deed | -- | -- |
Mortgage History
| Date | Status | Loan Amount | Loan Type |
|---|---|---|---|
| Open | $288,000 | Stand Alone Refi Refinance Of Original Loan | |
| Closed | $287,300 | New Conventional | |
| Previous Owner | $199,000 | Stand Alone Refi Refinance Of Original Loan | |
| Previous Owner | $207,000 | New Conventional | |
| Previous Owner | $216,000 | Purchase Money Mortgage | |
| Previous Owner | $30,000 | No Value Available | |
| Previous Owner | $175,000 | No Value Available | |
| Previous Owner | $135,000 | No Value Available | |
| Previous Owner | $115,000 | No Value Available |
Property History
| Date | Event | Price | Change | Sq Ft Price |
|---|---|---|---|---|
| 07/19/2019 07/19/19 | Sold | $338,000 | +2.5% | $352 / Sq Ft |
| 06/10/2019 06/10/19 | Pending | -- | -- | -- |
| 06/05/2019 06/05/19 | For Sale | $329,900 | +43.4% | $344 / Sq Ft |
| 07/14/2014 07/14/14 | Sold | $230,000 | +4.6% | $240 / Sq Ft |
| 05/29/2014 05/29/14 | Pending | -- | -- | -- |
| 05/25/2014 05/25/14 | For Sale | $219,900 | -- | $229 / Sq Ft |
Tax History Compared to Growth
Tax History
| Year | Tax Paid | Tax Assessment Tax Assessment Total Assessment is a certain percentage of the fair market value that is determined by local assessors to be the total taxable value of land and additions on the property. | Land | Improvement |
|---|---|---|---|---|
| 2025 | $5,843 | $509,000 | $224,500 | $284,500 |
| 2024 | $5,524 | $463,800 | $209,800 | $254,000 |
| 2023 | $5,240 | $421,900 | $182,500 | $239,400 |
| 2022 | $4,690 | $369,600 | $165,900 | $203,700 |
| 2021 | $4,528 | $336,400 | $144,300 | $192,100 |
| 2020 | $4,107 | $307,400 | $137,400 | $170,000 |
| 2019 | $3,942 | $280,800 | $127,300 | $153,500 |
| 2018 | $3,612 | $261,900 | $121,200 | $140,700 |
| 2017 | $3,558 | $238,500 | $101,000 | $137,500 |
| 2016 | $3,347 | $220,800 | $94,400 | $126,400 |
| 2015 | $3,348 | $216,300 | $94,400 | $121,900 |
| 2013 | $3,365 | $224,200 | $122,600 | $101,600 |
Agents Affiliated with this Home
-
Jason Saphire

Seller's Agent in 2019
Jason Saphire
Saphire Hospitality, Inc.
(877) 249-5478
1,278 Total Sales
-
Beverley Bourassa
B
Seller's Agent in 2014
Beverley Bourassa
RE/MAX
(978) 758-8385
33 Total Sales
-
J
Buyer's Agent in 2014
Jane Forest
Coldwell Banker Residential Brokerage - Tewksbury
Map
Source: MLS Property Information Network (MLS PIN)
MLS Number: 72513421
APN: LOWE-000242-000785-000014
- 51 Crystal St
- 29 Crystal St
- 23 Christman Ave
- 90 Chamberlain St
- 35 Denton St
- 25 Juniper St Unit 21
- 132 Boylston Ln Unit 44
- 389 Boylston St
- 1285 Lawrence St Unit 8
- 530 Boylston St
- 98 N Billerica Rd
- 60 Billerica St Unit A
- 90 Roper St Unit G
- 92 Cosgrove St
- 1514 Gorham St Unit 4
- 1514 Gorham St Unit 3
- 1514 Gorham St Unit 2
- 1514 Gorham St Unit 1
- 1400 Gorham St Unit 44
- 1400 Gorham St Unit 3

