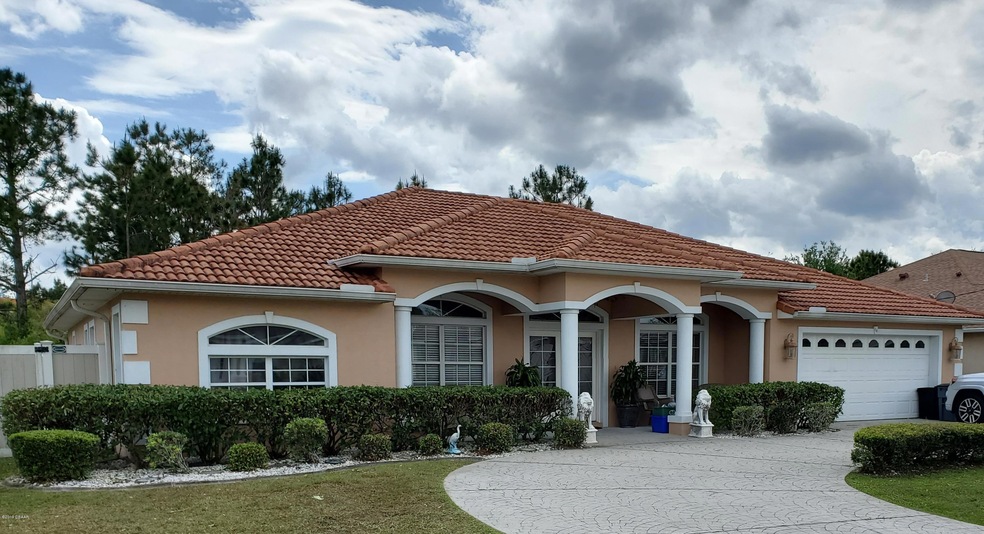
14 Buffalo Grove Place Palm Coast, FL 32137
Highlights
- In Ground Pool
- Ranch Style House
- No HOA
- Indian Trails Middle School Rated A-
- Wood Flooring
- Den
About This Home
As of February 2025Tile roof
Best school zone in area -
Elementary School-Belle Terre Elementary
Middle School- Indian Trails Middle
High School- Matanzas High School
Last Agent to Sell the Property
Geoffrey Wall II
Keller Williams Realty Florida Partners License #3329573 Listed on: 07/25/2019
Home Details
Home Type
- Single Family
Est. Annual Taxes
- $3,985
Year Built
- Built in 2005
Lot Details
- Lot Dimensions are 80x125
- Northeast Facing Home
Parking
- 2 Car Garage
Home Design
- Ranch Style House
- Tile Roof
- Concrete Block And Stucco Construction
- Block And Beam Construction
Interior Spaces
- 2,424 Sq Ft Home
- Ceiling Fan
- Living Room
- Dining Room
- Den
Kitchen
- Electric Range
- <<microwave>>
- Dishwasher
Flooring
- Wood
- Tile
Bedrooms and Bathrooms
- 3 Bedrooms
- 3 Full Bathrooms
Pool
- In Ground Pool
- In Ground Spa
Outdoor Features
- Patio
- Porch
Utilities
- Central Heating and Cooling System
Community Details
- No Home Owners Association
- Not On The List Subdivision
Listing and Financial Details
- Assessor Parcel Number 07-11-31-7035-00930-0070
Ownership History
Purchase Details
Home Financials for this Owner
Home Financials are based on the most recent Mortgage that was taken out on this home.Purchase Details
Purchase Details
Purchase Details
Purchase Details
Home Financials for this Owner
Home Financials are based on the most recent Mortgage that was taken out on this home.Purchase Details
Similar Homes in Palm Coast, FL
Home Values in the Area
Average Home Value in this Area
Purchase History
| Date | Type | Sale Price | Title Company |
|---|---|---|---|
| Warranty Deed | $145,000 | Ocean Blue Title | |
| Quit Claim Deed | $145,000 | Ocean Blue Title | |
| Interfamily Deed Transfer | -- | None Available | |
| Quit Claim Deed | -- | None Available | |
| Quit Claim Deed | -- | None Available | |
| Warranty Deed | $115,000 | Mercury Title Services Llc | |
| Warranty Deed | $17,400 | -- |
Mortgage History
| Date | Status | Loan Amount | Loan Type |
|---|---|---|---|
| Open | $116,000 | New Conventional | |
| Previous Owner | $92,000 | Fannie Mae Freddie Mac |
Property History
| Date | Event | Price | Change | Sq Ft Price |
|---|---|---|---|---|
| 02/28/2025 02/28/25 | Sold | $145,000 | -3.3% | $60 / Sq Ft |
| 02/04/2025 02/04/25 | Pending | -- | -- | -- |
| 08/18/2022 08/18/22 | For Sale | $150,000 | -53.8% | $62 / Sq Ft |
| 09/20/2019 09/20/19 | Sold | $325,000 | 0.0% | $134 / Sq Ft |
| 07/25/2019 07/25/19 | Pending | -- | -- | -- |
| 07/25/2019 07/25/19 | For Sale | $325,000 | 0.0% | $134 / Sq Ft |
| 07/15/2017 07/15/17 | Rented | $1,800 | 0.0% | -- |
| 07/15/2017 07/15/17 | For Rent | $1,800 | -- | -- |
Tax History Compared to Growth
Tax History
| Year | Tax Paid | Tax Assessment Tax Assessment Total Assessment is a certain percentage of the fair market value that is determined by local assessors to be the total taxable value of land and additions on the property. | Land | Improvement |
|---|---|---|---|---|
| 2024 | $612 | $49,350 | $49,350 | -- |
| 2023 | $612 | $26,554 | $0 | $0 |
| 2022 | $608 | $50,925 | $50,925 | $0 |
| 2021 | $443 | $24,675 | $24,675 | $0 |
| 2020 | $395 | $19,950 | $19,950 | $0 |
| 2019 | $329 | $18,900 | $18,900 | $0 |
| 2018 | $303 | $16,800 | $16,800 | $0 |
| 2017 | $279 | $15,750 | $15,750 | $0 |
| 2016 | $235 | $11,550 | $0 | $0 |
| 2015 | $234 | $10,973 | $0 | $0 |
| 2014 | $208 | $9,975 | $0 | $0 |
Agents Affiliated with this Home
-
Hilda Garcia-Moore

Seller's Agent in 2025
Hilda Garcia-Moore
REALTY EXCHANGE, LLC
(407) 301-8061
20 in this area
30 Total Sales
-
James (Jim) Sheehan

Buyer's Agent in 2025
James (Jim) Sheehan
BETTER HMS & GARDENS RE SYNERG
(386) 334-5889
83 in this area
121 Total Sales
-
G
Seller's Agent in 2019
Geoffrey Wall II
Keller Williams Realty Florida Partners
-
Karen Nelson
K
Buyer's Agent in 2019
Karen Nelson
Nonmember office
(386) 677-7131
1,349 in this area
9,514 Total Sales
-
Jennifer Jewels

Seller's Agent in 2017
Jennifer Jewels
COLDWELL BANKER (HAMMOCK)
(386) 931-7003
68 in this area
146 Total Sales
Map
Source: Daytona Beach Area Association of REALTORS®
MLS Number: 1060375
APN: 07-11-31-7035-00850-0060
- 28 Buffalo Bill Dr
- 42 Buffalo Bill Dr
- 33 Bud Field Dr
- 38 Buffalo Meadow Ln
- 25 Bud Field Dr
- 5 Buffalo Grove Place
- 41 Bud Field Dr
- 28 Buffalo Meadow Ln
- 6 Buffalo Meadow Ln
- 24 Buffalo Plains Ln
- 42 Bud Shire Ln
- 43 Buffalo Grove Dr
- 16 Buffalo Meadow Ln
- 15 Buffalo Meadow Ln
- 33 Buffalo Grove Dr
- 4 Buffalo Plains Ln
- 12 Buffalo Berry Place
- 52 Bud Hollow Dr
- 8 Buffalo Grove Dr
- 5 Bud Hollow Dr
