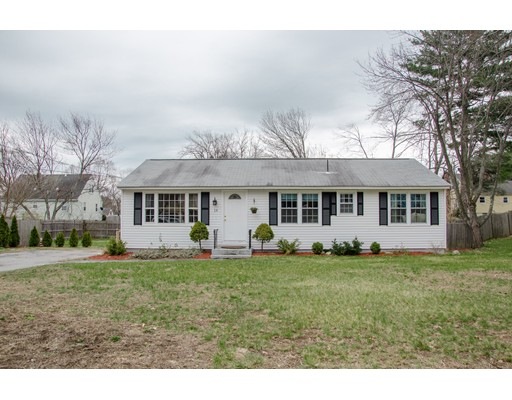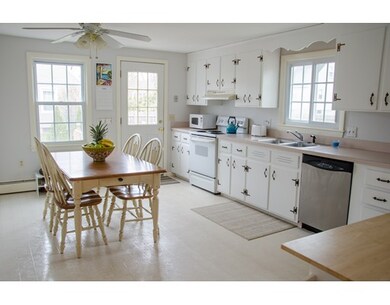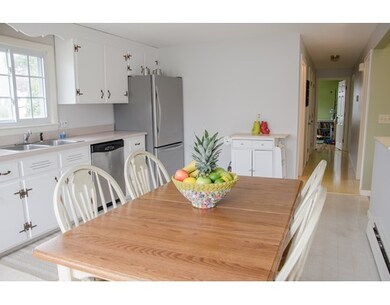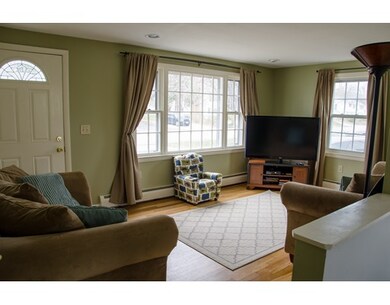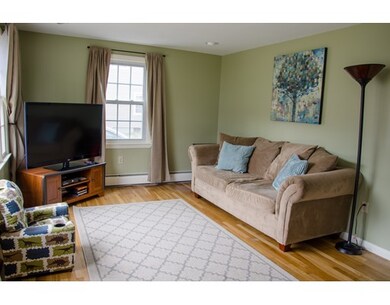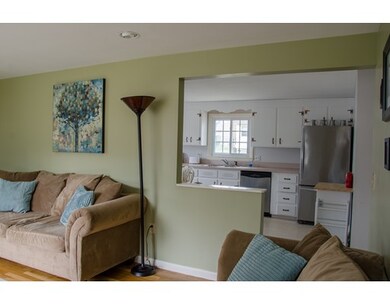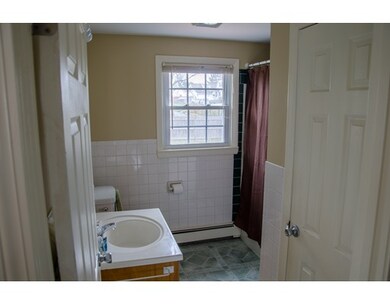
14 Carmine Rd Nashua, NH 03063
Northwest Nashua NeighborhoodAbout This Home
As of August 2020Lovely, well maintained 3 bedroom, 1 1/2 bath ranch ready for you to move right in! Nice features include beautiful hardwood flooring to living room and all bedrooms, loads of closet storage, oversized windows that provide great natural light throughout and the additional finished space in lower level offers options for family room, office and exercise areas. Enjoy the flat, fenced in yard for play, entertainment and gardening. Potential for future expansion. This home is located in a wonderful, well established neighborhood with an elementary school at the end of the street and walking distance to the trails at Mine Falls Park. Easy access to Rte. 3 and downtown. Don't miss this one! Swingset to be left as a gift for future owners.
Last Agent to Sell the Property
Cheryl MacDonald
Coldwell Banker Realty - Westford Listed on: 04/15/2016

Last Buyer's Agent
Non Member
Non Member Office
Home Details
Home Type
Single Family
Est. Annual Taxes
$6,692
Year Built
1966
Lot Details
0
Listing Details
- Lot Description: Paved Drive, Cleared, Fenced/Enclosed, Level
- Property Type: Single Family
- Other Agent: 1.50
- Lead Paint: Unknown
- Year Round: Yes
- Special Features: None
- Property Sub Type: Detached
- Year Built: 1966
Interior Features
- Appliances: Range, Dishwasher, Refrigerator, Dryer
- Has Basement: No
- Primary Bathroom: Yes
- Number of Rooms: 8
- Amenities: Public Transportation, Shopping, Park, Walk/Jog Trails, Medical Facility, Conservation Area, Highway Access, House of Worship, Public School
- Electric: Circuit Breakers
- Flooring: Tile, Laminate, Hardwood
- Interior Amenities: Cable Available
- Bedroom 2: First Floor
- Bedroom 3: First Floor
- Bathroom #1: First Floor
- Bathroom #2: First Floor
- Kitchen: First Floor
- Living Room: First Floor
- Master Bedroom: First Floor
- Master Bedroom Description: Bathroom - Half, Flooring - Hardwood
- Family Room: Basement
- Oth1 Room Name: Home Office
- Oth2 Room Name: Exercise Room
Exterior Features
- Roof: Asphalt/Fiberglass Shingles
- Construction: Frame
- Exterior: Vinyl
- Exterior Features: Gutters, Fenced Yard
- Foundation: Poured Concrete
Garage/Parking
- Parking: Paved Driveway
- Parking Spaces: 3
Utilities
- Heating: Hot Water Baseboard, Gas
- Heat Zones: 1
- Hot Water: Tankless
- Utility Connections: for Electric Range, for Gas Dryer, Washer Hookup
- Sewer: City/Town Sewer
- Water: City/Town Water
Lot Info
- Assessor Parcel Number: M:138 L:00233
- Zoning: R9
Multi Family
- Sq Ft Incl Bsmt: Yes
Ownership History
Purchase Details
Home Financials for this Owner
Home Financials are based on the most recent Mortgage that was taken out on this home.Purchase Details
Home Financials for this Owner
Home Financials are based on the most recent Mortgage that was taken out on this home.Purchase Details
Home Financials for this Owner
Home Financials are based on the most recent Mortgage that was taken out on this home.Purchase Details
Home Financials for this Owner
Home Financials are based on the most recent Mortgage that was taken out on this home.Purchase Details
Home Financials for this Owner
Home Financials are based on the most recent Mortgage that was taken out on this home.Purchase Details
Similar Home in Nashua, NH
Home Values in the Area
Average Home Value in this Area
Purchase History
| Date | Type | Sale Price | Title Company |
|---|---|---|---|
| Warranty Deed | $335,000 | None Available | |
| Warranty Deed | $335,000 | None Available | |
| Warranty Deed | $275,000 | -- | |
| Warranty Deed | $275,000 | -- | |
| Warranty Deed | $251,000 | -- | |
| Warranty Deed | $251,000 | -- | |
| Warranty Deed | $222,900 | -- | |
| Warranty Deed | $222,900 | -- | |
| Warranty Deed | $180,000 | -- | |
| Warranty Deed | $180,000 | -- | |
| Warranty Deed | $108,000 | -- | |
| Warranty Deed | $108,000 | -- |
Mortgage History
| Date | Status | Loan Amount | Loan Type |
|---|---|---|---|
| Open | $55,800 | Stand Alone Refi Refinance Of Original Loan | |
| Open | $297,000 | New Conventional | |
| Closed | $297,000 | New Conventional | |
| Previous Owner | $220,000 | Purchase Money Mortgage | |
| Previous Owner | $246,453 | FHA | |
| Previous Owner | $144,000 | No Value Available |
Property History
| Date | Event | Price | Change | Sq Ft Price |
|---|---|---|---|---|
| 08/31/2020 08/31/20 | Sold | $335,000 | +1.5% | $196 / Sq Ft |
| 07/21/2020 07/21/20 | Pending | -- | -- | -- |
| 07/15/2020 07/15/20 | For Sale | $330,000 | +20.0% | $193 / Sq Ft |
| 12/29/2017 12/29/17 | Sold | $275,000 | 0.0% | $161 / Sq Ft |
| 11/09/2017 11/09/17 | For Sale | $275,000 | +9.6% | $161 / Sq Ft |
| 06/17/2016 06/17/16 | Sold | $251,000 | +4.6% | $147 / Sq Ft |
| 06/06/2016 06/06/16 | Pending | -- | -- | -- |
| 04/15/2016 04/15/16 | For Sale | $239,900 | +7.6% | $141 / Sq Ft |
| 06/16/2014 06/16/14 | Sold | $222,900 | +1.4% | $131 / Sq Ft |
| 05/07/2014 05/07/14 | Pending | -- | -- | -- |
| 04/28/2014 04/28/14 | For Sale | $219,900 | -- | $129 / Sq Ft |
Tax History Compared to Growth
Tax History
| Year | Tax Paid | Tax Assessment Tax Assessment Total Assessment is a certain percentage of the fair market value that is determined by local assessors to be the total taxable value of land and additions on the property. | Land | Improvement |
|---|---|---|---|---|
| 2023 | $6,692 | $367,100 | $129,300 | $237,800 |
| 2022 | $6,633 | $367,100 | $129,300 | $237,800 |
| 2021 | $5,935 | $255,600 | $86,200 | $169,400 |
| 2020 | $5,779 | $255,600 | $86,200 | $169,400 |
| 2019 | $5,579 | $256,400 | $86,200 | $170,200 |
| 2018 | $5,438 | $256,400 | $86,200 | $170,200 |
| 2017 | $5,099 | $197,700 | $70,400 | $127,300 |
| 2016 | $4,821 | $192,300 | $70,400 | $121,900 |
| 2015 | $4,717 | $192,300 | $70,400 | $121,900 |
| 2014 | $4,625 | $192,300 | $70,400 | $121,900 |
Agents Affiliated with this Home
-
Michelle Soucy

Seller's Agent in 2020
Michelle Soucy
Keller Williams Gateway Realty
(603) 566-1809
6 in this area
127 Total Sales
-
Missy Adams

Buyer's Agent in 2020
Missy Adams
Keller Williams Gateway Realty
(603) 320-6368
24 in this area
228 Total Sales
-
J
Seller's Agent in 2017
Jay Welch
Purple Finch Properties
-
C
Seller's Agent in 2016
Cheryl MacDonald
Coldwell Banker Realty - Westford
-
N
Buyer's Agent in 2016
Non Member
Non Member Office
-
D
Seller's Agent in 2014
Donna Lavoie
Bean Group / Nashua
Map
Source: MLS Property Information Network (MLS PIN)
MLS Number: 71989159
APN: NASH-000138-000000-000233
- 1 Knowlton Rd
- 111 Coburn Ave Unit 185
- 3 Stoney Brook Rd
- 4 Franconia Dr
- 5 Christian Dr
- 11 Gloucester Ln Unit U33
- 16 Gloucester Ln Unit U51
- 7 Nelson St
- 32 Coburn Woods
- 32 Coburn Woods Unit 32
- 35 Woodland Dr
- 12 Shady Hill Rd
- 11 Dunbarton Dr
- 10 Hunters Ln
- 2 Thresher Rd Unit U128
- 7 Northwood Dr
- 3 Theresa Way
- 5 Holden Rd Unit U90
- 102 Dalton St
- 12 Columbine Dr
