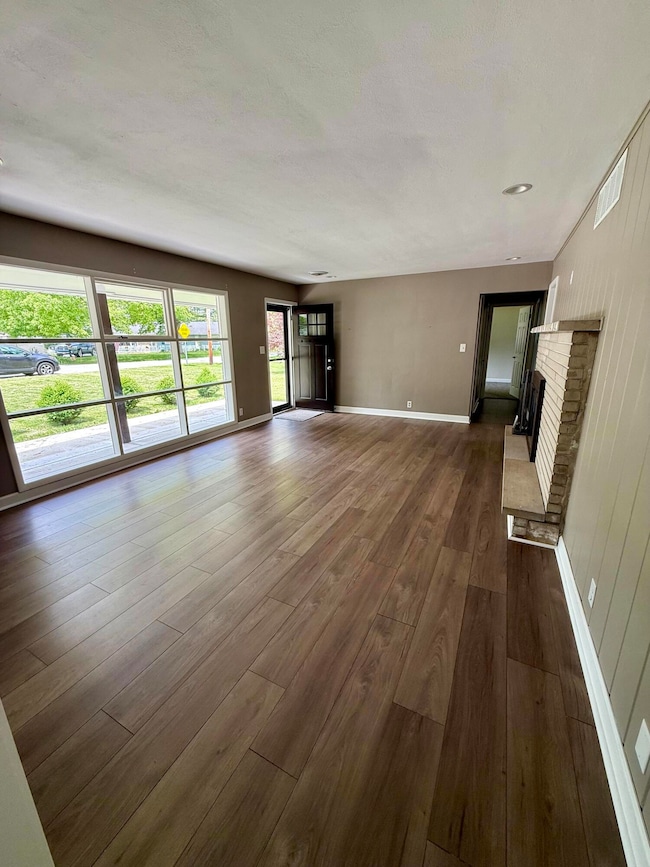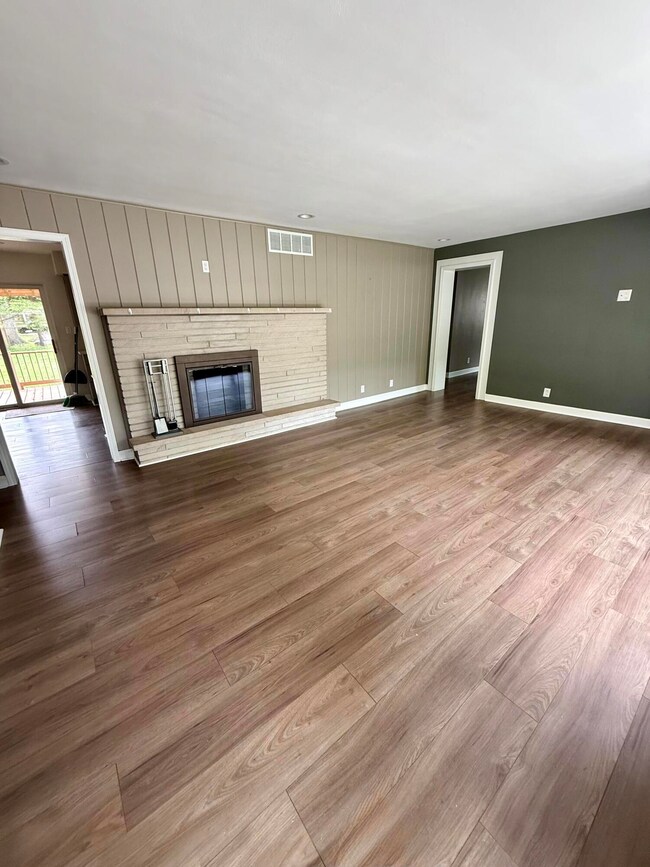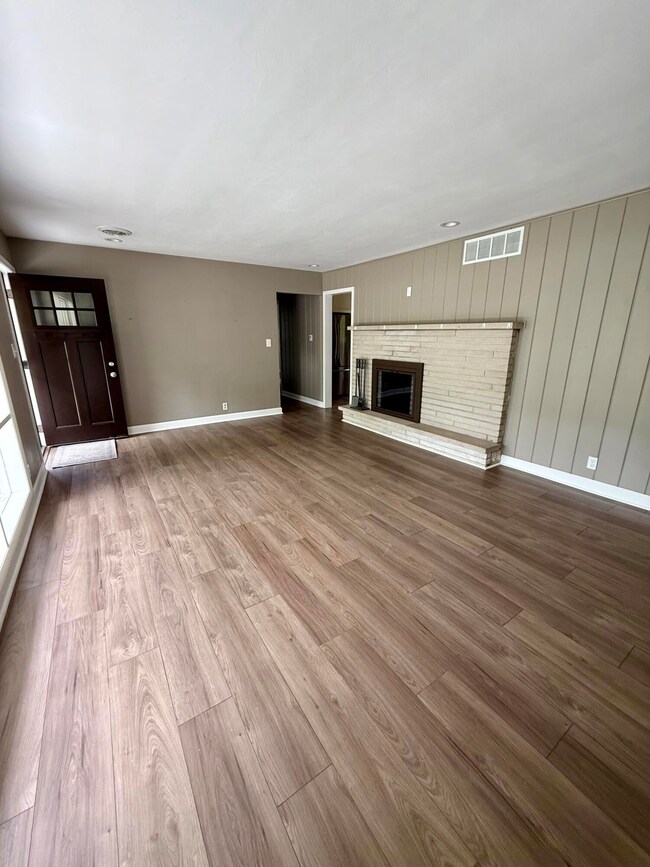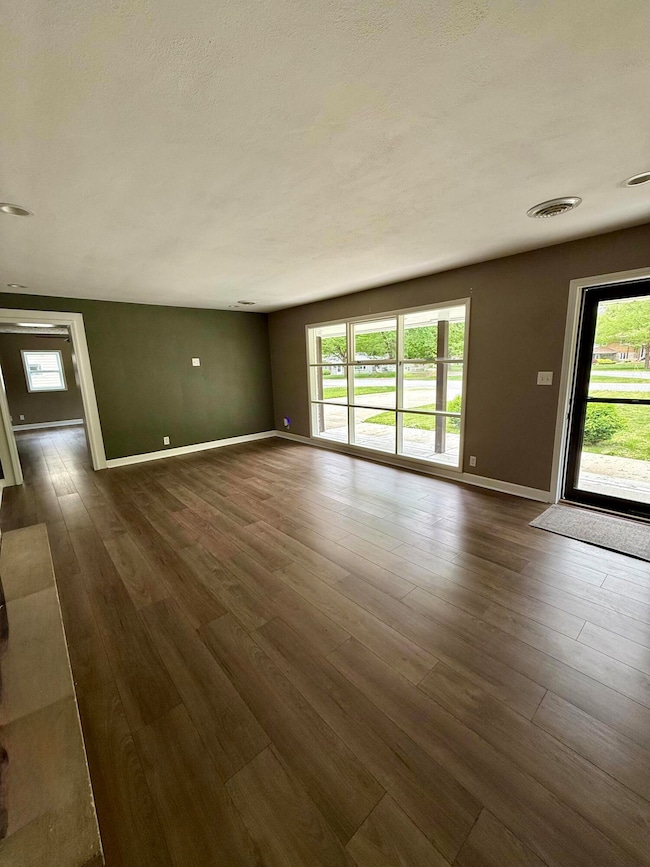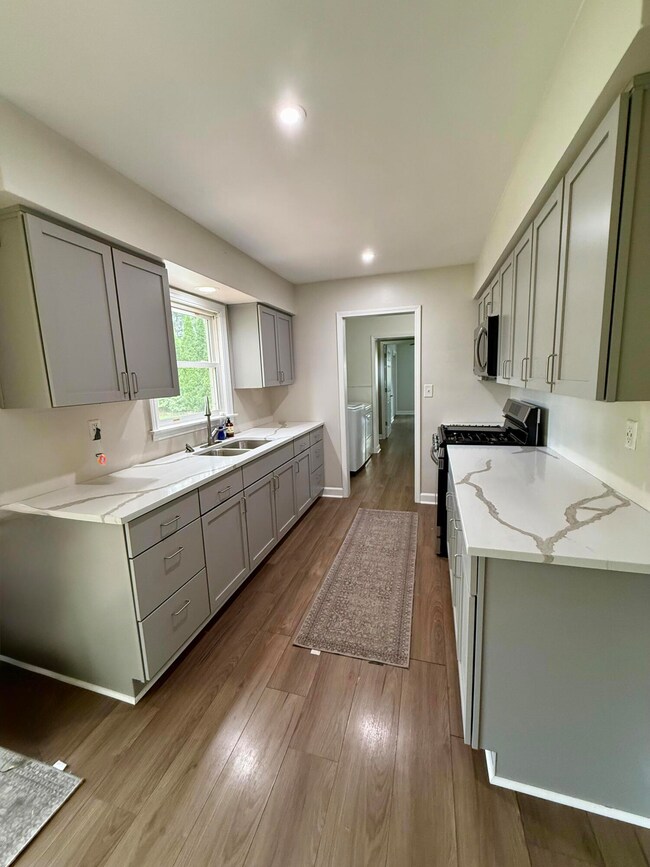
14 Cleveland Terrace Hobart, IN 46342
Highlights
- Deck
- Covered patio or porch
- Forced Air Heating and Cooling System
- No HOA
- 1-Story Property
- Wood Burning Fireplace
About This Home
As of June 2025RARE FIND ON HOBART'S EAST SIDE!Welcome to this beautifully updated and meticulously maintained sprawling ranch in the highly sought-after Cleveland Terrace neighborhood. Nestled in a peaceful setting just steps from the Oak-Savannah Rail Trail and a short walk to the popular County Line Orchard--yet tucked away from the orchard traffic--this home offers both convenience and tranquility. Inside, you'll find luxury vinyl plank flooring throughout most of the home, with newer carpet in two bedrooms. Nearly every window and door has been updated, including recently replaced windows on the south side. Abundant natural light fills the spacious living room, which features a charming brick fireplace, new front door, and fresh paint. The completely remodeled kitchen boasts granite countertops, under-mount sinks, and newer stainless appliances, while the adjacent laundry room includes a pantry for added storage. The updated full bathroom features custom tile, and all three bedrooms offer tempered frosted glass sliding doors and ceiling fans. A versatile bonus room provides flexible space for a family room, office, or potential fourth bedroom. Central Air less than one year old, Roof approximately 5 yrs old, Furnace 2018 with New Humidifier, HWH 2022. Super sharp, updated and move in ready and One Year Home Warranty for added assurance for the Buyer.
Last Agent to Sell the Property
McColly Real Estate License #RB14045820 Listed on: 05/16/2025

Home Details
Home Type
- Single Family
Est. Annual Taxes
- $4,374
Year Built
- Built in 1962
Lot Details
- 10,454 Sq Ft Lot
Interior Spaces
- 1,527 Sq Ft Home
- 1-Story Property
- Wood Burning Fireplace
- Living Room with Fireplace
- Carpet
- <<microwave>>
Bedrooms and Bathrooms
- 3 Bedrooms
- 1 Full Bathroom
Laundry
- Dryer
- Washer
Outdoor Features
- Deck
- Covered patio or porch
Schools
- Liberty Elementary School
- Hobart Middle School
- Hobart High School
Utilities
- Forced Air Heating and Cooling System
- Heating System Uses Natural Gas
Community Details
- No Home Owners Association
- Cleveland Terrace Subdivision
Listing and Financial Details
- Assessor Parcel Number 450928354005000018
- Seller Considering Concessions
Ownership History
Purchase Details
Home Financials for this Owner
Home Financials are based on the most recent Mortgage that was taken out on this home.Similar Homes in Hobart, IN
Home Values in the Area
Average Home Value in this Area
Purchase History
| Date | Type | Sale Price | Title Company |
|---|---|---|---|
| Warranty Deed | -- | Community Title Company |
Mortgage History
| Date | Status | Loan Amount | Loan Type |
|---|---|---|---|
| Open | $232,800 | New Conventional | |
| Previous Owner | $50,000 | Commercial |
Property History
| Date | Event | Price | Change | Sq Ft Price |
|---|---|---|---|---|
| 06/20/2025 06/20/25 | Sold | $240,000 | +2.1% | $157 / Sq Ft |
| 05/16/2025 05/16/25 | For Sale | $235,000 | -- | $154 / Sq Ft |
Tax History Compared to Growth
Tax History
| Year | Tax Paid | Tax Assessment Tax Assessment Total Assessment is a certain percentage of the fair market value that is determined by local assessors to be the total taxable value of land and additions on the property. | Land | Improvement |
|---|---|---|---|---|
| 2024 | $2,899 | $110,900 | $26,600 | $84,300 |
| 2023 | $2,689 | $111,600 | $26,600 | $85,000 |
| 2022 | $2,621 | $108,300 | $26,600 | $81,700 |
| 2021 | $1,063 | $97,500 | $22,300 | $75,200 |
| 2020 | $785 | $86,000 | $22,300 | $63,700 |
| 2019 | $872 | $82,800 | $22,300 | $60,500 |
| 2018 | $795 | $79,000 | $22,300 | $56,700 |
| 2017 | $702 | $71,800 | $22,300 | $49,500 |
| 2016 | $656 | $70,200 | $22,300 | $47,900 |
| 2014 | $527 | $73,200 | $22,300 | $50,900 |
| 2013 | $546 | $75,600 | $22,300 | $53,300 |
Agents Affiliated with this Home
-
Vicky Johnson

Seller's Agent in 2025
Vicky Johnson
McColly Real Estate
(219) 406-2761
2 in this area
39 Total Sales
-
Sue King

Buyer's Agent in 2025
Sue King
McColly Real Estate
(219) 688-3467
4 in this area
39 Total Sales
Map
Source: Northwest Indiana Association of REALTORS®
MLS Number: 820912
APN: 45-09-28-354-005.000-018
- 20 Fraser Ln
- 132 Pembroke Dr W
- 1750 Hickey St
- 8 Indiana 130
- 263 Hillcrest Ave
- 249 N Liberty St
- 229 N Ohio St
- 504 Shelby St
- 2730 Tulip Ln
- 429 S Joliet St
- 254 Ryan Ct
- 1101 E 5th St
- 807 Franklin St
- 400 N Linda St
- 5075 Canterbury Ave Unit 23
- 5059 Wessex St Unit 179
- 5078 Canterbury Ave Unit 224
- 5108 Burnham Ave Unit 249
- 3583 Randolph St
- 614 Camelot Manor Unit 614

