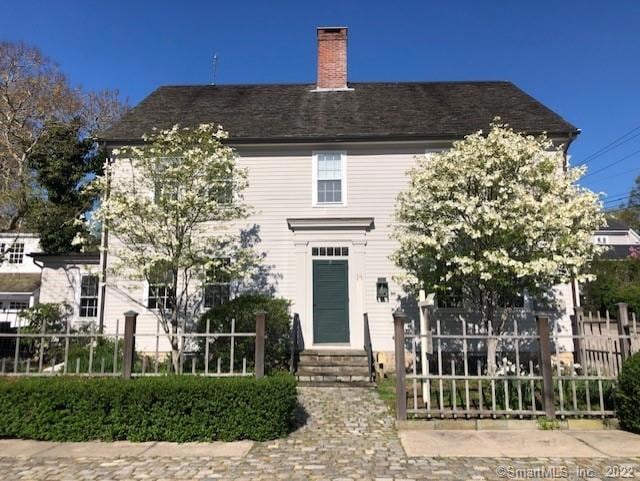
14 Cliff St Stonington, CT 06378
Highlights
- Guest House
- The property is located in a historic district
- Finished Attic
- Mystic Middle School Rated A-
- Colonial Architecture
- 4-minute walk to Stonington Dog Park
About This Home
As of December 2024This delightful Center Hall Colonial in Stonington Borough, known as the Dudley Palmer House, was built in 1790 by Captain Elijah Palmer for his son, Dudley. Today this well preserved home, with separate guesthouse, retains its original historic charm with tasteful modernization. The gorgeous wide plank wood floors, stone fireplaces, beautiful wooden doors, cedar/copper roofs, and copper gutters reflect quality craftmanship and preservation. The main floor has a wonderful circular flow with large sunlit rooms. A mudroom with cathedral ceiling and beams opens into a galley kitchen with granite countertops and new appliances. The dining room and living room lead into the family room with a fabulous fieldstone fireplace. A library with built in bookshelves and half bath/ laundry room. Upstairs there are three large bright bedrooms with two charming full baths. The third floor will amaze you with its high ceiling, large open space with original colonial wood beams, wood floors and exposed brick chimney, full bath, windows and skylights. The guesthouse (372 sq.ft.) across the courtyard from main house, has separate entrance with a large open room, plenty of windows, loft space, renovated full bath and breakfast bar. The entire property has lovely gardens and a private patio. Big storage area under guesthouse. Easy walk to library, beach, recreational facilities, as well as restaurants/shopping. Enjoy summer of 2021 in this special renovated and air conditioned antique home.
Last Agent to Sell the Property
Berkshire Hathaway NE Prop. License #RES.0789219 Listed on: 04/01/2021

Home Details
Home Type
- Single Family
Est. Annual Taxes
- $15,944
Year Built
- Built in 1790
Lot Details
- 5,227 Sq Ft Lot
- Garden
- Property is zoned RP
Parking
- On-Street Parking
Home Design
- Colonial Architecture
- Concrete Foundation
- Frame Construction
- Shingle Roof
- Wood Shingle Roof
- Clap Board Siding
Interior Spaces
- 3,180 Sq Ft Home
- 3 Fireplaces
- Concrete Flooring
- Home Security System
Kitchen
- Oven or Range
- Electric Range
- <<microwave>>
- Ice Maker
- Dishwasher
- Disposal
Bedrooms and Bathrooms
- 3 Bedrooms
Laundry
- Laundry on main level
- Dryer
- Washer
Attic
- Walkup Attic
- Finished Attic
Unfinished Basement
- Walk-Out Basement
- Basement Fills Entire Space Under The House
- Interior Basement Entry
- Sump Pump
Outdoor Features
- Walking Distance to Water
- Patio
- Exterior Lighting
- Rain Gutters
Additional Homes
- Guest House
Location
- Flood Zone Lot
- Property is near a golf course
- The property is located in a historic district
Schools
- Stonington High School
Utilities
- Forced Air Zoned Heating and Cooling System
- Heat Pump System
- Heating System Uses Oil
- Hydro-Air Heating System
- Tankless Water Heater
- Fuel Tank Located in Basement
- Cable TV Available
Community Details
- No Home Owners Association
Similar Homes in the area
Home Values in the Area
Average Home Value in this Area
Property History
| Date | Event | Price | Change | Sq Ft Price |
|---|---|---|---|---|
| 12/20/2024 12/20/24 | Sold | $1,250,000 | -10.4% | $393 / Sq Ft |
| 09/10/2024 09/10/24 | Price Changed | $1,395,000 | -6.7% | $439 / Sq Ft |
| 08/13/2024 08/13/24 | Price Changed | $1,495,000 | -6.3% | $470 / Sq Ft |
| 07/27/2024 07/27/24 | For Sale | $1,595,000 | 0.0% | $502 / Sq Ft |
| 07/17/2024 07/17/24 | Pending | -- | -- | -- |
| 05/23/2024 05/23/24 | Price Changed | $1,595,000 | -6.1% | $502 / Sq Ft |
| 04/30/2024 04/30/24 | Price Changed | $1,699,000 | -5.6% | $534 / Sq Ft |
| 03/22/2024 03/22/24 | For Sale | $1,800,000 | +55.2% | $566 / Sq Ft |
| 08/20/2021 08/20/21 | Sold | $1,160,000 | -2.9% | $365 / Sq Ft |
| 06/10/2021 06/10/21 | Pending | -- | -- | -- |
| 04/01/2021 04/01/21 | For Sale | $1,195,000 | -- | $376 / Sq Ft |
Tax History Compared to Growth
Agents Affiliated with this Home
-
Thomas Switz

Seller's Agent in 2024
Thomas Switz
Switz Real Estate Associates
(860) 572-9501
128 in this area
277 Total Sales
-
Lisa Switz
L
Seller Co-Listing Agent in 2024
Lisa Switz
Switz Real Estate Associates
(860) 705-6728
22 in this area
62 Total Sales
-
Jill Bach

Seller's Agent in 2021
Jill Bach
Berkshire Hathaway Home Services
(860) 908-3758
3 in this area
13 Total Sales
-
Tracee Adams

Buyer's Agent in 2021
Tracee Adams
William Raveis Real Estate
(860) 876-7358
9 in this area
49 Total Sales
Map
Source: SmartMLS
MLS Number: 170376886
APN: STON 0298200
- 43 Broad St
- 32 Broadway Ave
- 25 Orchard St Unit 14
- 9 Summit St
- 15 Summit St
- 2 Summit St
- 4 Northwest St Unit 34
- 5 Lees Ct
- 92 Water St
- 48 Trumbull Ave
- 163 Elm St
- 218 N Water St
- 44 Salt Acres Rd
- 1 Palmer St
- 259 N Main St
- 12 Water St
- 10 Water St
- 2 Quanaduck Cove Ct
- 12 Quanaduck Cove Ct Unit 12
- 45 Quanaduck Rd
