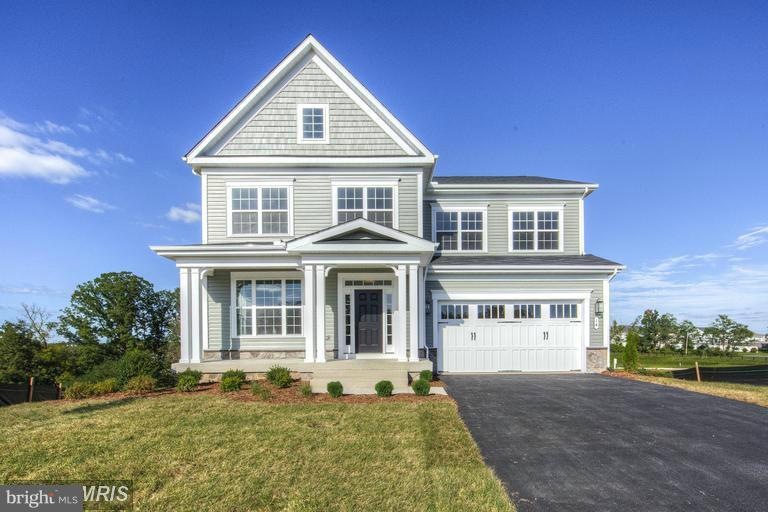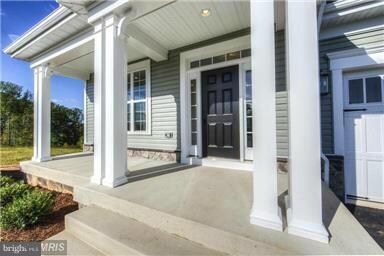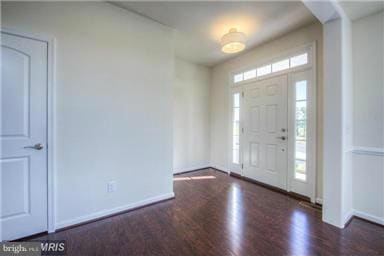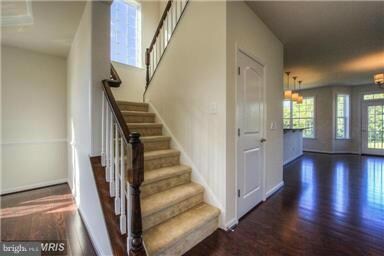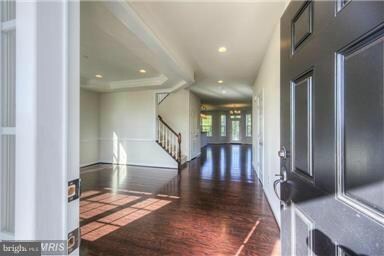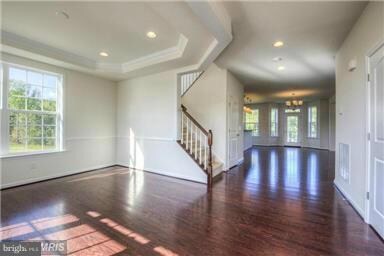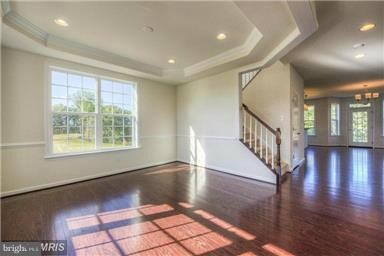
14 Corin Way Stafford, VA 22554
Highlights
- Newly Remodeled
- Open Floorplan
- Wood Flooring
- Eat-In Gourmet Kitchen
- Colonial Architecture
- Upgraded Countertops
About This Home
As of September 2018BRAND NEW CONSTRUCTION DONE AND READY FOR YOU TO MOVE INTO BY THE HOLIDAYS! JEFFERSON MODEL ELEVATION 2 WITH STONE WATER TABLE!GLEAMING HARDWOOD FLOORS, FORM LIV & DIN RMS, GOURMET KIT W/STAINLESS APPLCS,GRANITE,HUGE BKFST BAR!SPACIOUS FAM RM W/BEAMED CEILINGS,FPLC!DREAMY MASTER SUITE W/LUX BATH,CERAMIC TILE,SOAKER TUB,WALK IN CLOSET!FULL, UNFIN W/O BSMNT READY FOR U TO FINISH!GREAT, LEVEL LOT!
Last Buyer's Agent
Non Member Member
Metropolitan Regional Information Systems, Inc.
Home Details
Home Type
- Single Family
Est. Annual Taxes
- $5,183
Year Built
- Built in 2015 | Newly Remodeled
Lot Details
- 7,841 Sq Ft Lot
- Property is in very good condition
HOA Fees
- $50 Monthly HOA Fees
Parking
- 2 Car Attached Garage
Home Design
- Colonial Architecture
- Vinyl Siding
Interior Spaces
- Property has 3 Levels
- Open Floorplan
- Beamed Ceilings
- Tray Ceiling
- Fireplace Mantel
- Family Room Off Kitchen
- Living Room
- Dining Room
- Wood Flooring
Kitchen
- Eat-In Gourmet Kitchen
- Breakfast Area or Nook
- Gas Oven or Range
- <<microwave>>
- Ice Maker
- Dishwasher
- Upgraded Countertops
- Disposal
Bedrooms and Bathrooms
- 4 Bedrooms
- En-Suite Primary Bedroom
- En-Suite Bathroom
- 3.5 Bathrooms
Unfinished Basement
- Walk-Out Basement
- Basement Fills Entire Space Under The House
- Rear Basement Entry
- Sump Pump
Eco-Friendly Details
- ENERGY STAR Qualified Equipment for Heating
Utilities
- Cooling Available
- Heating Available
- Vented Exhaust Fan
- Natural Gas Water Heater
Listing and Financial Details
- Home warranty included in the sale of the property
Community Details
Overview
- Association fees include snow removal, trash
- Built by BRYTON HOMES
- Bells Valley Subdivision, The Jefferson Floorplan
Recreation
- Community Playground
Ownership History
Purchase Details
Home Financials for this Owner
Home Financials are based on the most recent Mortgage that was taken out on this home.Purchase Details
Home Financials for this Owner
Home Financials are based on the most recent Mortgage that was taken out on this home.Similar Homes in Stafford, VA
Home Values in the Area
Average Home Value in this Area
Purchase History
| Date | Type | Sale Price | Title Company |
|---|---|---|---|
| Warranty Deed | $427,500 | Closeline Settlements | |
| Warranty Deed | $405,000 | Superior Settlement Services |
Mortgage History
| Date | Status | Loan Amount | Loan Type |
|---|---|---|---|
| Previous Owner | $414,720 | VA |
Property History
| Date | Event | Price | Change | Sq Ft Price |
|---|---|---|---|---|
| 09/07/2018 09/07/18 | Sold | $427,500 | -1.7% | $147 / Sq Ft |
| 08/22/2018 08/22/18 | Pending | -- | -- | -- |
| 07/27/2018 07/27/18 | For Sale | $435,000 | +7.4% | $150 / Sq Ft |
| 03/17/2016 03/17/16 | Sold | $405,000 | -12.9% | $140 / Sq Ft |
| 02/19/2016 02/19/16 | Pending | -- | -- | -- |
| 11/17/2015 11/17/15 | For Sale | $465,000 | -- | $160 / Sq Ft |
Tax History Compared to Growth
Tax History
| Year | Tax Paid | Tax Assessment Tax Assessment Total Assessment is a certain percentage of the fair market value that is determined by local assessors to be the total taxable value of land and additions on the property. | Land | Improvement |
|---|---|---|---|---|
| 2024 | $5,183 | $571,600 | $180,000 | $391,600 |
| 2023 | $5,169 | $547,000 | $165,000 | $382,000 |
| 2022 | $4,650 | $547,000 | $165,000 | $382,000 |
| 2021 | $4,122 | $424,900 | $120,000 | $304,900 |
| 2020 | $4,122 | $424,900 | $120,000 | $304,900 |
| 2019 | $4,074 | $403,400 | $135,000 | $268,400 |
| 2018 | $3,994 | $403,400 | $135,000 | $268,400 |
| 2017 | $3,791 | $382,900 | $120,000 | $262,900 |
| 2016 | $3,791 | $382,900 | $120,000 | $262,900 |
| 2015 | -- | $0 | $0 | $0 |
Agents Affiliated with this Home
-
Nick Letendre

Seller's Agent in 2018
Nick Letendre
Samson Properties
(703) 581-5928
36 Total Sales
-
J
Seller Co-Listing Agent in 2018
Joe Ford
Weichert Corporate
-
Lamonte Young

Buyer's Agent in 2018
Lamonte Young
RE/MAX Gateway, LLC
(703) 906-1360
28 Total Sales
-
Amy Cherry Taylor

Seller's Agent in 2016
Amy Cherry Taylor
Porch & Stable Realty, LLC
(703) 577-0135
17 in this area
741 Total Sales
-
N
Buyer's Agent in 2016
Non Member Member
Metropolitan Regional Information Systems
Map
Source: Bright MLS
MLS Number: 1000755687
APN: 30UU-1-83
- 401 Carnaby St Unit 1
- 4 Orchid Ln
- 104 Rolling Hill Ct
- 106 Lakeview Ct
- 41 Gallery Rd
- 35 Gallery Rd
- 68 Chestnut Dr
- 12 Basket Ct
- Unknown Unknown
- 34 Fountain Dr
- 7 Sorrel Ln
- 4 Sable Ln
- 8 Sorrel Ln
- 66 Brush Everard Ct
- 44 Club Dr
- 2146 Richmond Hwy
- 63 Confederate Way
- 74 Sanctuary Ln
- 114 Brush Everard Ct
- 0 Off Big Spring Ln Unit VAST2029198
