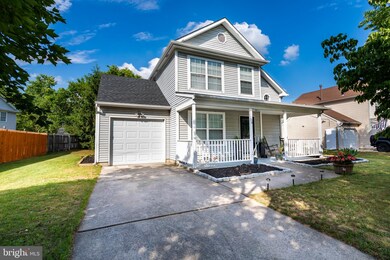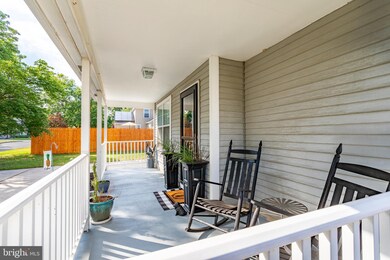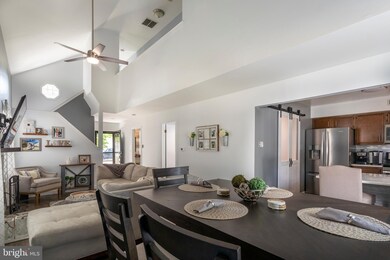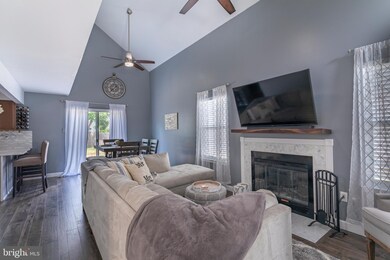
14 Derby Rd Swedesboro, NJ 08085
Logan Township NeighborhoodHighlights
- Colonial Architecture
- Stainless Steel Appliances
- Built-In Features
- Vaulted Ceiling
- 1 Car Attached Garage
- Patio
About This Home
As of August 2020MOVE RIGHT IN! No handyman needed ....This well maintained home only needs you ! Everything is new/newer throughout this house - all the work has been done !! Located in desirable Logan Twp in a friendly neighborhood. LOWEST taxes in the area and a great school district. An open layout with vaulted ceilings really allows great light during the day. Dual ceiling fans on the Main Floor in the dining and living rooms. Kitchen offers plenty of cabinet space, new stainless steel appliances, and quartz countertops with a breakfast bar. Frosted sliding doors allow lighting from utility room. Engineered flooring in the dining room and living room. Cozy wood fireplace for those cold winter nights. First floor bathroom just updated with double vanity and oversized shower. Washer/Dryer located on main floor. Access to garage from utility room. Master bedroom offers Walk-In closet. Relax with your favorite beverage on the front porch or Enjoy your private backyard with NEW pavers for the patio. Lots of room with privacy fencing and Brand NEW shed with plenty of storage. NEWER roof (5yrs old). Last but not least this home is conveniently located near all major roadways leading to Delaware, Philadelphia and the NJ shore points. This house will not last long! Check it out now!!
Last Agent to Sell the Property
Russo Realty Group LLC License #1974860 Listed on: 06/25/2020
Home Details
Home Type
- Single Family
Est. Annual Taxes
- $4,227
Year Built
- Built in 1984
Lot Details
- 6,534 Sq Ft Lot
- Privacy Fence
- Property is in excellent condition
HOA Fees
- $14 Monthly HOA Fees
Parking
- 1 Car Attached Garage
- 1 Driveway Space
- Front Facing Garage
- Garage Door Opener
Home Design
- Colonial Architecture
- Frame Construction
- Pitched Roof
- Shingle Roof
Interior Spaces
- 1,344 Sq Ft Home
- Property has 2 Levels
- Built-In Features
- Vaulted Ceiling
- Ceiling Fan
- Wood Burning Fireplace
- Living Room
- Dining Room
Kitchen
- <<builtInMicrowave>>
- Dishwasher
- Stainless Steel Appliances
Bedrooms and Bathrooms
- En-Suite Primary Bedroom
Laundry
- Laundry on main level
- Electric Dryer
- Washer
Outdoor Features
- Patio
Utilities
- Forced Air Heating and Cooling System
- Natural Gas Water Heater
Community Details
- Fox Hound Village Subdivision
Listing and Financial Details
- Tax Lot 00017
- Assessor Parcel Number 09-01901-00017
Ownership History
Purchase Details
Home Financials for this Owner
Home Financials are based on the most recent Mortgage that was taken out on this home.Purchase Details
Home Financials for this Owner
Home Financials are based on the most recent Mortgage that was taken out on this home.Purchase Details
Similar Homes in Swedesboro, NJ
Home Values in the Area
Average Home Value in this Area
Purchase History
| Date | Type | Sale Price | Title Company |
|---|---|---|---|
| Bargain Sale Deed | $242,300 | None Listed On Document | |
| Bargain Sale Deed | $242,300 | None Listed On Document | |
| Deed | $159,000 | Heritage Titel And Abstract | |
| Deed | $95,000 | -- |
Mortgage History
| Date | Status | Loan Amount | Loan Type |
|---|---|---|---|
| Open | $50,000 | Credit Line Revolving | |
| Previous Owner | $210,300 | New Conventional | |
| Previous Owner | $160,606 | New Conventional |
Property History
| Date | Event | Price | Change | Sq Ft Price |
|---|---|---|---|---|
| 08/10/2020 08/10/20 | Sold | $242,300 | +3.5% | $180 / Sq Ft |
| 07/01/2020 07/01/20 | Pending | -- | -- | -- |
| 06/25/2020 06/25/20 | For Sale | $234,000 | +47.2% | $174 / Sq Ft |
| 11/30/2016 11/30/16 | Sold | $159,000 | -9.1% | $118 / Sq Ft |
| 10/18/2016 10/18/16 | Pending | -- | -- | -- |
| 08/07/2016 08/07/16 | For Sale | $175,000 | -- | $130 / Sq Ft |
Tax History Compared to Growth
Tax History
| Year | Tax Paid | Tax Assessment Tax Assessment Total Assessment is a certain percentage of the fair market value that is determined by local assessors to be the total taxable value of land and additions on the property. | Land | Improvement |
|---|---|---|---|---|
| 2024 | $3,911 | $309,800 | $67,500 | $242,300 |
| 2023 | $3,911 | $194,600 | $52,500 | $142,100 |
| 2022 | $4,065 | $194,600 | $52,500 | $142,100 |
| 2021 | $3,165 | $194,600 | $52,500 | $142,100 |
| 2020 | $4,233 | $194,600 | $52,500 | $142,100 |
| 2019 | $4,227 | $194,600 | $52,500 | $142,100 |
| 2018 | $4,110 | $194,600 | $52,500 | $142,100 |
| 2017 | $4,375 | $174,500 | $47,500 | $127,000 |
| 2016 | $4,303 | $174,500 | $47,500 | $127,000 |
| 2015 | $3,804 | $174,500 | $47,500 | $127,000 |
| 2014 | $3,689 | $174,500 | $47,500 | $127,000 |
Agents Affiliated with this Home
-
Tom Bennett

Seller's Agent in 2020
Tom Bennett
Russo Realty Group LLC
(609) 868-4040
1 in this area
11 Total Sales
-
Joanna Papadaniil

Buyer's Agent in 2020
Joanna Papadaniil
BHHS Fox & Roach
(609) 471-4062
19 in this area
421 Total Sales
-
Haley DeStefano

Seller's Agent in 2016
Haley DeStefano
Real Broker, LLC
(856) 981-2717
31 in this area
235 Total Sales
-
Sharon Nociti
S
Buyer's Agent in 2016
Sharon Nociti
Mahoney Realty Pennsville, LLC
(609) 202-9290
61 Total Sales
Map
Source: Bright MLS
MLS Number: NJGL260458
APN: 09-01901-0000-00017
- 212 Lafayette Dr
- 115 Harvest Rd
- 16 Goldenrod Ln
- 201 Shady Brooke Ct
- 28 Oakwood Place
- 9 Adams St
- 23 Adams St
- 364 High Hill Rd
- 143 Juniper Ln
- 130 Juniper Ln
- 30 Andrew Ct
- 12 Ethan Terrace
- 211 Spruce Trail
- 26 Brattleboro Rd
- 102 Windsor Dr
- 232 Windsor Dr
- 230 Windsor Dr
- 209 Windsor Dr
- 269 Westbrook Dr
- 328 Keswick Dr






