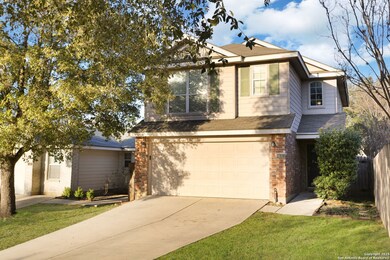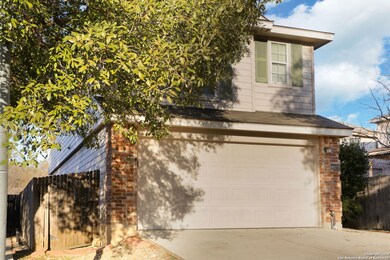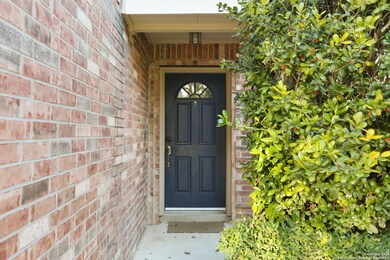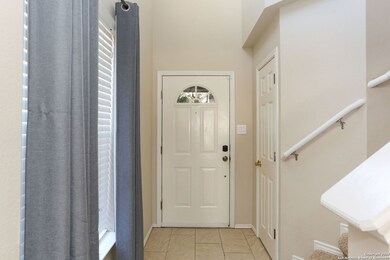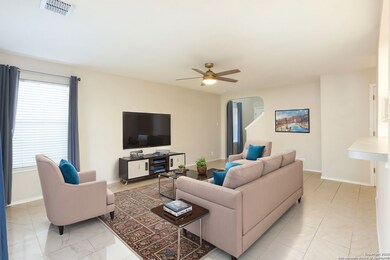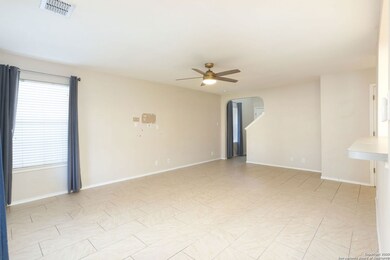
14 Drought Cross San Antonio, TX 78240
Eckhert Crossing NeighborhoodHighlights
- Loft
- Covered patio or porch
- Eat-In Kitchen
- Two Living Areas
- Walk-In Pantry
- Ceramic Tile Flooring
About This Home
As of April 2025**3% Assumable VA Loan** - Welcome to this inviting 3-bedroom, 2.5-bathroom, two-story home located in the desirable Bluffs at Westchase neighborhood. As you enter, the living room with neutral tones welcomes you, offering a warm and inviting atmosphere. The open layout provides seamless views into the kitchen and dining area, perfect for modern living and entertaining. The kitchen features white cabinetry, stainless steel appliances, ample countertop space, and a dining area just off the kitchen, creating a central hub for family gatherings and meals. Upstairs, a versatile loft area offers additional living space or can be used as a flex room to suit your lifestyle needs. The spacious primary bedroom boasts an en-suite bathroom with an oversized vanity and a tub/shower combo. Two nicely sized secondary bedrooms and a full secondary bathroom offer privacy and convenience for family or guests. Enjoy the extended covered patio in the private, fenced backyard-ideal for outdoor relaxation. The home's neutral color palette throughout allows for easy personalization to match your unique style preferences. This home is just minutes from hiking and biking trails at OP Schnabel Park, as well as local shopping and dining options. Convenient access to Hwy 16/Bandera Rd connects you to Loop 1604 and I-410, making commuting a breeze.
Last Agent to Sell the Property
Matthew Flores
Real Broker, LLC Listed on: 02/27/2025
Last Buyer's Agent
Joshua Morgan
Rise Realty Group & Associates LLC
Home Details
Home Type
- Single Family
Est. Annual Taxes
- $6,867
Year Built
- Built in 2003
Lot Details
- 5,053 Sq Ft Lot
- Fenced
HOA Fees
- $16 Monthly HOA Fees
Home Design
- Brick Exterior Construction
- Slab Foundation
- Composition Roof
Interior Spaces
- 1,715 Sq Ft Home
- Property has 2 Levels
- Ceiling Fan
- Window Treatments
- Two Living Areas
- Loft
- Fire and Smoke Detector
Kitchen
- Eat-In Kitchen
- Walk-In Pantry
- Stove
- <<microwave>>
- Dishwasher
- Disposal
Flooring
- Carpet
- Ceramic Tile
Bedrooms and Bathrooms
- 3 Bedrooms
Laundry
- Laundry on main level
- Dryer
- Washer
Parking
- 2 Car Garage
- Garage Door Opener
Outdoor Features
- Covered patio or porch
Schools
- Leon Val Elementary School
- Rudder Middle School
- Marshall High School
Utilities
- Central Heating and Cooling System
- Electric Water Heater
- Cable TV Available
Community Details
- $200 HOA Transfer Fee
- Spectrum HOA
- Built by DR Horton
- Bluffs At Westchase Subdivision
- Mandatory home owners association
Listing and Financial Details
- Legal Lot and Block 3 / 8
- Assessor Parcel Number 179730080030
Ownership History
Purchase Details
Home Financials for this Owner
Home Financials are based on the most recent Mortgage that was taken out on this home.Purchase Details
Home Financials for this Owner
Home Financials are based on the most recent Mortgage that was taken out on this home.Purchase Details
Home Financials for this Owner
Home Financials are based on the most recent Mortgage that was taken out on this home.Purchase Details
Home Financials for this Owner
Home Financials are based on the most recent Mortgage that was taken out on this home.Purchase Details
Home Financials for this Owner
Home Financials are based on the most recent Mortgage that was taken out on this home.Similar Homes in San Antonio, TX
Home Values in the Area
Average Home Value in this Area
Purchase History
| Date | Type | Sale Price | Title Company |
|---|---|---|---|
| Deed | -- | None Listed On Document | |
| Vendors Lien | -- | None Available | |
| Vendors Lien | -- | Alamo Title Co | |
| Vendors Lien | -- | Itc | |
| Warranty Deed | -- | -- |
Mortgage History
| Date | Status | Loan Amount | Loan Type |
|---|---|---|---|
| Open | $260,200 | FHA | |
| Previous Owner | $255,750 | VA | |
| Previous Owner | $177,000 | Adjustable Rate Mortgage/ARM | |
| Previous Owner | $117,600 | Purchase Money Mortgage | |
| Previous Owner | $90,881 | Purchase Money Mortgage |
Property History
| Date | Event | Price | Change | Sq Ft Price |
|---|---|---|---|---|
| 04/24/2025 04/24/25 | Sold | -- | -- | -- |
| 04/07/2025 04/07/25 | Pending | -- | -- | -- |
| 03/12/2025 03/12/25 | Price Changed | $265,000 | -3.6% | $155 / Sq Ft |
| 02/27/2025 02/27/25 | For Sale | $275,000 | +14.6% | $160 / Sq Ft |
| 09/17/2021 09/17/21 | Off Market | -- | -- | -- |
| 06/18/2021 06/18/21 | Sold | -- | -- | -- |
| 05/19/2021 05/19/21 | Pending | -- | -- | -- |
| 05/14/2021 05/14/21 | For Sale | $240,000 | +37.2% | $138 / Sq Ft |
| 09/03/2017 09/03/17 | Off Market | -- | -- | -- |
| 06/01/2017 06/01/17 | Sold | -- | -- | -- |
| 05/02/2017 05/02/17 | Pending | -- | -- | -- |
| 04/04/2017 04/04/17 | For Sale | $174,900 | -- | $102 / Sq Ft |
Tax History Compared to Growth
Tax History
| Year | Tax Paid | Tax Assessment Tax Assessment Total Assessment is a certain percentage of the fair market value that is determined by local assessors to be the total taxable value of land and additions on the property. | Land | Improvement |
|---|---|---|---|---|
| 2023 | $5,115 | $270,000 | $67,590 | $202,410 |
| 2022 | $6,908 | $279,070 | $51,210 | $227,860 |
| 2021 | $5,736 | $223,750 | $41,600 | $182,150 |
| 2020 | $5,343 | $204,800 | $27,460 | $177,340 |
| 2019 | $5,184 | $193,530 | $27,460 | $166,070 |
| 2018 | $4,908 | $183,100 | $27,460 | $155,640 |
| 2017 | $4,886 | $181,970 | $27,460 | $154,510 |
| 2016 | $4,573 | $170,290 | $27,460 | $142,830 |
| 2015 | $3,982 | $162,970 | $27,460 | $135,510 |
| 2014 | $3,982 | $155,276 | $0 | $0 |
Agents Affiliated with this Home
-
M
Seller's Agent in 2025
Matthew Flores
Real Broker, LLC
-
J
Buyer's Agent in 2025
Joshua Morgan
Rise Realty Group & Associates LLC
-
Ruth Horace

Seller's Agent in 2021
Ruth Horace
Keller Williams Legacy
(210) 744-7884
1 in this area
131 Total Sales
-
A
Buyer's Agent in 2021
Anthony Charbel
Keller Williams City-View
-
K
Seller's Agent in 2017
Karen Nolan
Coldwell Banker D'Ann Harper, REALTOR
Map
Source: San Antonio Board of REALTORS®
MLS Number: 1845647
APN: 17973-008-0030
- 7815 Kingsbury Wood
- 7923 Coastal Run
- 11 Rainy Ave
- 7906 Coastal Run
- 7902 Coastal Run
- 7910 Sunflower Way
- 8206 Evert St
- 7414 Elderberry St
- 7923 Veleta Unit 1
- 8526 Tanbark Dr
- 8611 Tanbark Dr
- 6713 Linkway Dr
- 7502 Linkmeadow St
- 7419 Belmont Place
- 8927 John Barrett Dr
- 6523 Pecan Acres Dr
- 7126 Linkcrest
- 8310 Border Ridge Dr
- 8915 Burgandy
- 8711 Dumaine

