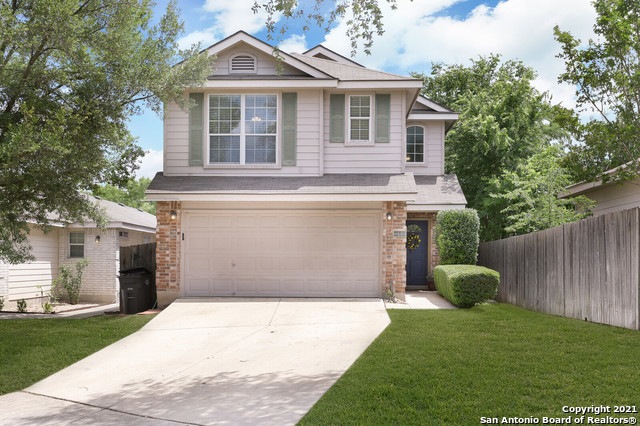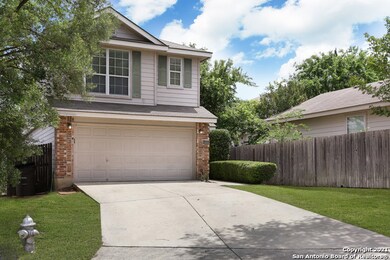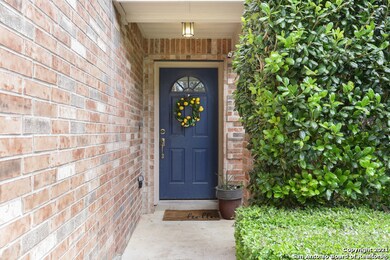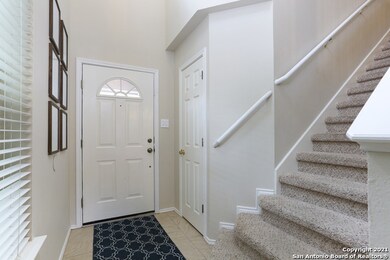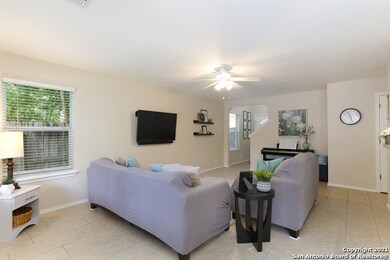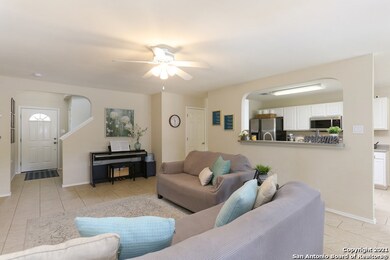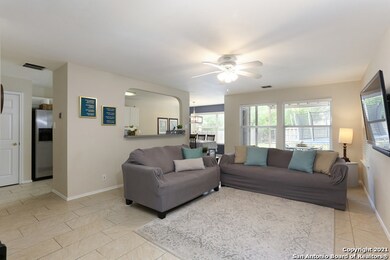
14 Drought Cross San Antonio, TX 78240
Eckhert Crossing NeighborhoodHighlights
- Mature Trees
- Two Living Areas
- Walk-In Pantry
- Loft
- Covered patio or porch
- 2 Car Attached Garage
About This Home
As of April 2025GREAT BEGINNINGS in Bluffs at Westchase with this 2-story DR Horton home featuring 1818 SF, 3 upstairs bedrooms, 2.5 baths and 2-Car Garage. Built in 2003 on .12 acres. Open floorplan with inviting interior showcases 1st floor with ceramic tile, spacious living room and eat-in kitchen. Enjoy the updates in your kitchen with stainless steel appliances: microwave, dishwasher, smooth-cooktop stove and refrigerator. Upstairs primary suite features full bathroom with with tub/shower combo and walk-in closet. Enjoy movie night in your upstairs family room. Texas barbecues are sure to be a hit in your spacious backyard with covered patio and privacy fence. Front & back sprinkler system on different times, water softener, Google Fiber Internet, Smart Wi-Fi light switches throughout makes this home a great choice! NISD schools. Quick commute to dining, shopping and major employers including UTHSC and USAA. Look no further!
Last Buyer's Agent
Anthony Charbel
Keller Williams City-View
Home Details
Home Type
- Single Family
Est. Annual Taxes
- $5,302
Year Built
- Built in 2003
Lot Details
- 5,227 Sq Ft Lot
- Fenced
- Sprinkler System
- Mature Trees
HOA Fees
- $15 Monthly HOA Fees
Home Design
- Brick Exterior Construction
- Slab Foundation
- Masonry
Interior Spaces
- 1,735 Sq Ft Home
- Property has 2 Levels
- Whole House Fan
- Ceiling Fan
- Double Pane Windows
- Window Treatments
- Two Living Areas
- Loft
Kitchen
- Eat-In Kitchen
- Walk-In Pantry
- Stove
- <<microwave>>
- Dishwasher
- Disposal
Flooring
- Carpet
- Ceramic Tile
Bedrooms and Bathrooms
- 3 Bedrooms
Laundry
- Laundry on main level
- Washer
Parking
- 2 Car Attached Garage
- Garage Door Opener
Outdoor Features
- Covered patio or porch
Schools
- Leon Val Elementary School
- Rudder Middle School
- Marshall High School
Utilities
- Central Heating and Cooling System
- Window Unit Heating System
- Programmable Thermostat
- Electric Water Heater
- Water Softener is Owned
- Cable TV Available
Community Details
- $170 HOA Transfer Fee
- Bluffs At Westchase Homeowners Association
- Built by DR Horton
- Bluffs At Westchase Subdivision
- Mandatory home owners association
Listing and Financial Details
- Legal Lot and Block 3 / 8
- Assessor Parcel Number 179730080030
Ownership History
Purchase Details
Home Financials for this Owner
Home Financials are based on the most recent Mortgage that was taken out on this home.Purchase Details
Home Financials for this Owner
Home Financials are based on the most recent Mortgage that was taken out on this home.Purchase Details
Home Financials for this Owner
Home Financials are based on the most recent Mortgage that was taken out on this home.Purchase Details
Home Financials for this Owner
Home Financials are based on the most recent Mortgage that was taken out on this home.Purchase Details
Home Financials for this Owner
Home Financials are based on the most recent Mortgage that was taken out on this home.Similar Homes in San Antonio, TX
Home Values in the Area
Average Home Value in this Area
Purchase History
| Date | Type | Sale Price | Title Company |
|---|---|---|---|
| Deed | -- | None Listed On Document | |
| Vendors Lien | -- | None Available | |
| Vendors Lien | -- | Alamo Title Co | |
| Vendors Lien | -- | Itc | |
| Warranty Deed | -- | -- |
Mortgage History
| Date | Status | Loan Amount | Loan Type |
|---|---|---|---|
| Open | $260,200 | FHA | |
| Previous Owner | $255,750 | VA | |
| Previous Owner | $177,000 | Adjustable Rate Mortgage/ARM | |
| Previous Owner | $117,600 | Purchase Money Mortgage | |
| Previous Owner | $90,881 | Purchase Money Mortgage |
Property History
| Date | Event | Price | Change | Sq Ft Price |
|---|---|---|---|---|
| 04/24/2025 04/24/25 | Sold | -- | -- | -- |
| 04/07/2025 04/07/25 | Pending | -- | -- | -- |
| 03/12/2025 03/12/25 | Price Changed | $265,000 | -3.6% | $155 / Sq Ft |
| 02/27/2025 02/27/25 | For Sale | $275,000 | +14.6% | $160 / Sq Ft |
| 09/17/2021 09/17/21 | Off Market | -- | -- | -- |
| 06/18/2021 06/18/21 | Sold | -- | -- | -- |
| 05/19/2021 05/19/21 | Pending | -- | -- | -- |
| 05/14/2021 05/14/21 | For Sale | $240,000 | +37.2% | $138 / Sq Ft |
| 09/03/2017 09/03/17 | Off Market | -- | -- | -- |
| 06/01/2017 06/01/17 | Sold | -- | -- | -- |
| 05/02/2017 05/02/17 | Pending | -- | -- | -- |
| 04/04/2017 04/04/17 | For Sale | $174,900 | -- | $102 / Sq Ft |
Tax History Compared to Growth
Tax History
| Year | Tax Paid | Tax Assessment Tax Assessment Total Assessment is a certain percentage of the fair market value that is determined by local assessors to be the total taxable value of land and additions on the property. | Land | Improvement |
|---|---|---|---|---|
| 2023 | $5,115 | $270,000 | $67,590 | $202,410 |
| 2022 | $6,908 | $279,070 | $51,210 | $227,860 |
| 2021 | $5,736 | $223,750 | $41,600 | $182,150 |
| 2020 | $5,343 | $204,800 | $27,460 | $177,340 |
| 2019 | $5,184 | $193,530 | $27,460 | $166,070 |
| 2018 | $4,908 | $183,100 | $27,460 | $155,640 |
| 2017 | $4,886 | $181,970 | $27,460 | $154,510 |
| 2016 | $4,573 | $170,290 | $27,460 | $142,830 |
| 2015 | $3,982 | $162,970 | $27,460 | $135,510 |
| 2014 | $3,982 | $155,276 | $0 | $0 |
Agents Affiliated with this Home
-
M
Seller's Agent in 2025
Matthew Flores
Real Broker, LLC
-
J
Buyer's Agent in 2025
Joshua Morgan
Rise Realty Group & Associates LLC
-
Ruth Horace

Seller's Agent in 2021
Ruth Horace
Keller Williams Legacy
(210) 744-7884
1 in this area
131 Total Sales
-
A
Buyer's Agent in 2021
Anthony Charbel
Keller Williams City-View
-
K
Seller's Agent in 2017
Karen Nolan
Coldwell Banker D'Ann Harper, REALTOR
Map
Source: San Antonio Board of REALTORS®
MLS Number: 1526928
APN: 17973-008-0030
- 7815 Kingsbury Wood
- 7923 Coastal Run
- 11 Rainy Ave
- 7906 Coastal Run
- 7902 Coastal Run
- 7910 Sunflower Way
- 8206 Evert St
- 7414 Elderberry St
- 7923 Veleta Unit 1
- 8526 Tanbark Dr
- 8611 Tanbark Dr
- 6713 Linkway Dr
- 7502 Linkmeadow St
- 7419 Belmont Place
- 8927 John Barrett Dr
- 6523 Pecan Acres Dr
- 7126 Linkcrest
- 8310 Border Ridge Dr
- 8915 Burgandy
- 8711 Dumaine
