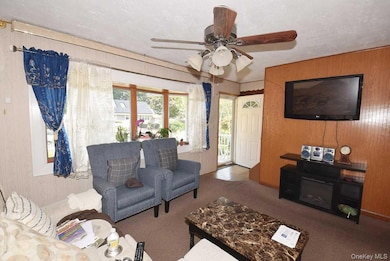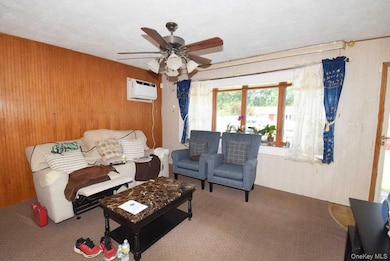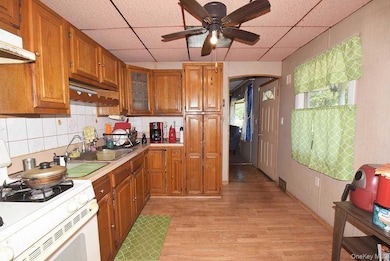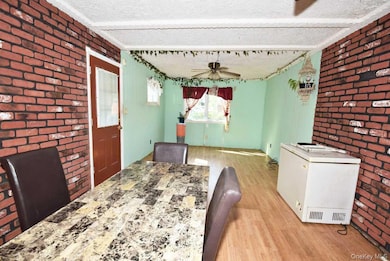14 E Walnut St Central Islip, NY 11722
Estimated payment $3,772/month
Highlights
- Cape Cod Architecture
- Formal Dining Room
- Bathroom on Main Level
- Main Floor Bedroom
About This Home
Expanded Cape In Excellent Conditions. Offering 4 Bedrooms, Full Bath, Formal Dining Room, Den, Formal Living Room, Full Basement With Separate Entrance, Gas Heat. Great Opportunity To Make This The Home Of Your Dreams. Add Your Own Touch And Give It A New Look. Look No Further, Come And Make This Your New Home. Convenient To All, Transportation, Fine Dining, Shopping.
Listing Agent
Signature Premier Properties Brokerage Phone: 631-673-3900 License #30JA0973753 Listed on: 08/16/2025

Open House Schedule
-
Sunday, November 02, 202512:00 to 2:00 pm11/2/2025 12:00:00 PM +00:0011/2/2025 2:00:00 PM +00:00Add to Calendar
Home Details
Home Type
- Single Family
Est. Annual Taxes
- $9,531
Year Built
- Built in 1950
Lot Details
- 7,405 Sq Ft Lot
Parking
- 2 Car Garage
Home Design
- Cape Cod Architecture
- Vinyl Siding
Interior Spaces
- 1,320 Sq Ft Home
- Formal Dining Room
- Finished Basement
- Basement Fills Entire Space Under The House
Bedrooms and Bathrooms
- 4 Bedrooms
- Main Floor Bedroom
- Bathroom on Main Level
- 2 Full Bathrooms
Schools
- Marguerite L Mulvey Elementary School
- Ralph Reed Middle School
- Central Islip Senior High School
Utilities
- No Cooling
- Heating System Uses Natural Gas
- Gas Water Heater
- Cesspool
Listing and Financial Details
- Assessor Parcel Number 0500-121-00-03-00-126-000
Map
Home Values in the Area
Average Home Value in this Area
Tax History
| Year | Tax Paid | Tax Assessment Tax Assessment Total Assessment is a certain percentage of the fair market value that is determined by local assessors to be the total taxable value of land and additions on the property. | Land | Improvement |
|---|---|---|---|---|
| 2024 | $3,208 | $28,500 | $5,600 | $22,900 |
| 2023 | $3,208 | $28,500 | $5,600 | $22,900 |
| 2022 | $7,174 | $28,500 | $5,600 | $22,900 |
| 2021 | $7,174 | $28,500 | $5,600 | $22,900 |
| 2020 | $8,109 | $28,500 | $5,600 | $22,900 |
| 2019 | $7,174 | $0 | $0 | $0 |
| 2018 | -- | $28,500 | $5,600 | $22,900 |
| 2017 | $5,779 | $28,500 | $5,600 | $22,900 |
| 2016 | $5,768 | $28,500 | $5,600 | $22,900 |
| 2015 | -- | $28,500 | $5,600 | $22,900 |
| 2014 | -- | $28,500 | $5,600 | $22,900 |
Property History
| Date | Event | Price | List to Sale | Price per Sq Ft |
|---|---|---|---|---|
| 10/29/2025 10/29/25 | Price Changed | $569,000 | -4.4% | $431 / Sq Ft |
| 08/16/2025 08/16/25 | For Sale | $595,000 | -- | $451 / Sq Ft |
Purchase History
| Date | Type | Sale Price | Title Company |
|---|---|---|---|
| Deed | $318,000 | Dennis Odoherty | |
| Bargain Sale Deed | -- | Stewart Title | |
| Interfamily Deed Transfer | -- | First American Title Ins Co |
Source: OneKey® MLS
MLS Number: 899834
APN: 0500-121-00-03-00-126-000
- 21 E Walnut St
- 3 Poplar St
- 16 E Chestnut St
- 12 E Chestnut St
- 39 E Walnut St
- 37 E Maple St
- 38 E Elm St
- 164 Ashley Ct
- 47 Poplar St
- 141 Weatherby Ln
- 136 Weatherby Ln
- 29 Boulevard Ave
- 53 E Elm St
- 37 Weatherby Ln
- 475 Clift St
- 132 Weatherby Ln Unit 132
- 85 Sprucewood Blvd
- 33 E Cherry St
- 115 Weatherby Ln
- 35 Nicoll Ave
- 103 Dover St
- 101 Dover St
- 102 Dover St
- 104 Dover St
- 37 Weatherby Ln
- 116 Weatherby Ln Unit 116
- 455 Clayton St
- 320 Clayton St
- 23 Broadlawn Dr Unit 25
- 75 Circle Dr
- 75 Circle Dr Unit 93-106
- 75 Circle Dr Unit 92-205
- 75 Circle Dr Unit 89-212
- 75 Circle Dr Unit 85-105
- 75 Circle Dr Unit 81-101
- 75 Circle Dr Unit 79-104
- 75 Circle Dr Unit 78-102
- 75 Circle Dr Unit 75-104
- 75 Circle Dr Unit 77-102
- 75 Circle Dr Unit 89-306






