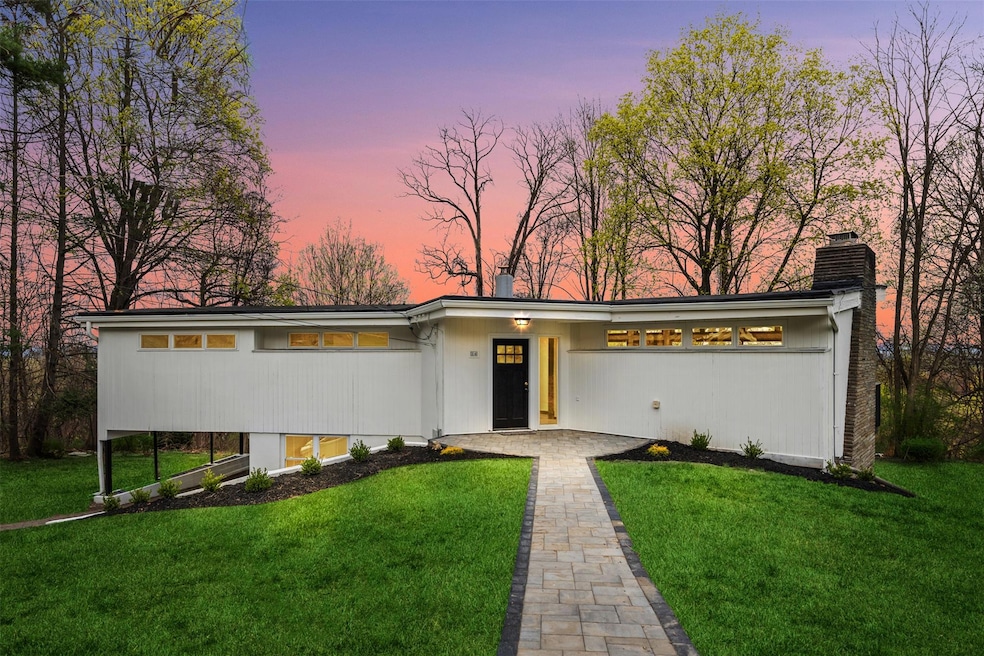
14 Edge Hill Rd Wappingers Falls, NY 12590
Poughkeepsie Township NeighborhoodHighlights
- 0.8 Acre Lot
- Midcentury Modern Architecture
- 1 Fireplace
- Roy C. Ketcham Senior High School Rated A-
- Main Floor Bedroom
- Granite Countertops
About This Home
As of July 2025Welcome to 14 Edge Hill Road — a beautiful Mid Century Modern home nestled on a quiet street in one of Wappingers most desirable neighborhoods. Built in the Frank Lloyd Wright architectural style, this stunning 3-bdrm, 2-bth home sits on a generous lot offering privacy, tranquility, and the perfect blend of classic charm and modern updates. Step inside to discover a warm and inviting layout featuring gleaming hardwood floors, sun-drenched living spaces, and a spacious open concept living and dining room complete with a cozy wood-burning fireplace — ideal for relaxing or entertaining. The updated kitchen boasts stainless steel appliances, granite countertops, and ample cabinetry, flowing seamlessly into the dining area with picturesque views of the backyard.
On the first level, you'll find 2 generous bedrooms including very large closets and full bathroom. Additional highlights include a first floor laundry area with washer/dryer hook-ups. The lower level contains a 3rd bdrm; full bth; an open space ideal for a home office; under-stair storage; a recreation room/gym or media room with sliders to the backyard; and a convenient exit to a 2-car carport.
Outside, enjoy a beautifully landscaped yard, a large wraparound deck perfect for summer gatherings, and peaceful wooded surroundings. Plenty of room to add an in-ground pool and outdoor kitchen for next-level entertaining. Located just minutes from the Galleria Mall & Rte 9 shopping, schools, dining, and the metro north train, this home combines comfort, convenience, and timeless style.
Don’t miss the opportunity to make this Wappingers gem your forever home! A/O 4/30. Continuing to show for back up.
Last Agent to Sell the Property
eXp Realty Brokerage Phone: 888-276-0630 License #10401354561 Listed on: 04/22/2025

Home Details
Home Type
- Single Family
Est. Annual Taxes
- $10,670
Year Built
- Built in 1953
Lot Details
- 0.8 Acre Lot
Parking
- 2 Carport Spaces
Home Design
- Midcentury Modern Architecture
- Stucco
- Cedar
Interior Spaces
- 1,962 Sq Ft Home
- Built-In Features
- Recessed Lighting
- 1 Fireplace
- Storage
- Washer and Dryer Hookup
- Smart Thermostat
Kitchen
- Eat-In Kitchen
- <<microwave>>
- Dishwasher
- Stainless Steel Appliances
- Kitchen Island
- Granite Countertops
Bedrooms and Bathrooms
- 3 Bedrooms
- Main Floor Bedroom
- 2 Full Bathrooms
Schools
- Sheafe Road Elementary School
- Wappingers Junior High School
- Roy C Ketcham Senior High Sch
Utilities
- No Cooling
- Baseboard Heating
- Radiant Heating System
- Electric Water Heater
- Septic Tank
- Cable TV Available
Listing and Financial Details
- Assessor Parcel Number 13468900615800011679200000
Ownership History
Purchase Details
Similar Homes in Wappingers Falls, NY
Home Values in the Area
Average Home Value in this Area
Purchase History
| Date | Type | Sale Price | Title Company |
|---|---|---|---|
| Interfamily Deed Transfer | -- | Jon Bionas |
Property History
| Date | Event | Price | Change | Sq Ft Price |
|---|---|---|---|---|
| 07/03/2025 07/03/25 | Sold | $545,000 | +9.2% | $278 / Sq Ft |
| 05/20/2025 05/20/25 | Pending | -- | -- | -- |
| 04/22/2025 04/22/25 | For Sale | $499,000 | +42.6% | $254 / Sq Ft |
| 11/22/2024 11/22/24 | Sold | $350,000 | -15.2% | $178 / Sq Ft |
| 09/23/2024 09/23/24 | Pending | -- | -- | -- |
| 07/06/2024 07/06/24 | For Sale | $412,600 | 0.0% | $210 / Sq Ft |
| 07/06/2024 07/06/24 | Off Market | $412,600 | -- | -- |
Tax History Compared to Growth
Tax History
| Year | Tax Paid | Tax Assessment Tax Assessment Total Assessment is a certain percentage of the fair market value that is determined by local assessors to be the total taxable value of land and additions on the property. | Land | Improvement |
|---|---|---|---|---|
| 2023 | $12,716 | $382,000 | $86,800 | $295,200 |
| 2022 | $11,888 | $329,000 | $78,900 | $250,100 |
| 2021 | $10,907 | $286,000 | $78,900 | $207,100 |
| 2020 | $5,549 | $267,000 | $78,900 | $188,100 |
| 2019 | $5,377 | $267,000 | $78,900 | $188,100 |
| 2018 | $4,633 | $232,000 | $78,900 | $153,100 |
| 2017 | $4,307 | $220,500 | $78,900 | $141,600 |
| 2016 | $5,600 | $249,500 | $78,900 | $170,600 |
| 2015 | -- | $249,500 | $83,500 | $166,000 |
| 2014 | -- | $249,500 | $83,500 | $166,000 |
Agents Affiliated with this Home
-
Dail Moses-Taylor

Seller's Agent in 2025
Dail Moses-Taylor
eXp Realty
(917) 922-5140
4 in this area
21 Total Sales
-
Jonathan Taylor
J
Seller Co-Listing Agent in 2025
Jonathan Taylor
eXp Realty
-
Dean Diltz

Buyer's Agent in 2025
Dean Diltz
Keller Williams Realty
(845) 208-9928
2 in this area
131 Total Sales
Map
Source: OneKey® MLS
MLS Number: 852192
APN: 134689-6158-01-167920-0000
- 12 Edge Hill Rd
- 21 Tanglewood Dr
- 3 Tanglewood Dr
- 0 Merrywood Rd Unit KEY802290
- 12 Oakwood Dr
- 30 Stephanie Ln
- 487 Sheafe Rd
- 16 Swenson Dr
- 55 Stephanie Ln
- 1782 South Rd Unit Lot 76
- 655 Vassar Rd
- 651 Vassar Rd
- 621 Sheafe Rd Unit 184
- 621 Sheafe Rd Unit 50
- 621 Sheafe Rd Unit 123
- 9 Liss Rd
- 1668 Route 9 Unit 13E
- 1668 Route 9 Unit 10D
- 1668 Route 9 Unit 10B
- 27 Mill St
